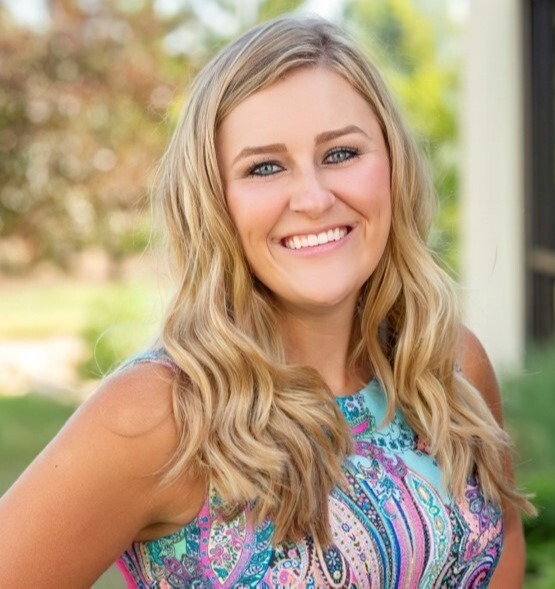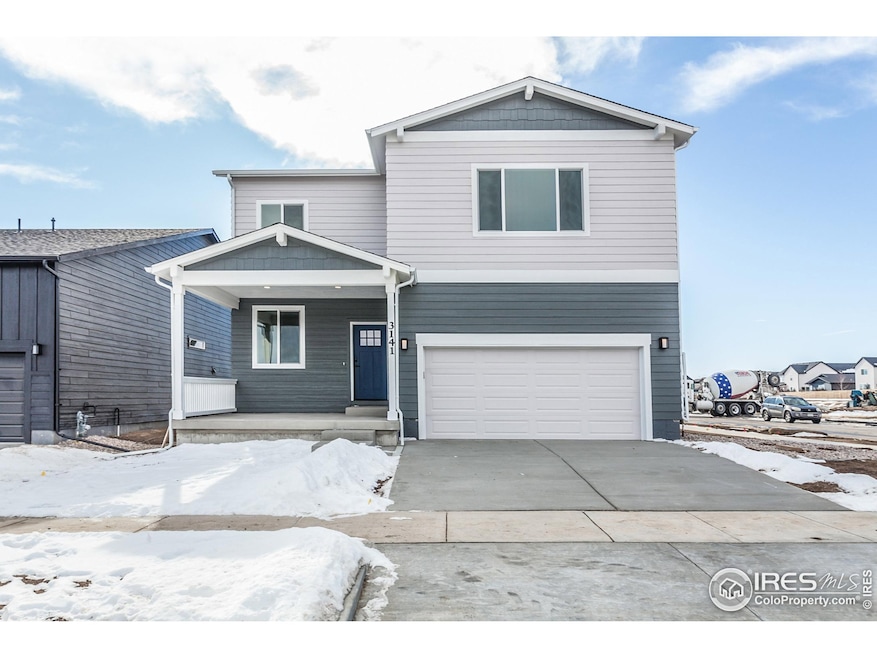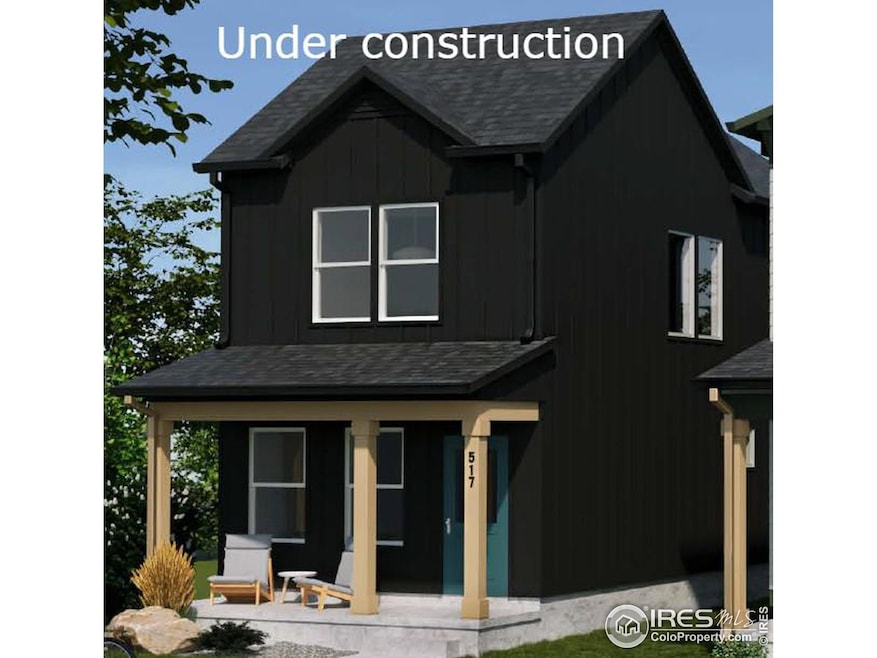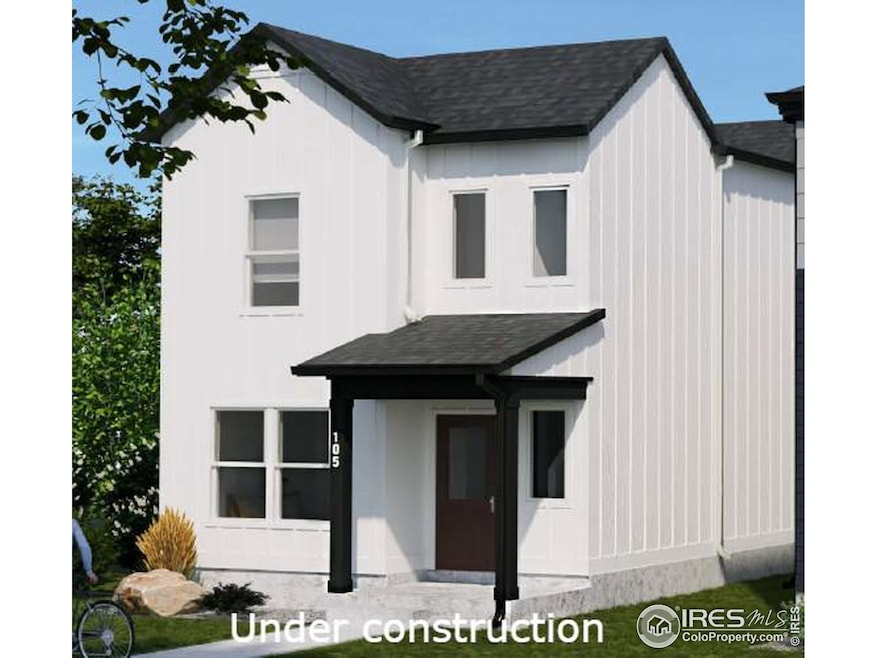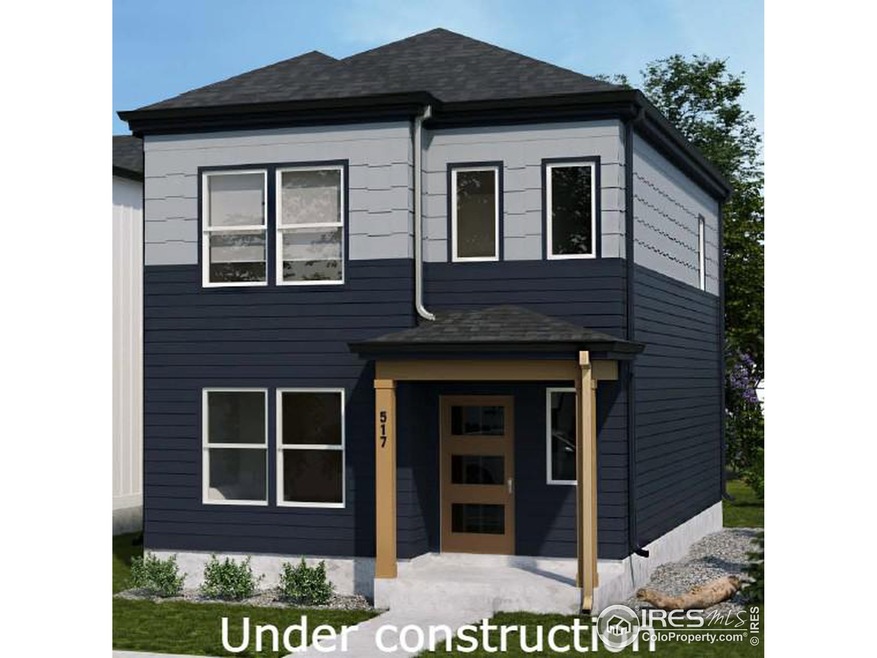
Fort Collins
CO
RE/MAX Alliance-FTC South

566
Closed Sales
$278.4M
Total Value
$384.4K - $817.3K
Price Range
$491.8K
Average Price
Prior five years
About Kendall
Kendall started in the new home construction industry in 2016, began working as an Online Sales Counselor in 2017, and then obtained her Real Estate license in 2020. (Yes, she’s a real person & that really is a photo of her on the website!) She is our award-winning OSC. She loves playing matchmaker during your new home search by understanding your wants and needs and helping you find the perfect community/home. Kendall is a Colorado native. In her free time, she spends as much time as possible with her husband, son, and two pups. She also loves rooting on her home teams, traveling with her family, listening to live music, and camping in the mountains.
Home Types:
Townhouse, House, MultiFamily
Years of Experience:
5
Education:
Ferris State University
Transaction History
- 1 Year
- 2 Year
- 5 Year
Kendall's Listings and Deals
Kendall's Recent Active Listings
Awards and Designations
- NAR - National Association of Realtors
