
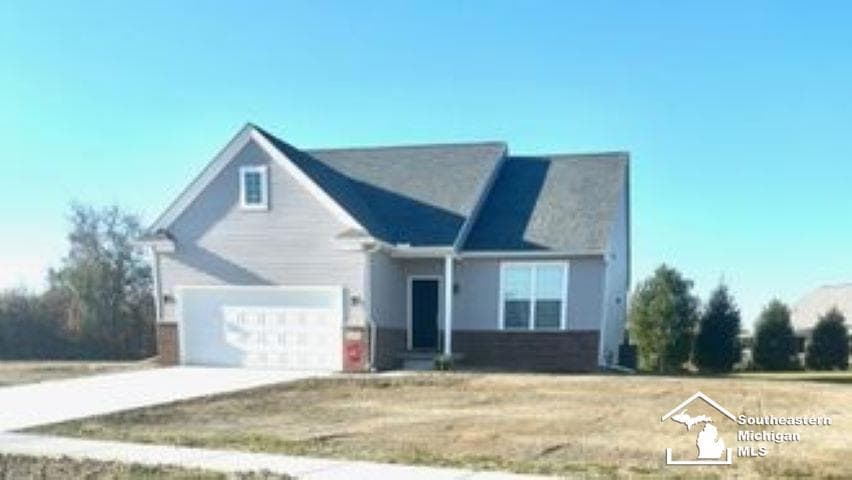
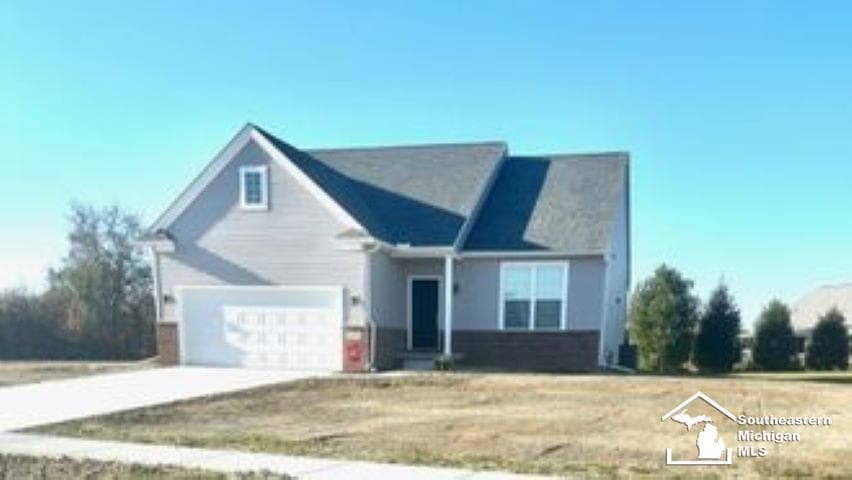
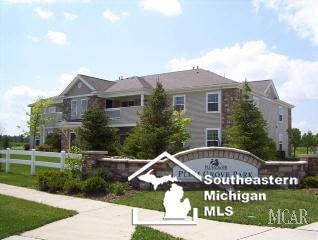
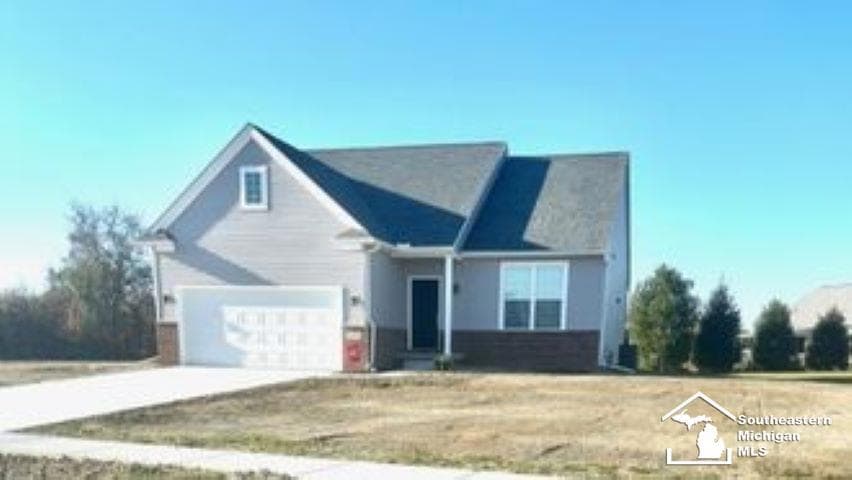
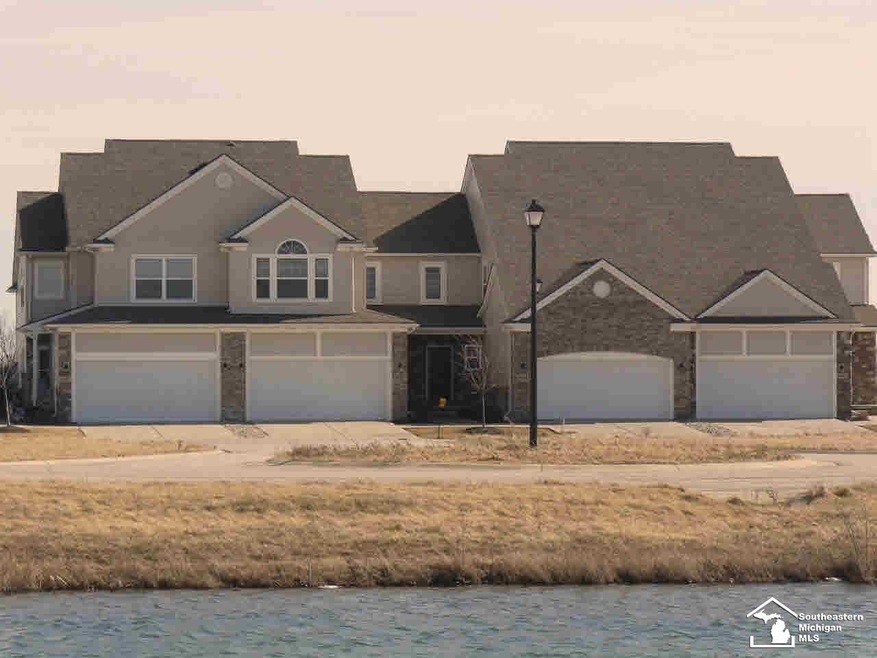
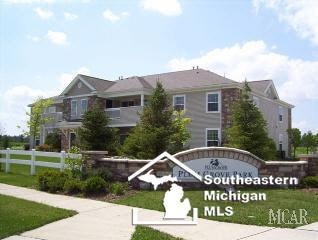
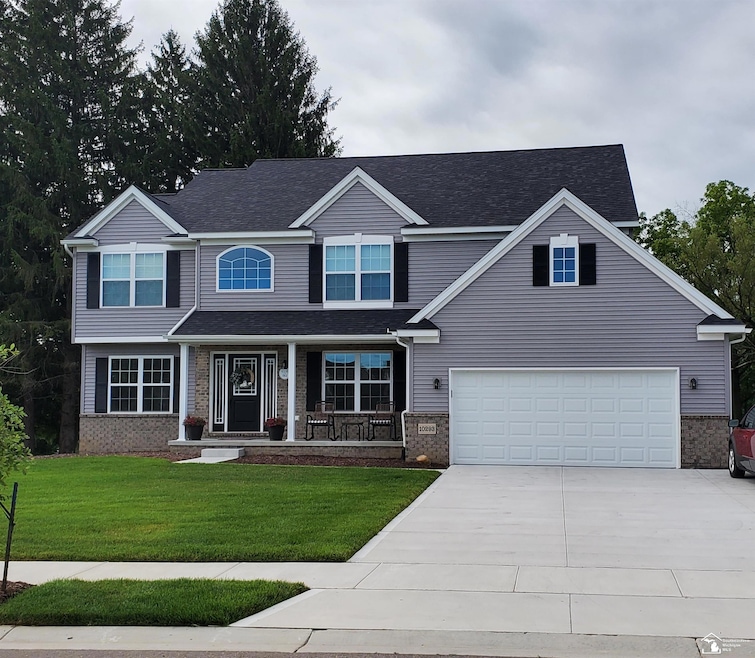
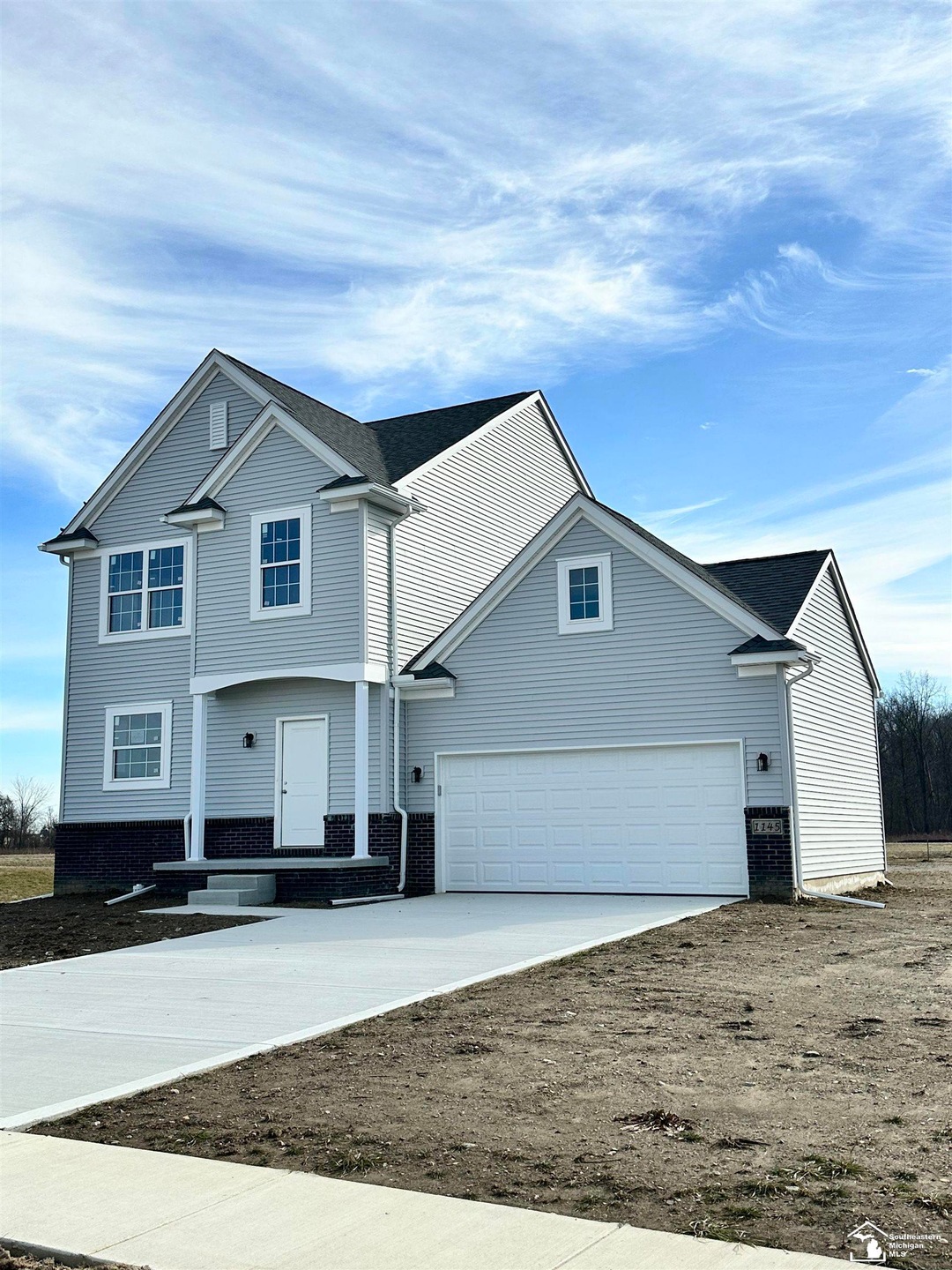
About Linda
Transaction History
- 1 Year
- 2 Year
Seller Deals
Seller Deals
Buyer Deals
Linda's Listings and Deals
Linda's Recent Active Listings
-

$375,000
- 3 Beds
- 2 Baths
- 1,660 Sq Ft
- 3134 Apple Blossom Way
- Unit Lot 66
- Monroe, MI
The Olympia is a 3 bedroom single story with an open plan with 9' ceilings. Great living space that feels like a much larger home. All homes at Plum Grove include a full basement w/egress window well and a 2c front entry garage. Plum Grove is a great location. The clubhouse with it's inground community pool is a great feature for your family to enjoy.
Linda Pena Guenther Homes, Inc.-Ann Arbor

-

$337,000
- 2 Beds
- 2 Baths
- 1,487 Sq Ft
- 3106 Apple Blossom Way
- Unit Lot 68
- Monroe, MI
The Freeman is an open plan with 9' ceilings. Great living space that feels like a much larger home. All homes at Plum Grove include a full basement w/egress window well and a 2c front entry garage. Plum Grove is a great location. The community pool and clubhouse is a great feature for any family to enjoy.
Linda Pena Guenther Homes, Inc.-Ann Arbor

-

$416,500
- 4 Beds
- 2.5 Baths
- 2,600 Sq Ft
- 3071 Apple Blossom Way
- Monroe, MI
Not completed. Pictures are of a completed home of the subject plan. The Scottsdale is a 2600 sf. 4 bed, 2.5 bath 2 story home. The 2 story great room is the focal point of the home with a full wall of windows overlooking the treed lot here in Plum Grove's latest phase. This beautiful plan with large kitchen w island and walk in pantry has a nook that leads to a butlers pantry and formal dining
Linda Pena Guenther Homes, Inc.-Ann Arbor

-

$372,500
- 3 Beds
- 2 Baths
- 1,800 Sq Ft
- 3148 Apple Blossom Way
- Monroe, MI
To be built. Photo is similar to subject plan. The Pinewood offers a spacious and open single story plan. The open plan with it's cathedral ceilings include a beautiful breakfast nook that has windows on 3 sides and a door wall out giving it a feeling of a sunroom. The primary bedroom and bath and bedrooms 2 and 3 sit on the opposite sides of the home. A full dining room that can be used as a
Linda Pena Guenther Homes, Inc.-Ann Arbor

-

$385,500
- 4 Beds
- 2.5 Baths
- 2,300 Sq Ft
- 3050 Apple Blossom Way
- Monroe, MI
To be built. The Belmont w/a 2c front entry garage offers a spacious 2 stories with 9' ceiling on the 1st floor. It's a 4 bed, 2.5 bath home well suited for a busy family. The kit/nook area opens to a large family room. It's situated on an 80'x150' lot in Plum Grove's latest phase. A flex room that's listed as a dining room can be your study or a formal living room depending on your family's
Linda Pena Guenther Homes, Inc.-Ann Arbor

-

$443,175
- 4 Beds
- 2.5 Baths
- 2,600 Sq Ft
- 3029 Apple Blossom Way
- Monroe, MI
Pictures are of a completed home of the subject plan. The Scottsdale is a 2600 sf. 4 bed, 2.5 bath 2 story home. The 2 story great room is the focal point of the home with a 2 story stone fireplace and a full wall of windows overlooking the treed lot here in Plum Grove's latest phase. This beautiful plan with large kitchen w island and walk in pantry has a nook that leads to a butlers pantry and
Linda Pena Guenther Homes, Inc.-Ann Arbor

-

$432,735
- 4 Beds
- 2.5 Baths
- 2,480 Sq Ft
- 3015 Apple Blossom Way
- Monroe, MI
To be built. The Mayhaven offers a spacious 2 stories with 9' ceiling on the 1st floor. It's a 4 bed, 2.5 bath home with a convenient upstairs laundry. The kit/nook area opens to a large family room w/ fireplace. It's situated on an 80'x150' lot w/trees in the backyard here in Plum Grove's latest phase. A flex room that's listed as a dining room can be your study or a formal living room
Linda Pena Guenther Homes, Inc.-Ann Arbor

-

$466,835
- 4 Beds
- 2.5 Baths
- 2,200 Sq Ft
- 1176 Plum Grove Dr
- Monroe, MI
To be built. The Adair offers a spacious 1 1/2 stories with a 1st floor primary bedroom and bath. The 2 story great room w/fireplace has windows overlooking trees that line the back yard. The kit/nook area opens up to that great room. It's situated on a spacious lot w/trees in the backyard here in Plum Grove's latest phase. The first floor includes a formal dining room. Upstairs offers 3
Linda Pena Guenther Homes, Inc.-Ann Arbor

-

$324,360
- 3 Beds
- 2.5 Baths
- 1,400 Sq Ft
- 805 Plum Village Dr
- Unit 58
- Monroe, MI
This 'Denniston' plan has a great floor plan that has 3 bedrooms and 2.5 baths. It has an owners suite on the 1st floor that includes a double sink vanity, a shower and a generous size walk in closet. There are also 2 upstairs bedrooms and a full bath. The kitchen with a counter/bar is next to a nice sized eating area that leads to a living room. The separate laundry room at the garage entry
Linda Pena Guenther Homes, Inc.-Ann Arbor
