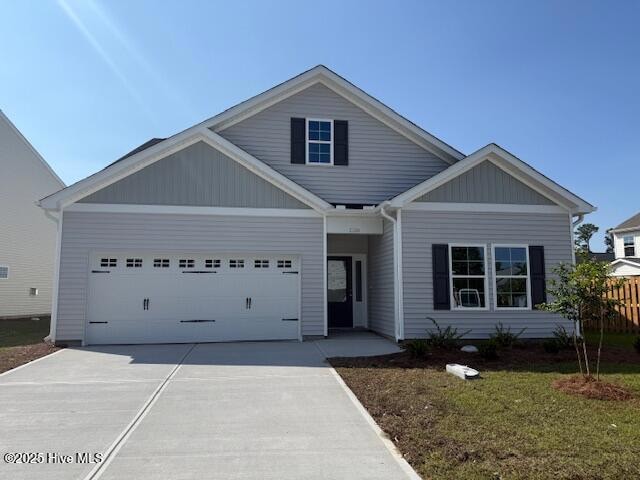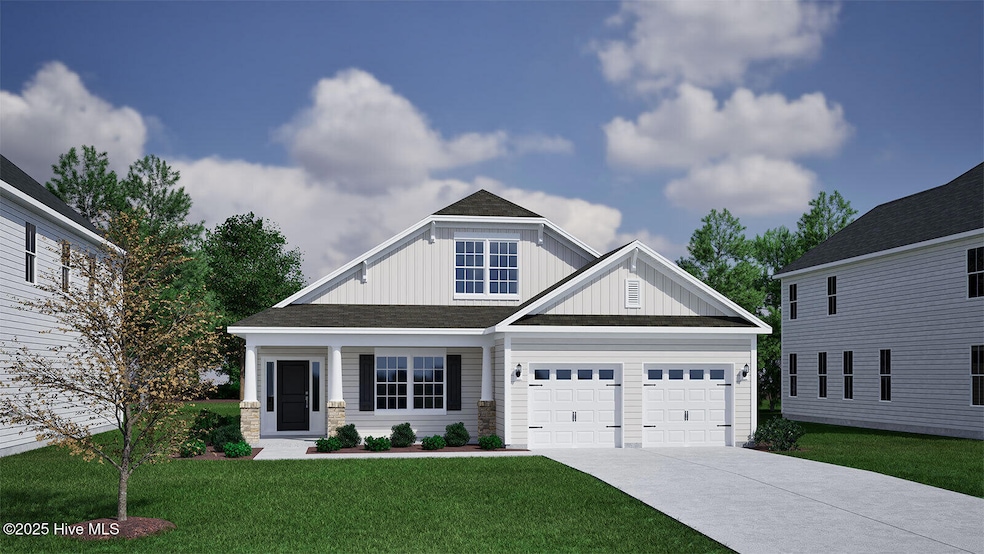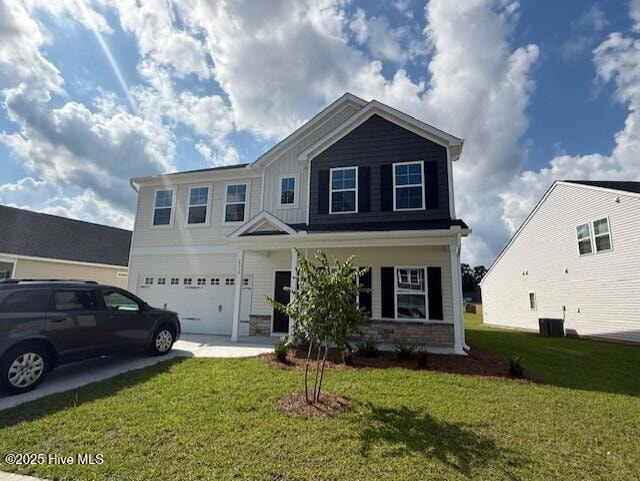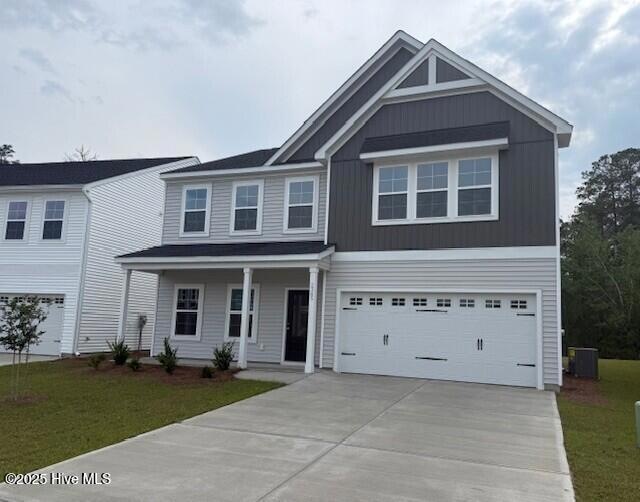









About Robert
Transaction History
- 1 Year
- 2 Year
Seller Deals
Production Over Time
1 Year View by Quarter
Seller Deals
Neighborhoods Robert Has the Most Experience In
-
140 Sales
-
15 Sales
Robert's Listings and Deals
Robert's Recent Active Listings
-

$649,463
- 4 Beds
- 2.5 Baths
- 2,294 Sq Ft
- 134 Foundry Ct
- Unit Lot 84
- Wilmington, NC
The Cooper is a two-story home featuring four bedrooms and two and a half baths including a spacious loft area, eat-in kitchen, office sunroom and a third car garage. The primary bathroom has a walk-in shower and a spacious walk-in closet. Two secondary bedrooms with walk-in closets, loft area and a full bath complete the upstairs. The family room overlooks the kitchen and sunroom. The kitchen
Robert Dove Mungo Homes

-

$739,461
- 5 Beds
- 3.5 Baths
- 3,023 Sq Ft
- 16 Foundry Ct
- Unit Lot 93
- Wilmington, NC
The Savannah is a two-story home with five bedrooms and three and one-half bathrooms. Upon entering, you are greeted by a dining room/flex with coffered ceiling. The great room, with fireplace, is open to the kitchen and eat-in. A sunroom has been added off the eat-in area. The coveted first-floor primary suite with boxed ceiling includes a private bath with shower. A powder bath and laundry room
Robert Dove Mungo Homes

-

$674,134
- 5 Beds
- 3 Baths
- 2,636 Sq Ft
- 159 Foundry Ct
- Unit Lot 68
- Wilmington, NC
The Edisto is a two-story home with four bedrooms and two-and-one-half baths. The entryway opens to the large great room that leads to the kitchen and eat-in dining area and sunroom. Off the eat-in area, you will find the bathroom and a garage entrance that leads to a guest bedroom with a walk-in closet. The second floor features a loft and three secondary bedrooms that share the hall bathroom.
Robert Dove Mungo Homes

-

$425,236
- 4 Beds
- 3 Baths
- 2,105 Sq Ft
- 2414 Flowery Branch Dr
- Unit 270
- Castle Hayne, NC
This Durham plan is a 4 bedroom, three bathroom single-level home with an additional guest suite located upstairs. The kitchen and eat-in area are open to the family room with gas log fireplace. The primary bedroom is split from the secondary bedrooms and features a separate tub and shower, large walk-in closet and an over-sized linen closet. Both downstairs secondary bedrooms feature walk-in
Robert Dove Mungo Homes

-

Co-Listing Agent
$669,077
- 5 Beds
- 3.5 Baths
- 2,626 Sq Ft
- 30 Foundry Ct
- Unit Lot 92
- Wilmington, NC
The Nottely is a two-story home with five bedrooms and two and one-half baths and a fireplace. Upon entering, you will notice a flex space that can be used as a dining room. The open concept kitchen leads to a beautiful sunroom and overlooks the great room and patio. There is a walk-in pantry and a butler's pantry for your entertaining. This plan also has a guest room/bedroom 5 on the first
Robert Dove Mungo Homes

-

Co-Listing Agent
$629,584
- 3 Beds
- 2.5 Baths
- 2,483 Sq Ft
- 235 Heart Pine Ave
- Unit Lot 94
- Wilmington, NC
This two-story, Craftsman-style Jensen plan features three bedrooms and two and a half baths with an office. The kitchen includes a spacious corner pantry and a large island which is open to the dining area and family room. The primary suite overlooks the backyard and features a large walk-in closet, water and linen closet and a large walk-in tile shower. The secondary bedrooms have walk-in
Robert Dove Mungo Homes

-

Co-Listing Agent
$639,375
- 4 Beds
- 2.5 Baths
- 2,633 Sq Ft
- 145 Foundry Ct
- Unit Lot 69
- Wilmington, NC
The two-story Nantahala II plan features four bedrooms and two-and-one-half bathrooms. As you step inside the home, you are greeted by the two-story entryway and a flex space that has the option of being a formal dining area or an office. As you continue, you enter the kitchen and eat-in area overlooking the great room with an added sunroom. An island with an overhang and cabinets provides extra
Robert Dove Mungo Homes

-

Co-Listing Agent
$599,733
- 3 Beds
- 2.5 Baths
- 2,303 Sq Ft
- 171 Foundry Ct
- Unit Lot 67
- Wilmington, NC
The Cooper is a two-story home featuring three bedrooms and two and a half baths including a spacious loft area, eat-in kitchen, office and sunroom. The primary bathroom has a walk-in shower and a spacious walk-in closet. Two secondary bedrooms with walk-in closets, loft area and a full bath complete the upstairs. The family room overlooks the kitchen and sunroom. The kitchen features quartz
Robert Dove Mungo Homes

-

Co-Listing Agent
$619,575
- 4 Beds
- 3.5 Baths
- 2,641 Sq Ft
- 181 Heart Pine Ave
- Unit Lot 4
- Wilmington, NC
The two-story Westbury plan features two primary bedrooms and three and a half baths. The kitchen includes a spacious pantry and breakfast bar seating which is open to the dining room and family room. The split primary suites feature large walk-in closets. There is a large bonus room and third and fourth bedrooms with walk-in closets and the third full bath. Options include a butler's pantry
Robert Dove Mungo Homes

Awards and Designations
- Gold Award
- NAR - National Association of Realtors

