
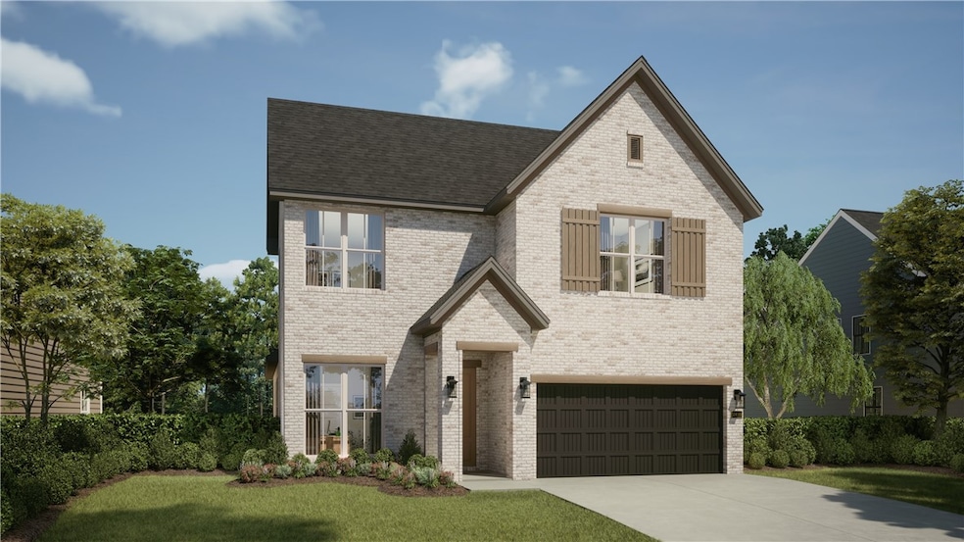
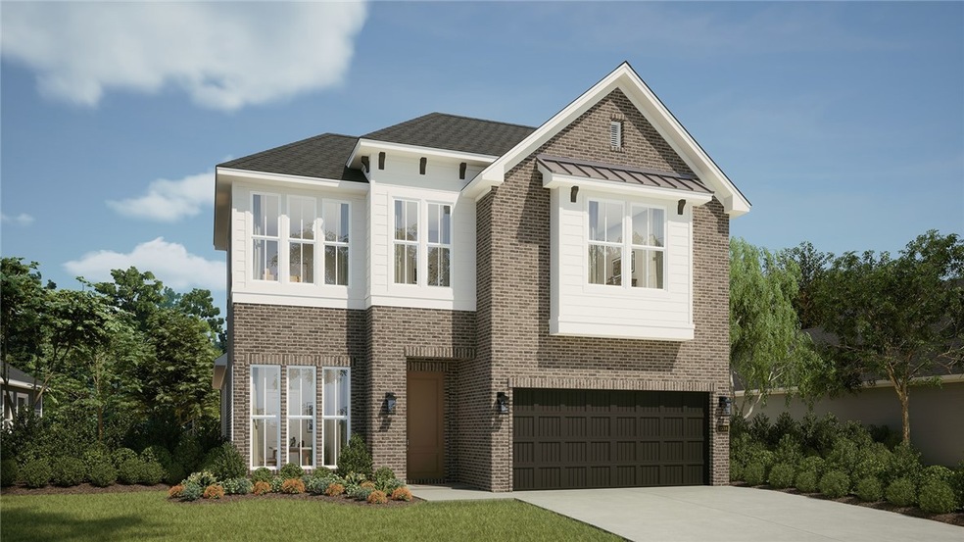
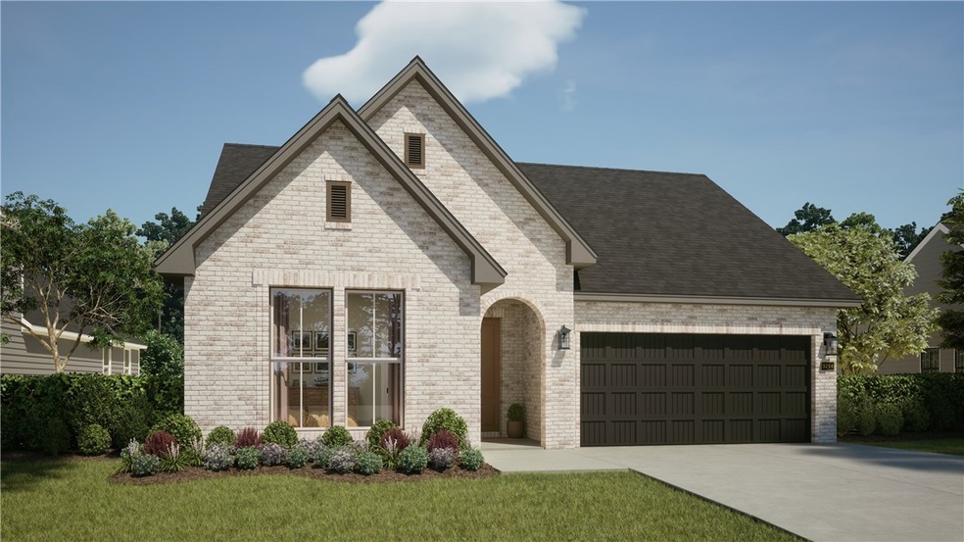
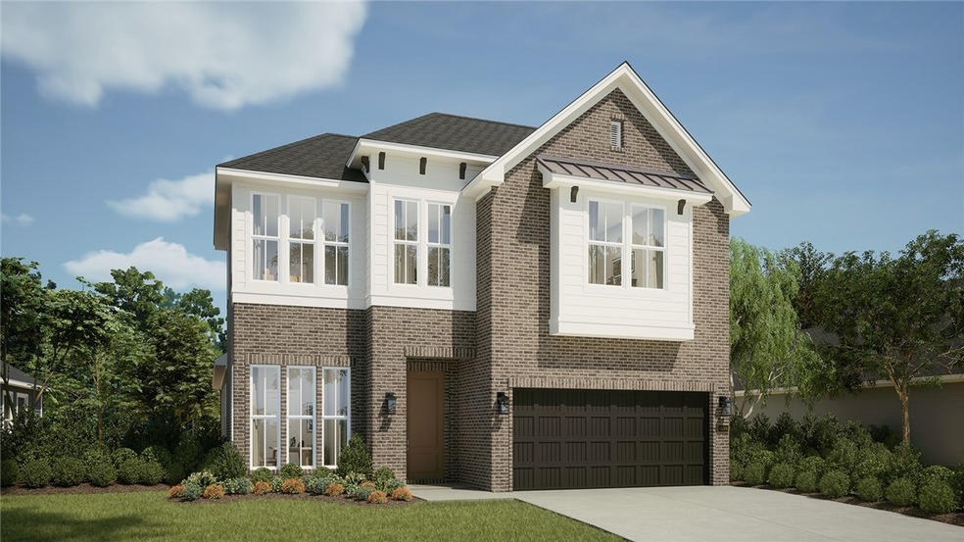

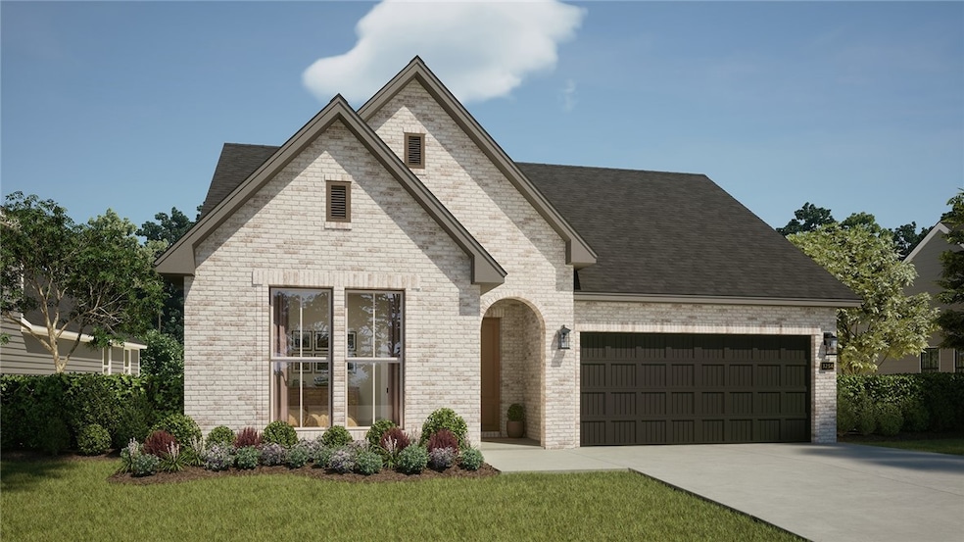
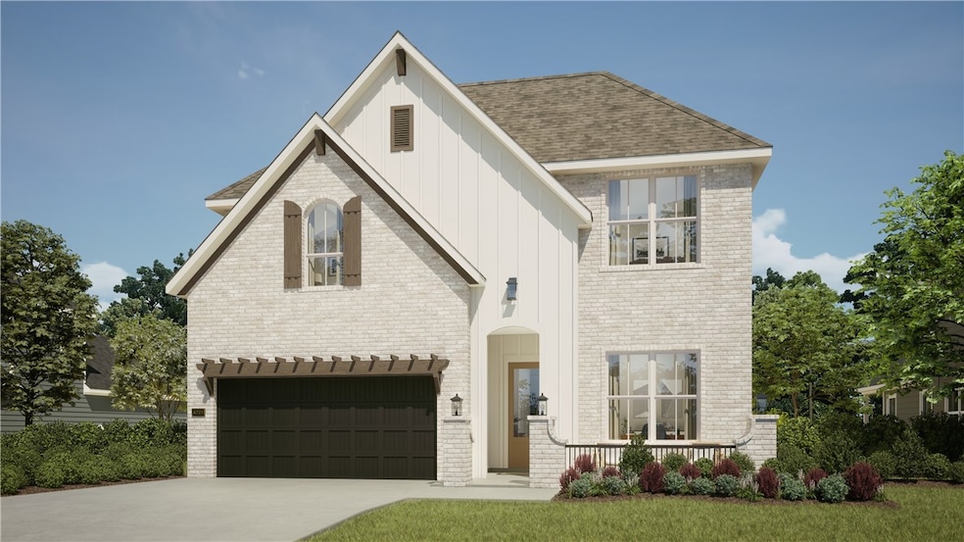
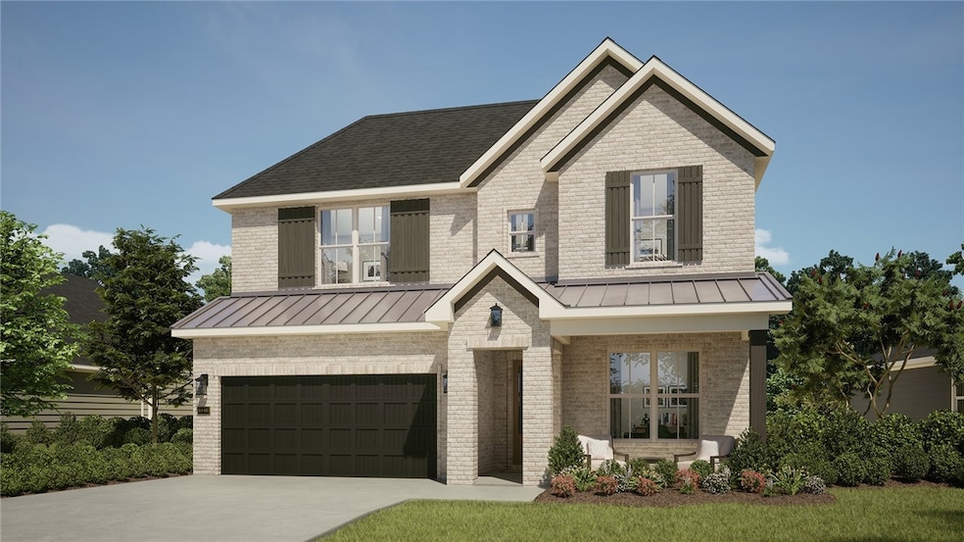
About Ron
Transaction History
- 1 Year
- 2 Year
- 5 Year
Seller Deals
Production Over Time
1 Year View by Quarter
Seller Deals
Production Over Time
2 Year View by Quarter
Seller Deals
Production Over Time
5 Year View
Neighborhoods Ron Has the Most Experience In
-
98 Sales
-
26 Sales
Ron's Listings and Deals
Ron's Recent Active Listings
-

$614,289
- 4 Beds
- 3.5 Baths
- 2,606 Sq Ft
- 3003 S 14th St
- Rogers, AR
Gramercy "C" Floor Plan with many extra up-grade features: Mirrors to Ceiling in Master Bath, Lower Built ins and shelving in Family, 3 CM Quartz in Kitchen Island, Perimeter, Master and Secondary Baths, Bar Back Panel at Kit Island, Kit Cabinets to Ceiling, Single Oven with Gas Cooktop, Apron Sink, Enlarged Covered Patio, Twin Glass Panel doors in Study, Extension at Master, Ned 4 with Bath 3
Ron Hager Buffington Homes of Arkansas

-

$539,900
- 3 Beds
- 2.5 Baths
- 2,037 Sq Ft
- 1401 W Brooks Place
- Rogers, AR
Spacious 3 Bedroom 2 1/2 Bath Easton "C' Floor Plan with Lots of Upgrade Features including Eoro-Shower and Mirrors to Ceiling in Master Bath. Gas Cooktop and Painted custom Cabinets to Ceiling in Kitchen with Stainless Appliances and Single Bowl Sink. Additional Upraded Items include: Enlarged Fully Covered patio, Stair Balusters with stained handrail.
Ron Hager Buffington Homes of Arkansas

-

$513,129
- 3 Beds
- 2 Baths
- 1,832 Sq Ft
- 2907 S 14th Place
- Rogers, AR
Sutton "A" Floor Plan with lots of Up-Grade Features including an Enlarged Covered Patio, Garage Service Door to Side Yard, Kitchen Cabinets to Ceiling, Single Oven with Gas Cooktop, 3CM Quartz Countertops on Kitchen Island and Perimeter, Bath 2 has Shower with Fiberglass Pan (in-lieu-of Tub) with Tile to Ceiling,Bed 2,3, Master Bed and Closet has been upgraded to LVT in-lieu-of Carpet, Bar Back
Ron Hager Buffington Homes of Arkansas

-

$563,279
- 3 Beds
- 2.5 Baths
- 2,328 Sq Ft
- 3007 S 14th Place
- Rogers, AR
Beautiful 3 Bedroom 21/2 Bath Gramercy "B" Floor Plan with Many Up-grade Features including:4" Wall with Cap, Baluster and Handrail, Master Bedroom Extended 2'. Enlarged Covered Patio,Garage Bump-Out with Storage, Up-graded Light Mortar, 8 Pd. Carpet Pad, Cased Windows on First Level(Excludes Bath-Rooms) Ceiling Fans in Bedroom 2 & 3. Under Cabinet LED Lighting in Kitchen
Ron Hager Buffington Homes of Arkansas

-

$598,397
- 3 Beds
- 2.5 Baths
- 2,555 Sq Ft
- 1503 W Brooks Place
- Rogers, AR
Fantastic 3 Bed 21/2 Bath Lavender "B' Floor Plan with all the Up-Grades including:Full Brick, Indoor Gas Log Fireplace, Free standing Tub in Master Bath, Single Oven with Gas- Cooktop, Custom Painted Custom Cabinets to Ceiling.3 CM Quartz Throughout, 8' Mahogany Front Door, Single Stage Crown on First Floor Single Bowl Sink, Under Cabinet Lighting
Ron Hager Buffington Homes of Arkansas

-

$570,001
- 4 Beds
- 3 Baths
- 2,626 Sq Ft
- 2905 S 14th Place
- Rogers, AR
Beautiful Dogwood "A" Floor Plan with many Up-Graded Features including :Full Wall in-lieu-of 1/2 Wall at Top of stairs, Transom Windows at Family Room, Game Room with Bed 4 and Bath 3 on 2nd Floor, Free Standing Oval Soaker Tub in Master Bath, Custom Painted Kitchen Cabinets to Ceiling, Single Oven with Gas Cooktop. Mahogany 8 'Front Door,
Ron Hager Buffington Homes of Arkansas

-

$501,180
- 3 Beds
- 2 Baths
- 1,832 Sq Ft
- 3003 S 14th Place
- Rogers, AR
Beautiful Sutton "C' Plan with many up-grade features including Indoor Gas Fireplace, Free Standing Oval Soaker Tub in Master Bath, Enlarged Covered Patio, 8 ' Garage Door, and Single Oven with Gas Cook Top.
Ron Hager Buffington Homes of Arkansas

-

$561,093
- 3 Beds
- 2.5 Baths
- 2,320 Sq Ft
- 2913 S 14th St
- Rogers, AR
Beautiful 3 Bedroom 2 1/2 Bath Gramercy "A" Floor Plan with Many Up-Grade Features which Include4" Wall with Cap, Balusters and Hand Rail Stairs, Transom Windows at Family Room, Garage Service Door,Garage Storage Bump Out, Custom Kitchen Cabinets to Ceiling, Single Oven with Gas Cooktop.
Ron Hager Buffington Homes of Arkansas

-

$613,225
- 4 Beds
- 3.5 Baths
- 2,646 Sq Ft
- 1407 W Brooks Place
- Rogers, AR
Beautiful Gramercy "C" Plan with Many Up-Graded Features including Enlarged covered Patio, Garage Storage, Mirrors to Ceiling in Master Bath, Built in Cabinets and Shelving in Family room, 3 Cm Quartz throughout, Custom Built Painted Kitchen Cabinets, Single Oven with Gas-Cooktop. Extended Master Bedroom and Extended Master Closet.
Ron Hager Buffington Homes of Arkansas
