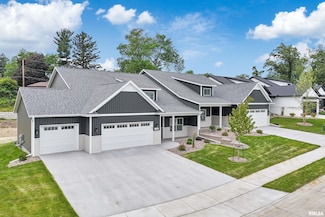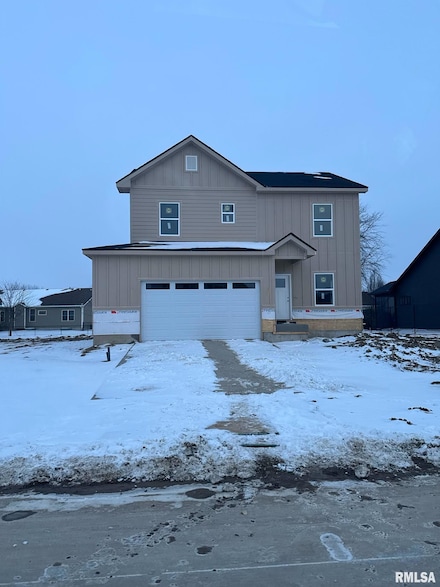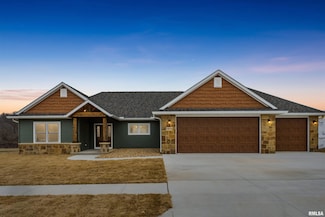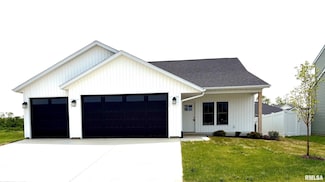$489,900 New Construction
- 3 Beds
- 3 Baths
- 2,659 Sq Ft
1319 Heights Ct, Bettendorf, IA 52722
Brand new construction! This beautiful 3 bedroom, 3 bath ranch features open concept living. dining, and kitchen areas. This home features beautiful open living spaces, a sun room off the dining room, and the kitchen offers island seating and loads of panty and cupboard storage. The master bedroom has a large walk-in closet and adjoins the main level laundry for added convenience. One additional
Dan Dolan Ruhl&Ruhl REALTORS Bettendorf













