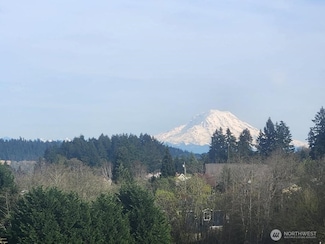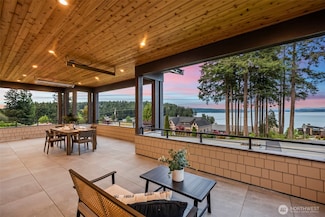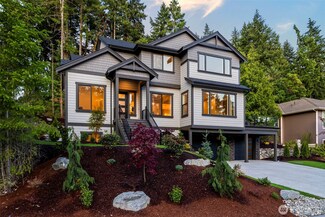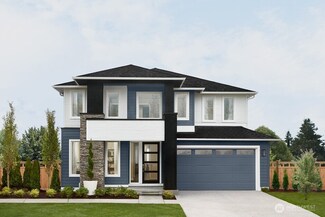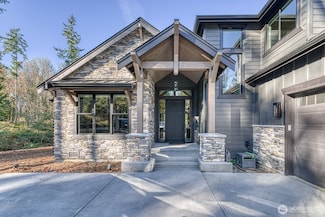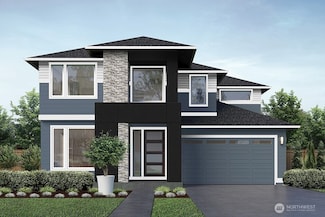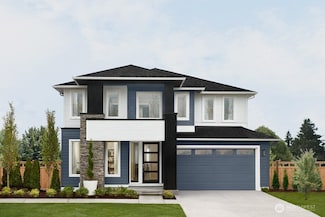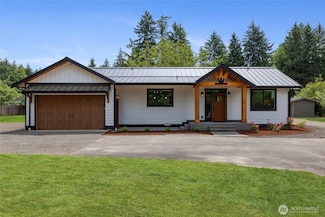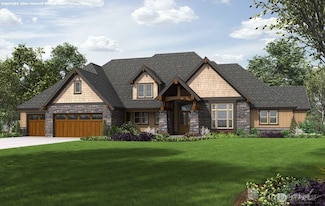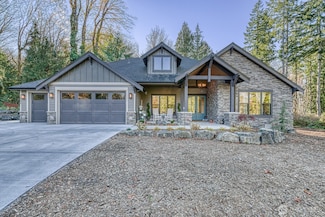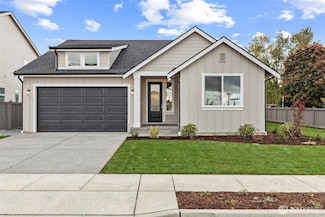$3,075,000 New Construction
- 4 Beds
- 3.5 Baths
- 3,300 Sq Ft
8307 Bayridge Ave, Gig Harbor, WA 98332
Presale opportunity for a luxury new construction view home in the heart of downtown Gig Harbor. This 3-level residence offers rare views of Mt. Rainier and the entire bay from nearly every room. Featuring a great room concept on the main level, a primary suite one level down, and guest quarters on the lower level—all accessible by elevator. Enjoy a spacious deck, custom finishes, and a quiet

Penny Jones
Realty One Group Turn Key
(253) 338-5153

