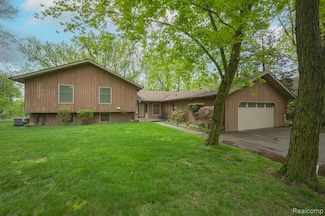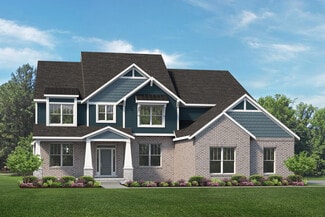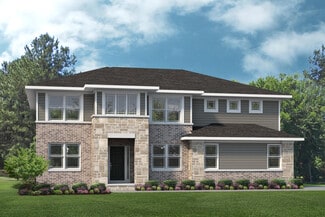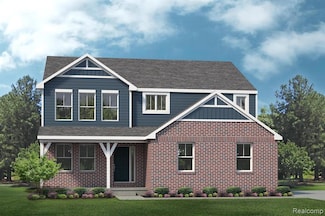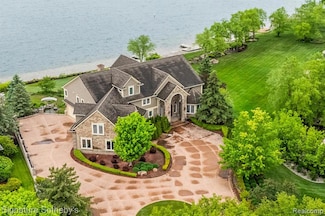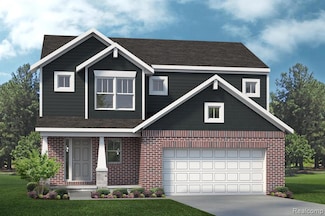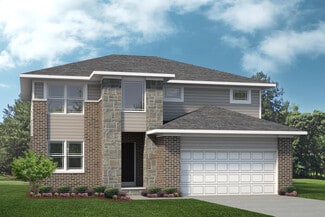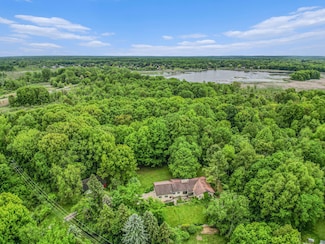$527,000
- 4 Beds
- 2.5 Baths
- 2,372 Sq Ft
25638 Mccrory Ln, South Lyon, MI 48178
Price Reduced 10K!**Discover this charming turnkey 4-bedroom colonial w/cathedral ceilings nestled on a spacious lot, perfect for both relaxation and entertainment. Step inside to find a freshly painted interior, accentuated by new baseboards throughout, creating a warm and inviting atmosphere.Enjoy the sleek beauty of brand new 7" luxury vinyl plank flooring that flows seamlessly across

Karen Walls
Real Broker Birmingham
(248) 609-1098


