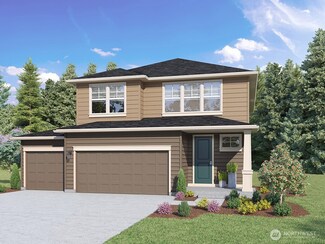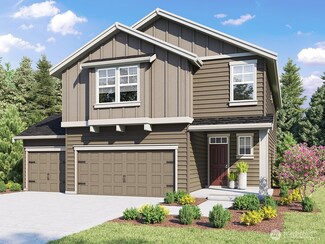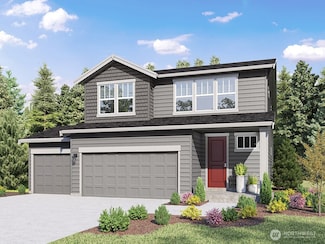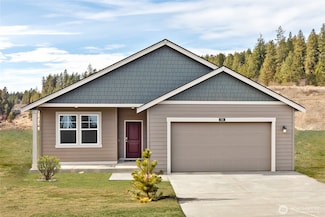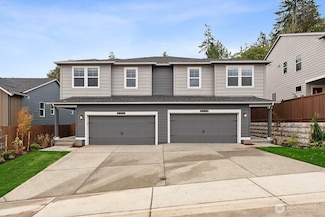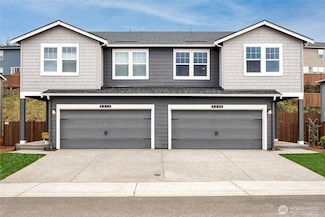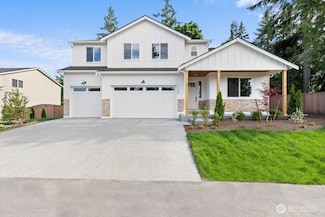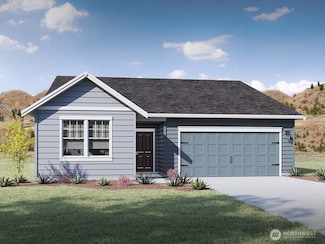$734,995 Open Mon 10AM - 5PM
- 5 Beds
- 3 Baths
- 2,535 Sq Ft
7319 281st Place NW Unit 77, Stanwood, WA 98292
D.R. Horton proudly presents the Ballard at Bakerview by D.R. Horton. This popular floor plan offers open concept living on main floor, making great room, dining area & kitchen accessible to all. The kitchen has plenty of space for preparing dishes with center island. Before heading upstairs, you will find a highly sought after bedroom on the main floor. Upper floor boasts primary suite w/private
Christine Uselman D.R. Horton

