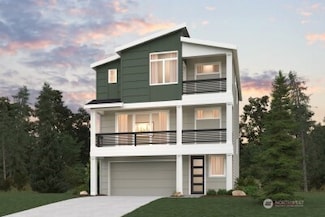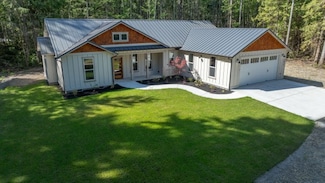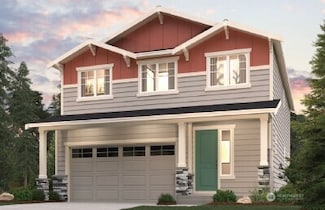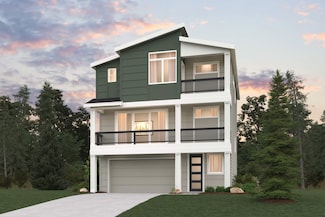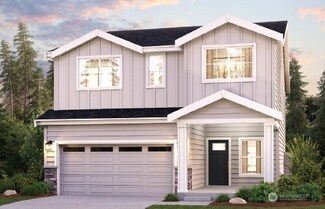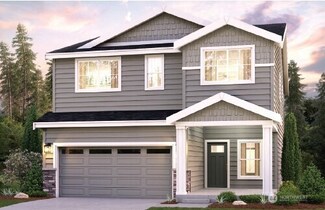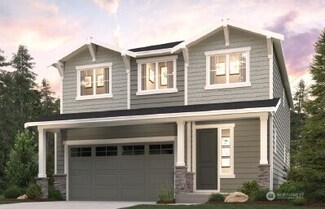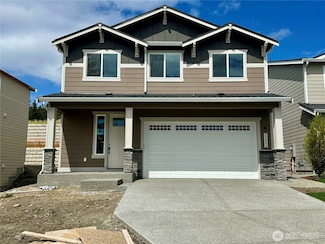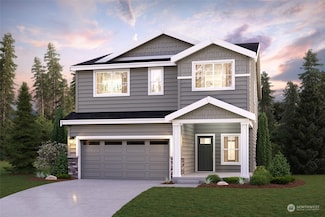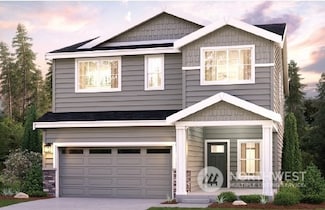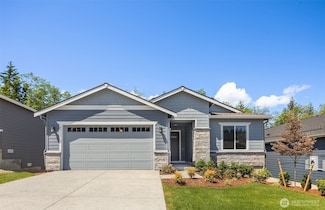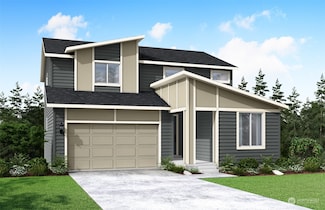$899,990 Open Sat 10AM - 6PM
- 4 Beds
- 3.5 Baths
- 2,742 Sq Ft
17542 NE Midnight Sun Loop, Poulsbo, WA 98370
Est September completion - Hurry! New Construction w/Olympic Mountain & Liberty Bay Water Views! 2742sf 4BR/3.5 Bath Rainier plan@Lot 21. BR/BA@lower level. Gourmet island kitchen w/42” soft-close/dovetail cabinetry, under-cabinet lights, tile backsplash, 5 burner GAS cooktop w/hood & wall oven/micro. Entertain by the Great rm GAS fireplace, in the fenced & landscaped yard or the covered front
Anthony Sapone BMC Realty Advisors Inc

