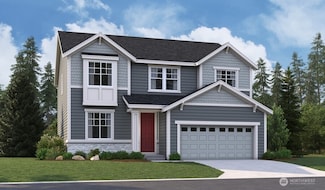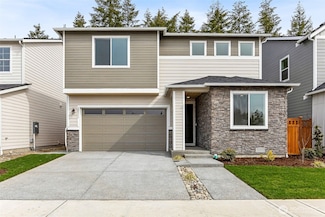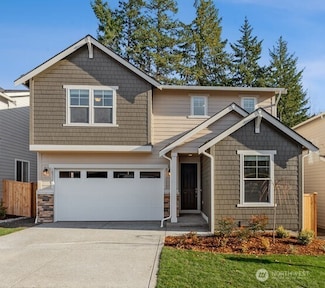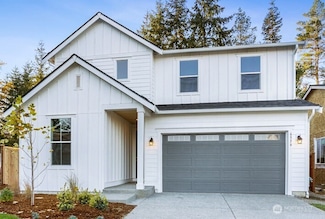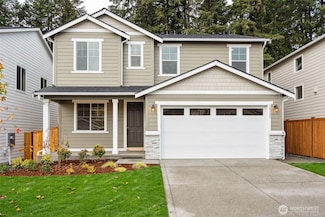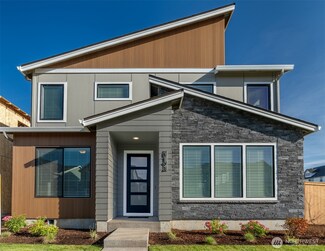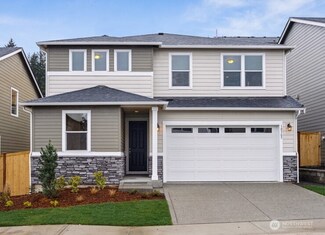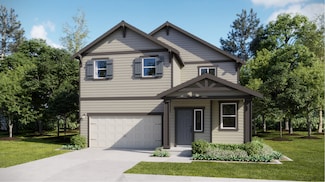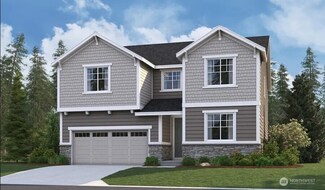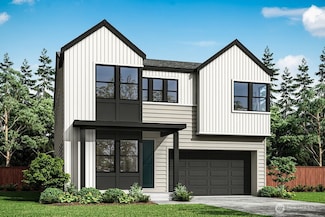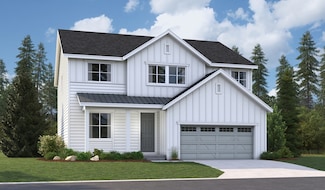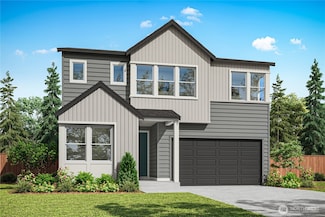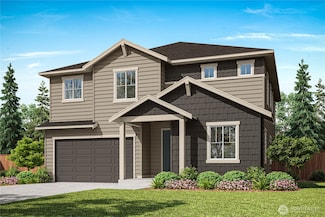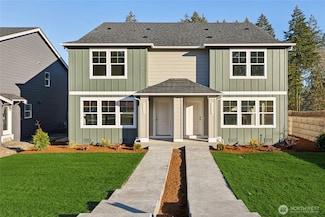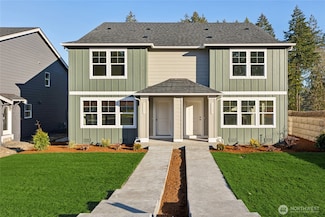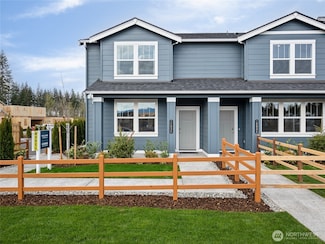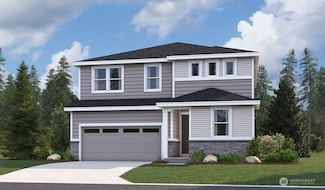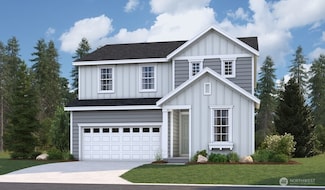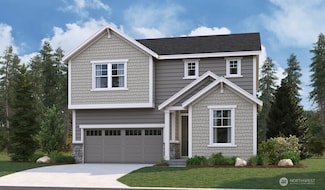$874,990 Open Sat 10AM - 6PM
- 4 Beds
- 2.5 Baths
- 2,730 Sq Ft
20271 145th St E Unit 859, Bonney Lake, WA 98391
New construction at Tehaleh- the Hemingway Plan in the Sumner-Bonney Lake SD! This plan greets guests with a charming covered front porch. On the main floor, you’ll find a study, an inviting great room, large gourmet kitchen with a spacious center island & bright sunroom. Upstairs features a convenient laundry, a versatile loft & four generous bedrooms, including an elegant owner's suite with an
Megan Mackay Richmond Realty of Washington

