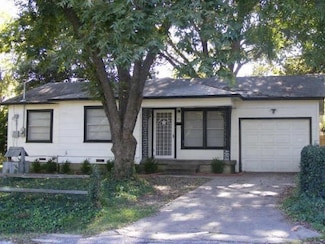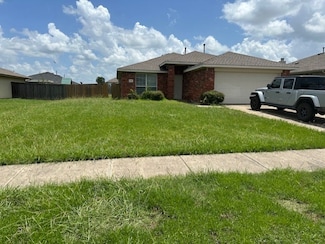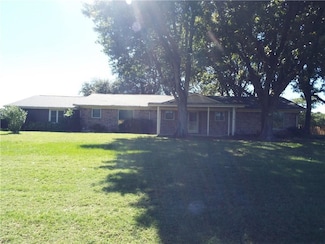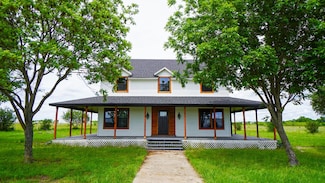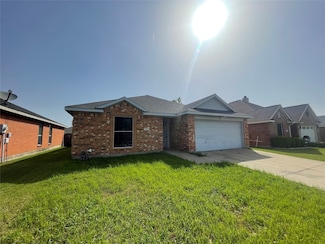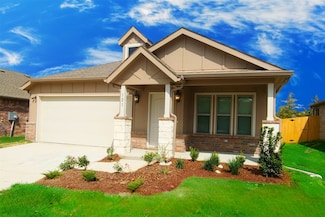$2,300 per month
- 3 Beds
- 2.5 Baths
- 1,893 Sq Ft
- House for Rent
107 Chappell St, Terrell, TX 75160
Welcome to this gorgeous Modern Farmhouse new build in Terrell! This home features a beautiful brick & stone facade tucked away on a quiet street. Head indoors where you'll find an open layout with fabulous natural lighting & neutral colors throughout. The kitchen boasts stainless appliances with a granite countertop & ample cabinet storage space. Three spacious bedrooms reside upstairs, complete
Irene Campos Call It Closed Realty













