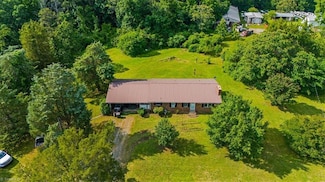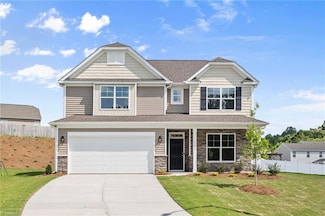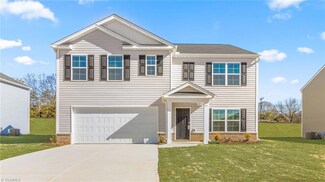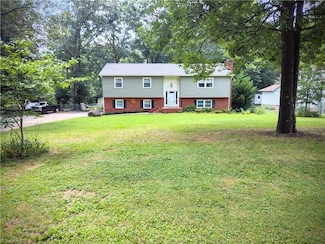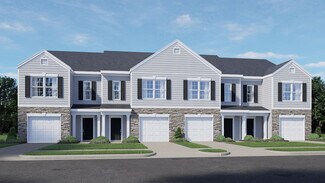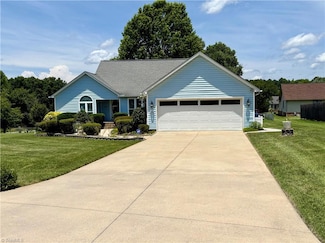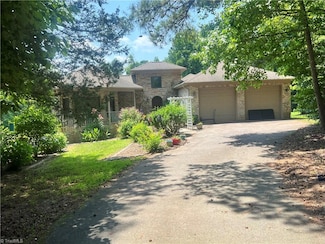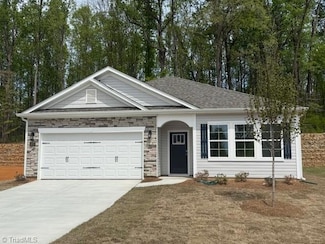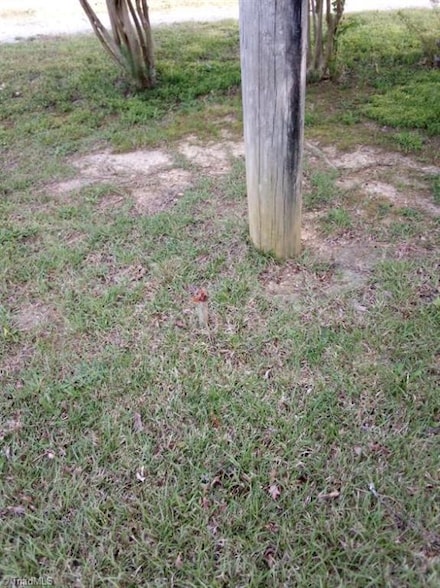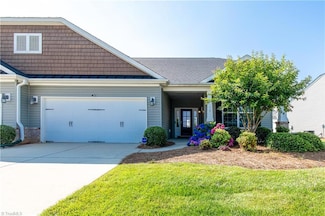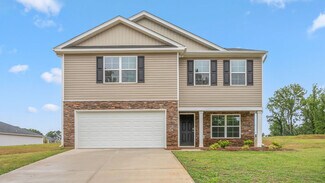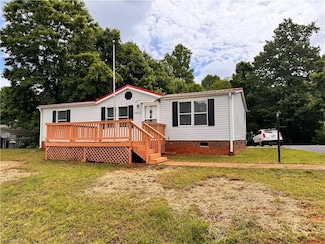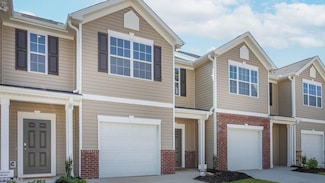$285,000 Sold Sep 03, 2025
- 1,400 Sq Ft
- $204/SF
- 19 Days On Market
- 3 Beds
- 1.5 Baths
- Built 1974
6330 Kennedy Rd, Trinity, NC 27370
Nestled on 8.96± acres in Trinity, this one-level brick home offers privacy, space, and endless possibilities. The home features 3 bedrooms and 1.5 baths, with the primary bedroom offering an en suite half bath. The spacious living room includes a cozy fireplace and opens to a dedicated dining area and functional kitchen. A two-car attached carport provides covered parking and easy access. The
Matthew Millaway eXp Realty

