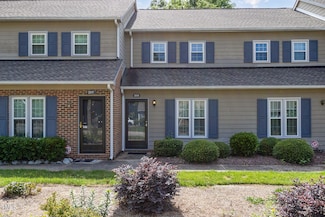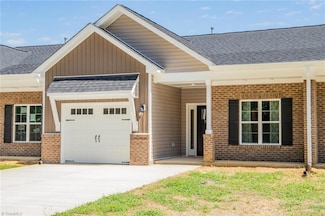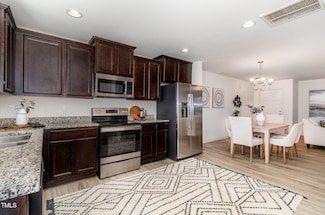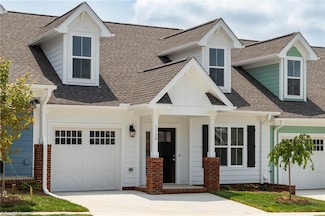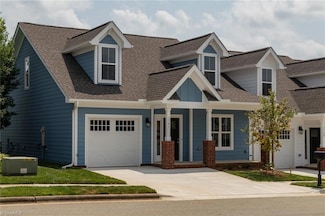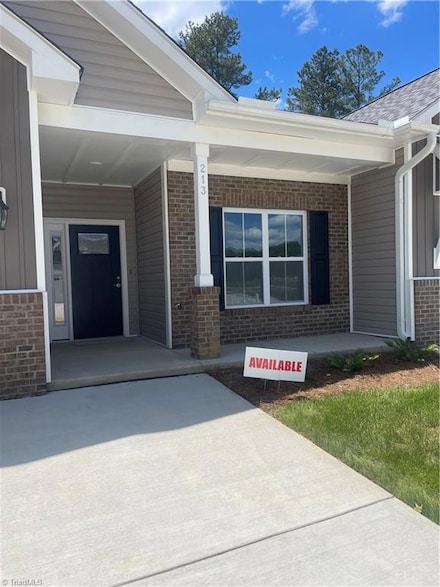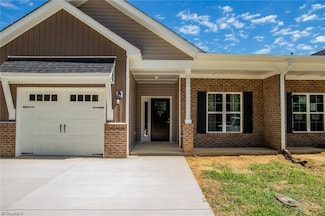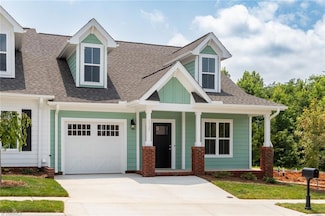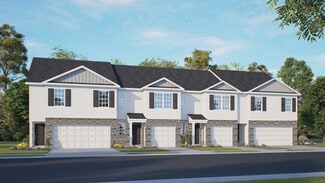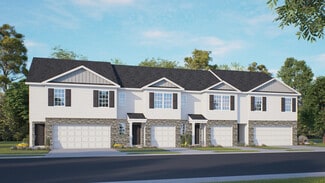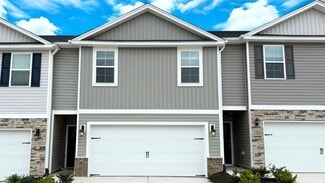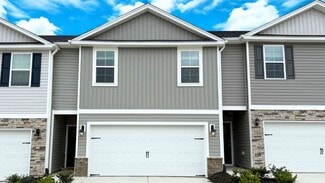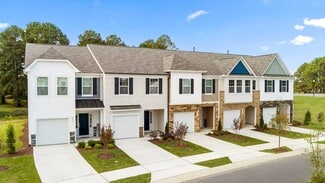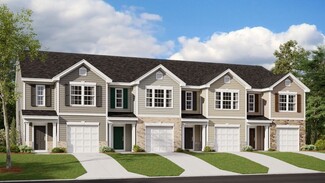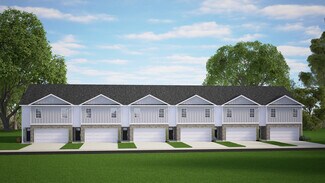$290,000
- 4 Beds
- 3 Baths
- 2,604 Sq Ft
10 Park Village Ln Unit A, Greensboro, NC 27455
Walking distance from the neighborhood pool and lake, this 4 bedroom 2600sqft town home in Irving Park area is a rare find at just under 300k! The end unit boasts extra space and windows the other inner unit town homes and with an extra flex space for a 5th bedroom this home is waiting for it's new home owners! Walking distance to the neighborhood pool, enjoy summer with lemonade on the back deck

Grace Clifford
Keller Williams One
(336) 569-2295




