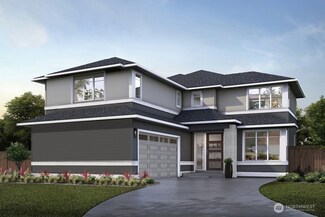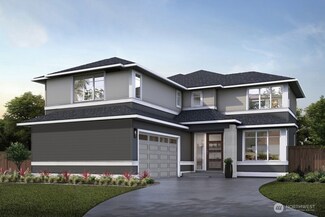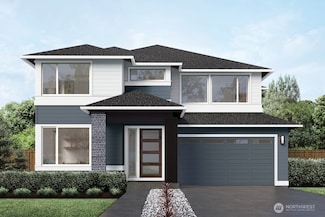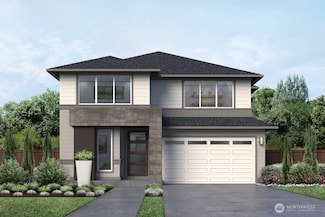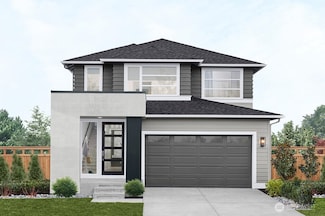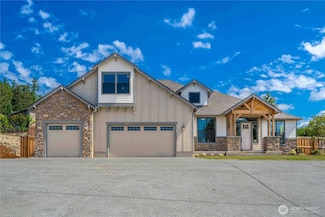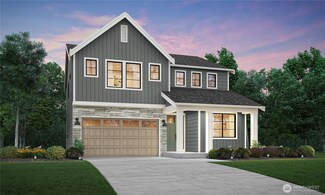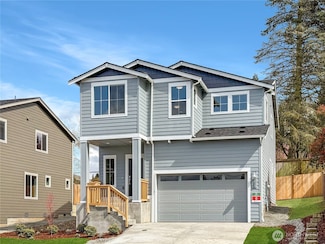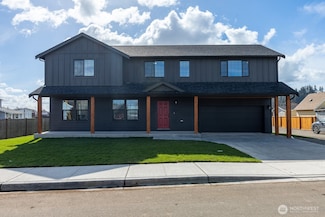$1,198,450 New Construction
- 4 Beds
- 3.5 Baths
- 3,948 Sq Ft
25626 169th Place SE, Covington, WA 98042
The Sage is a 4-bedroom, 3.5-bathroom luxury home. Step into the Foyer and find a corner-set Home Office, then into the Double-Story Great Room and Dining. The Multi-Purpose Room, located off the Kitchen, offers the perfect space for work or play. The Gourmet Kitchen, showcasing 3cm Quartz counters, frameless cabinetry, and stainless-steel appliances, all complemented by the Grand Butler’s
Sonna Stanton Teambuilder KW

