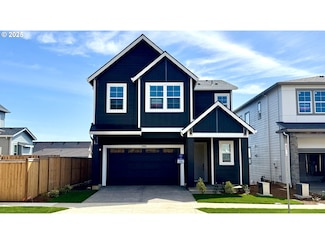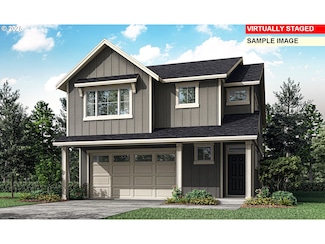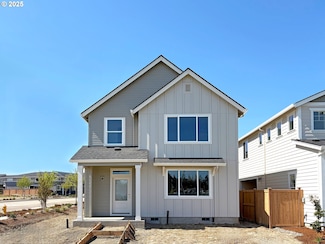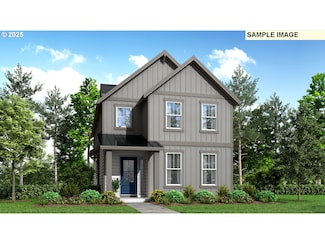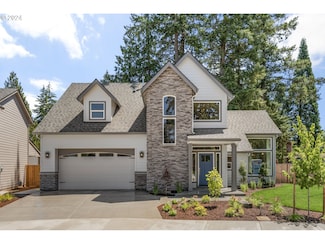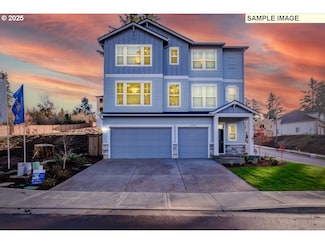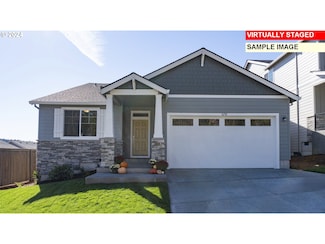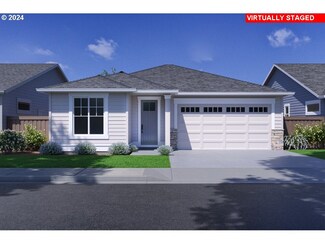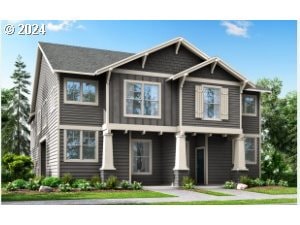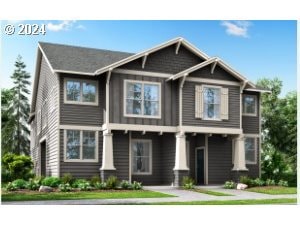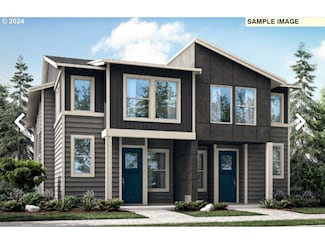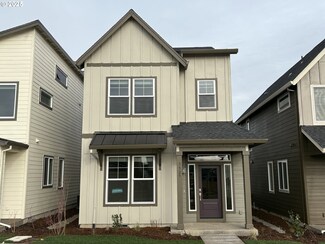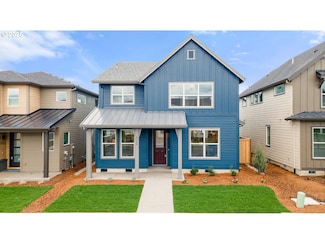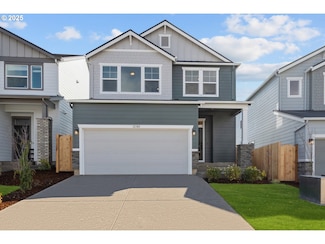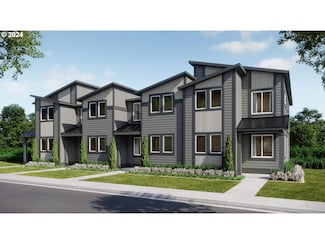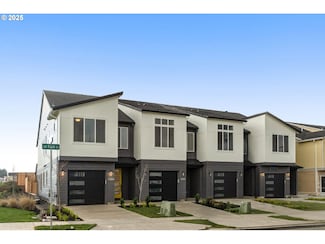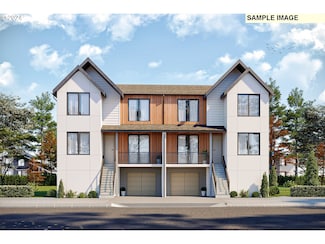$684,990 New Construction
- 4 Beds
- 2.5 Baths
- 2,250 Sq Ft
11704 SW 178th Dr, Beaverton, OR 97006
Calistoga plan, Offering 10ft ceilings on the main floor and 9ft upstairs. Enjoy this open spacious home with a ton of natural light. Gorgeous entertaining kitchen offers wall oven & Microwave as well as gas cooktop with hood. Gather around the quartz island. Enjoy the fenced backyard! The community offers plenty of walking and biking trails, nearby shopping at Progress Ridge and easy access to
Tricia Epping TNHC Oregon Realty LLC






