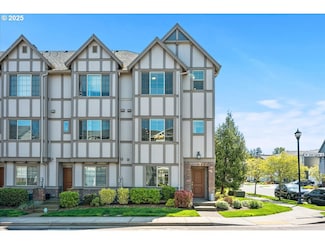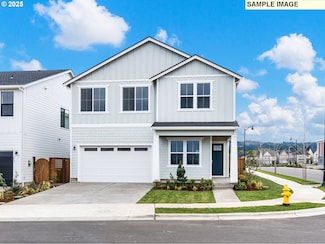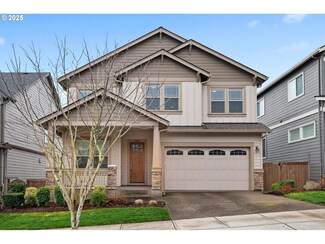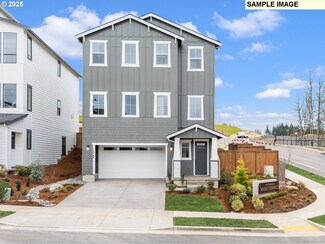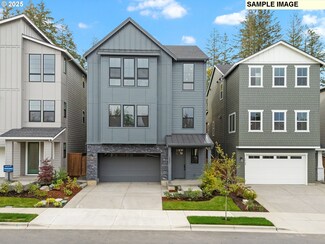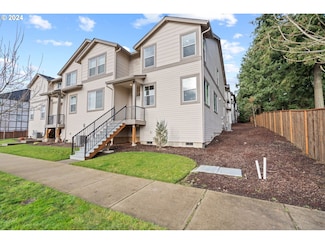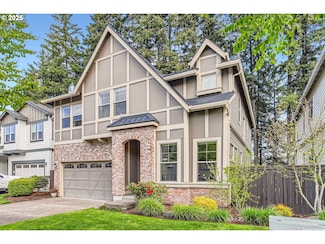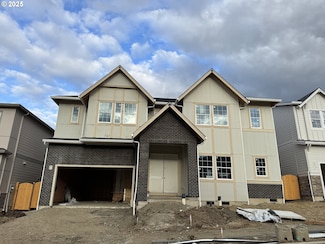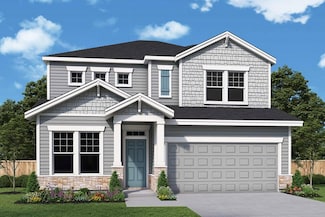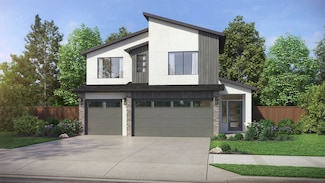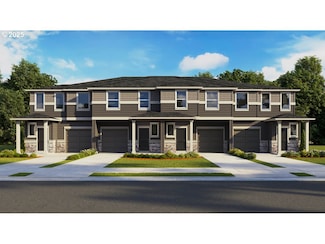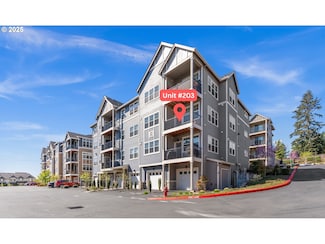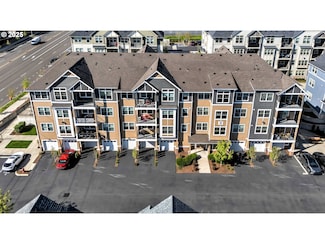$469,900
- 3 Beds
- 3.5 Baths
- 1,678 Sq Ft
17094 SW Jean Louise Rd, Sherwood, OR 97140
Like-new townhome enjoys the best of all neighboring communities Beaverton, Tigard & Sherwood! Great schools, nearby parks and natural areas, Progress Ridge, Bridgeport Village, restaurants, wineries. All your every day needs nearby, and options in every direction for adventure & leisure. PLUS enjoy River Terrace's own clubhouse & POOL! Freshly painted throughout, new carpet throughout! Bright &
Temara Presley John L. Scott Portland Central

