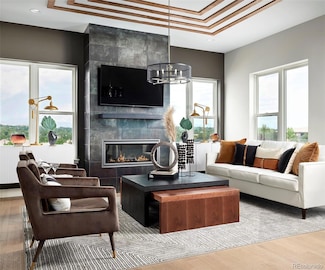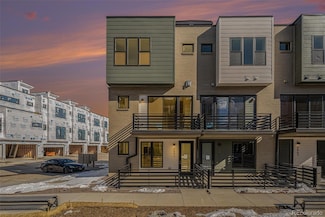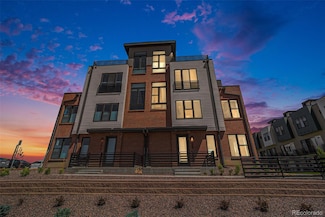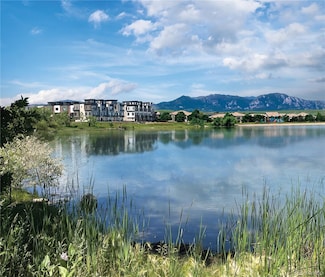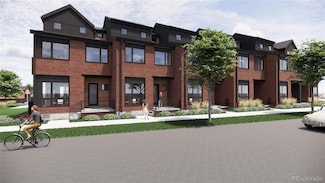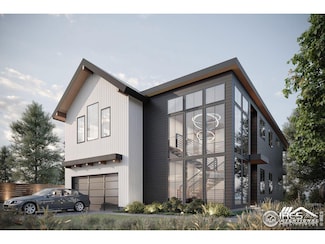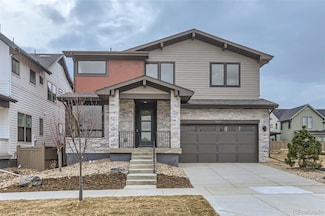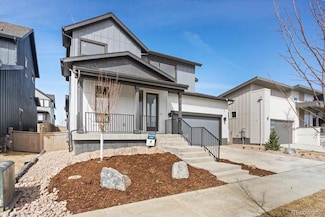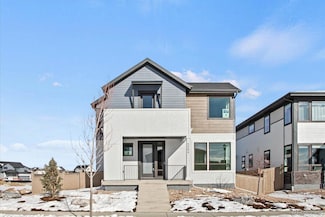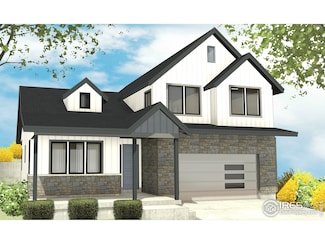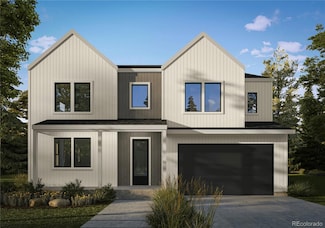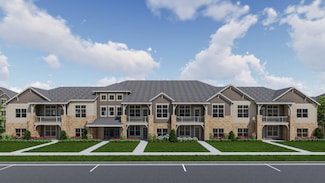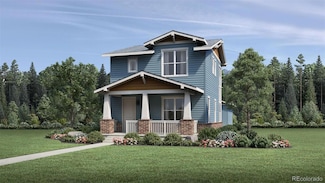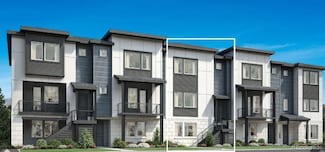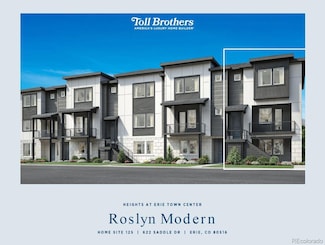$1,591,865 New Construction
- 4 Beds
- 4.5 Baths
- 2,979 Sq Ft
2321 Lakeshore Ln Unit 10, Superior, CO 80027
Prepare to be amazed by the expansive, jaw-dropping C-Plan! The first floor features a complete living suite with an in-law or guest suite, Bedroom #1, a bathroom, and plenty of storage space. Choose between stairs or your personal elevator to reach the second floor.The second floor offers a ranch-style layout with abundant windows that flood the space with natural light, showcasing stunning

Paula Mansfield
Koelbel & Company
(720) 712-1642


