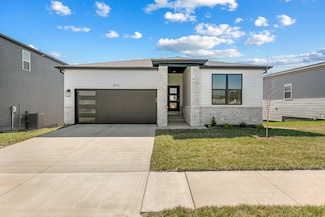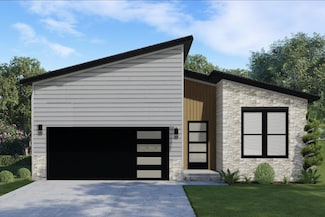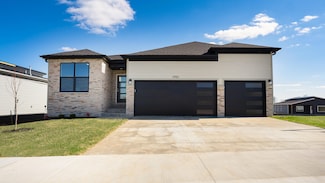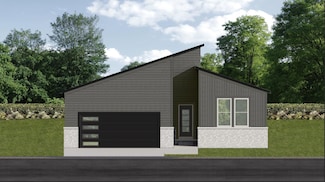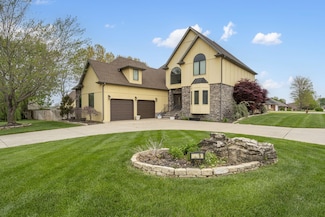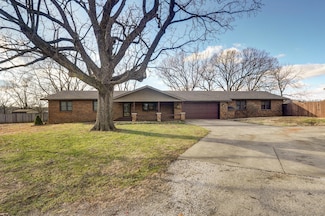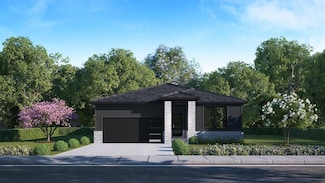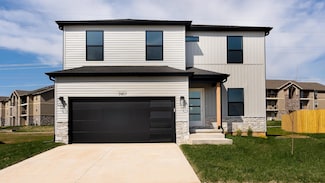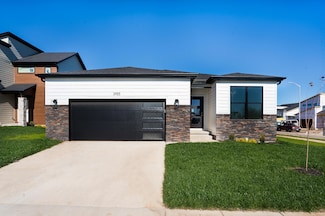$385,000 Open Sun 2PM - 4PM
- 5 Beds
- 3 Baths
- 3,040 Sq Ft
3974 E Blvd, Billings, MO 65610
Step into a home that doesn't just check the boxes-it rewrites the list! With an impressive 3,040 sq. ft. of pure perfection, five spacious bedrooms, and three bathrooms, every inch is designed for comfort, style, and effortless living. Oversized windows pour in natural light, making every space feel bright, airy, and full of life.And let's talk about the kitchen-because WOW. The
Kim Mooneyham Keller Williams

