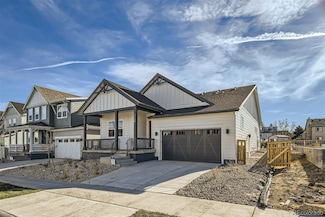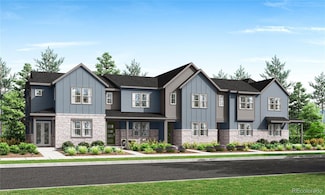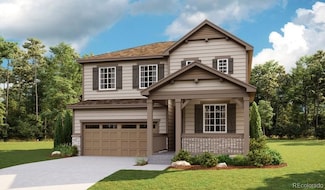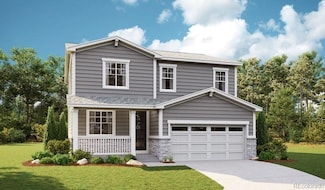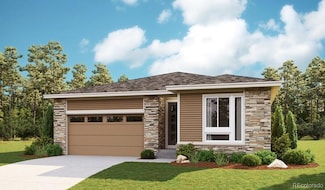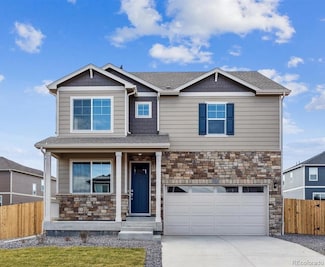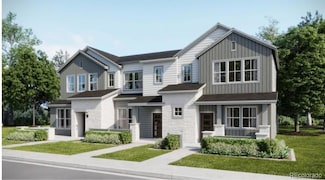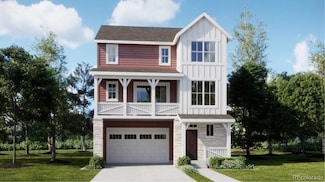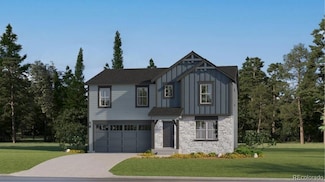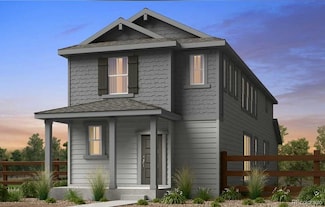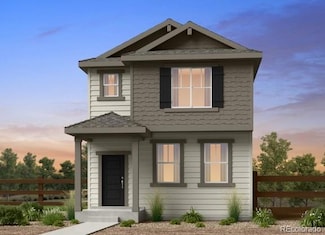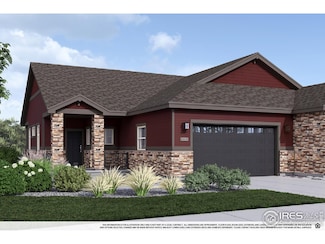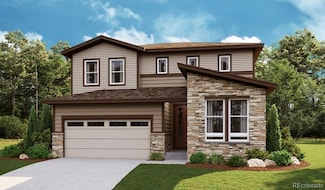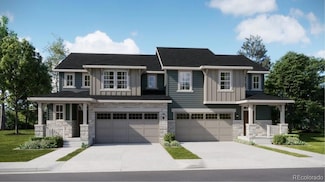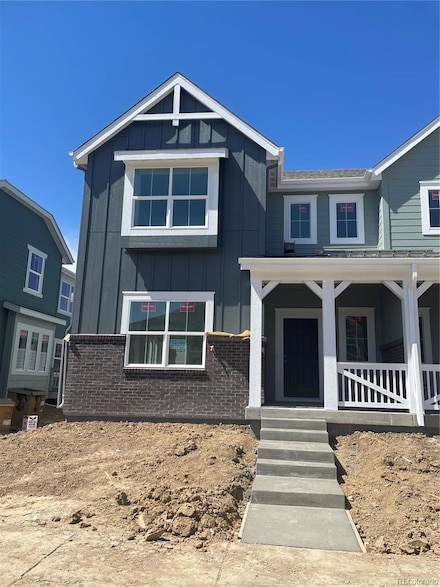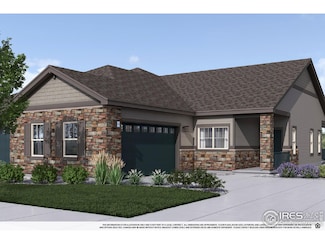$694,900 New Construction
- 3 Beds
- 2.5 Baths
- 2,092 Sq Ft
2751 E 102nd Place, Thornton, CO 80229
This brand-new home from the Arras Park Place Collection in Thornton offers 2,092 sq. ft.of stylish living space with 3 bedrooms, 2.5 bathrooms, a full basement, flex space, and a 2-cargarage. The open floor plan seamlessly connects the kitchen, living, dining, and patio areas.Designer finishes include KitchenAid appliances, a modern design suite, metal railing, aframeless shower

Jesus Orozco
Jesus Orozco Jr
(720) 619-6024



