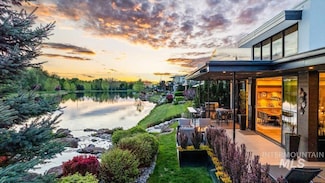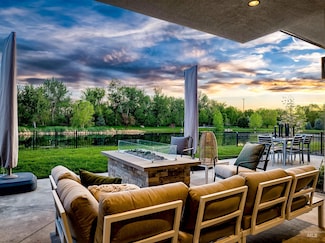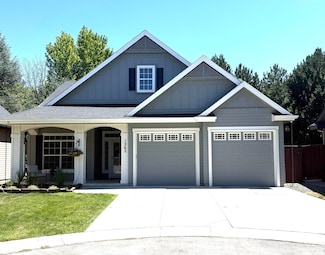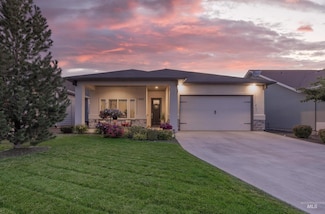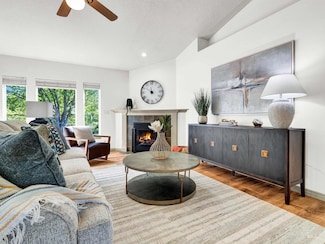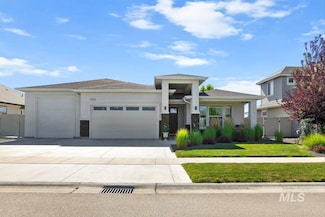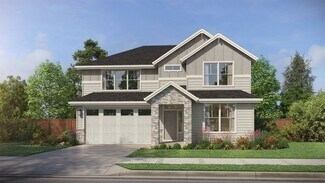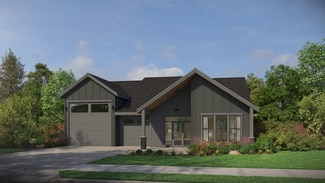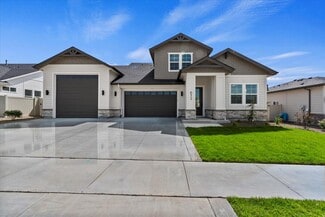$2,197,500 Open Sat 11AM - 1PM
- 5 Beds
- 4 Baths
- 4,855 Sq Ft
1895 W Washam Rd, Eagle, ID 83616
This beautifully designed home is living the Eagle dream! The home sits on nearly 2 acres with no HOA. Come enjoy the private and quiet life tucked away on a cul de sac. Inside, you’ll find all the benefits of new construction from the exquisite finishes to being meticulously maintained. Inside features vaulted ceilings, large windows that bring in tons of natural light, and an open layout that

Jameson Shaw
Aspire Realty Group
(208) 423-3710




