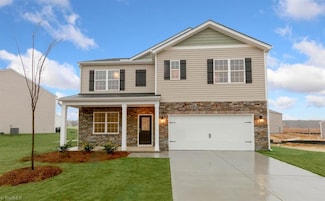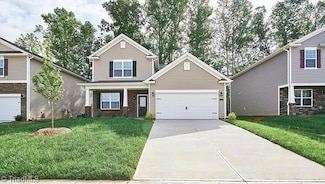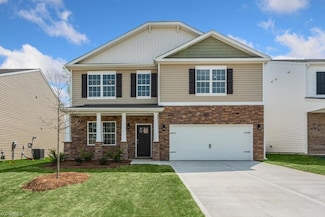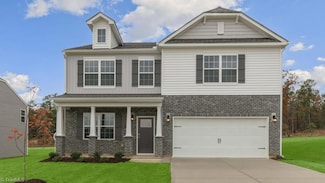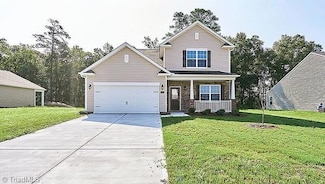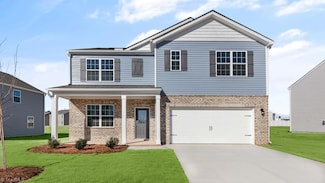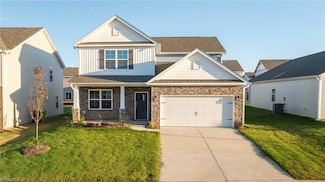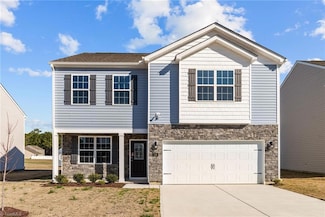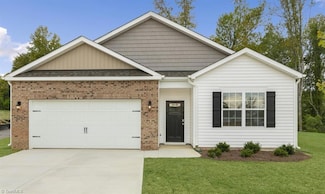$381,940 New Construction
- 5 Beds
- 3 Baths
- 2,511 Sq Ft
5129 Reedy Fork School Rd, Greensboro, NC 27405
Your next chapter begins at 5129 Reedy Fork School Road! Welcome to the Hayden, one of our two-story floorplans in Middleton located in Greensboro, North Carolina. This home features 5 bedrooms, 3 bathrooms, 2,511 sq. ft. of living space, and a 2-car garage. Upon entering the home, you’ll be greeted by a foyer passing by the flex room, then led into the center of the home. This open-concept
Elizabeth Ward DR Horton

