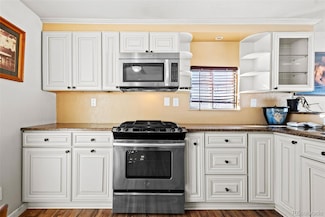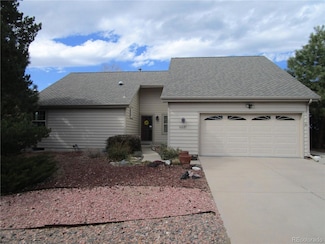$70,000
- 2 Beds
- 1 Bath
- 864 Sq Ft
8201 S Santa fe Dr Unit 86, Littleton, CO 80120
Welcome to this beautifully remodeled 2 bed 1 bath home in Wolhurst Lake! Walk into a large open living area with updated vinyl flooring. Love your living area views from the large windows facing west toward the mountains. The kitchen has been remodeled with new white cabinets, quartz countertops and stainless steel appliances. The hall bath has a new vanity with quartz countertop and undermount

Faith Young
Keller Williams Advantage Realty LLC
(888) 707-4858














