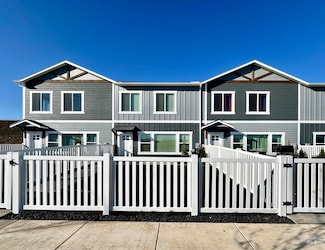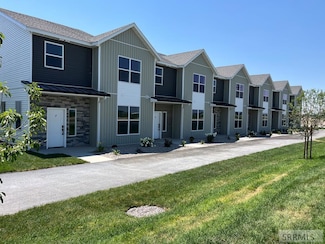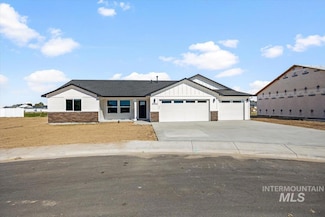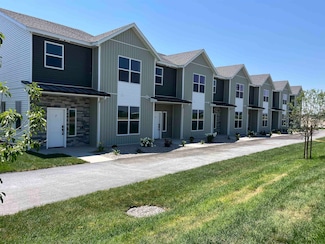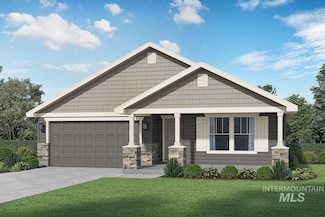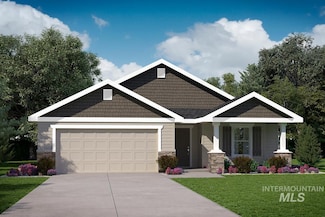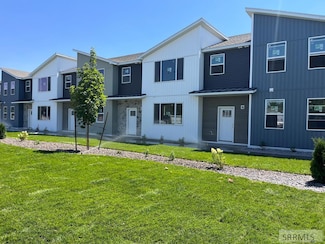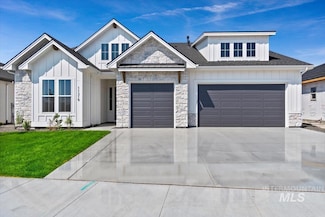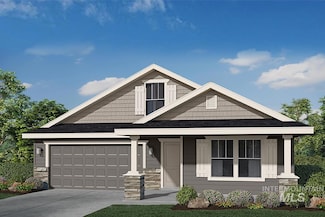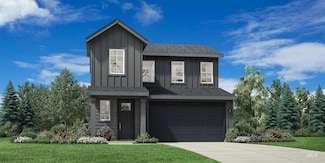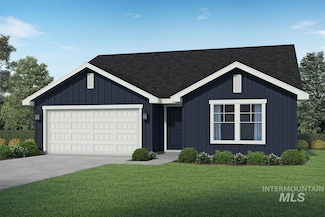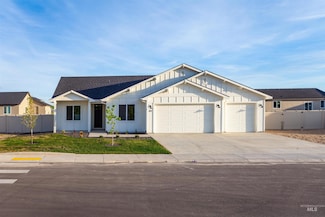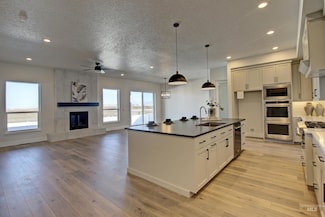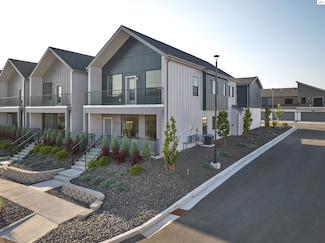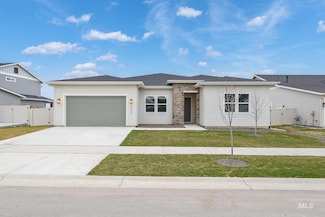$459,900 New Construction
- 3 Beds
- 3 Baths
- 1,920 Sq Ft
1179 Edington Ave, Moscow, ID 83843
Move-in ready! Owner occupy or use as a rental investment. This newly constructed home is located in a new neighborhood centered around a large park, located near the Arboretum and close to the University of Idaho! This spacious 3-bed, 2.5-bath townhome includes modern amenities in a great location. Entertain guests in the open concept living area with a spacious kitchen featuring a large island,
Tanja Blue Latah Realty, LLC

