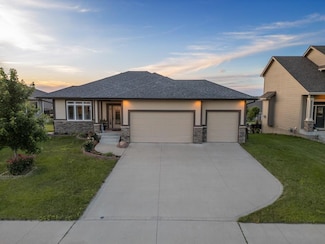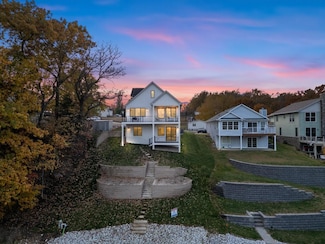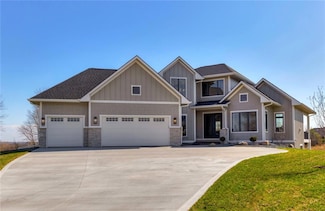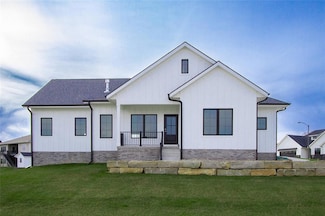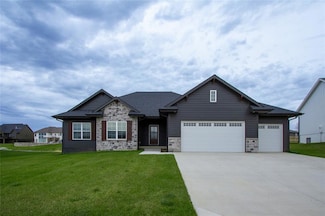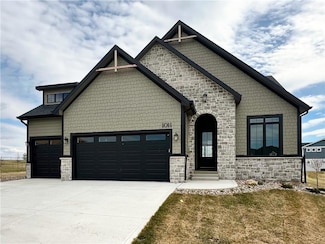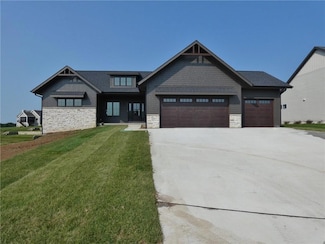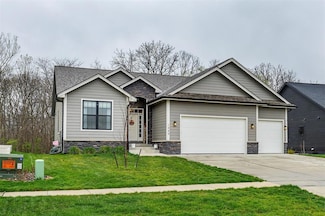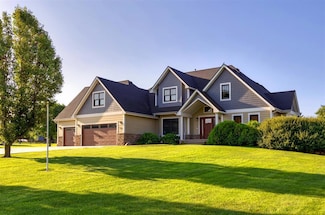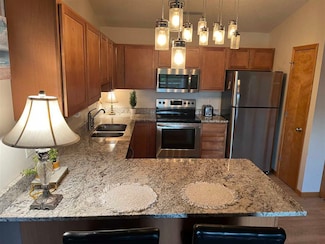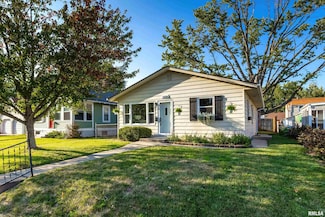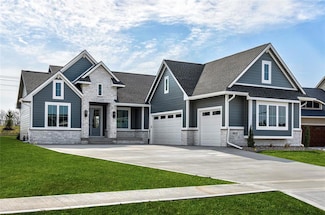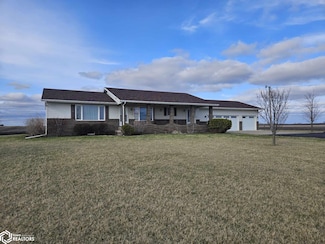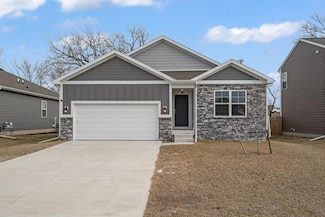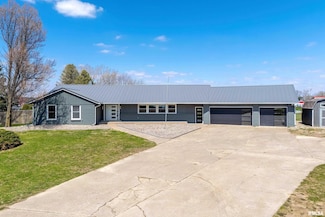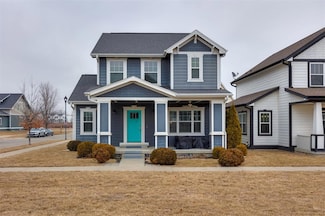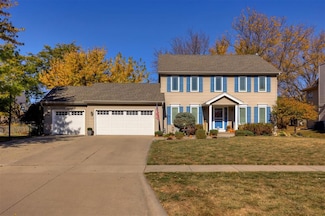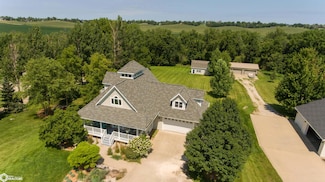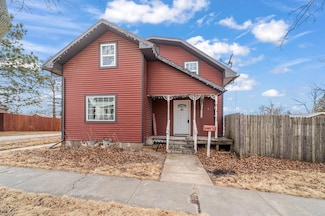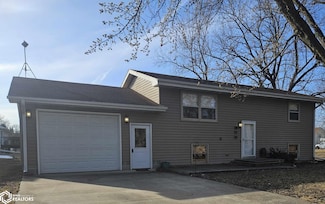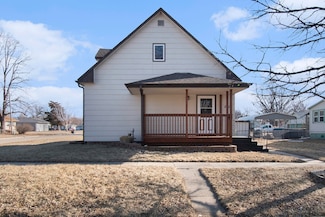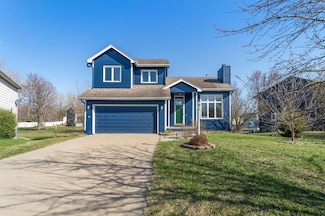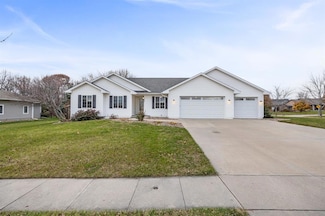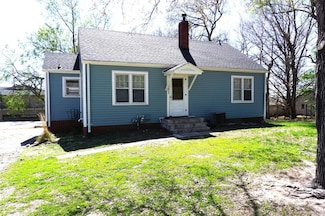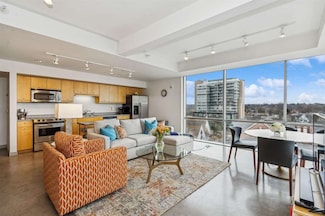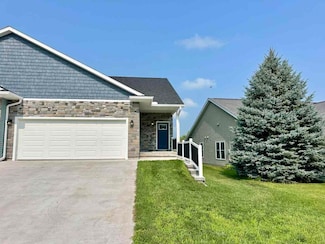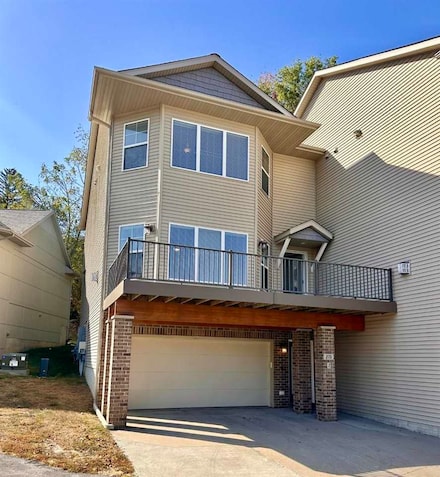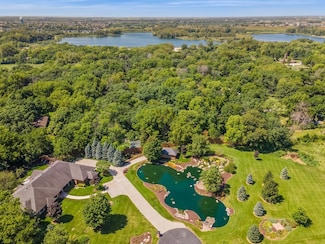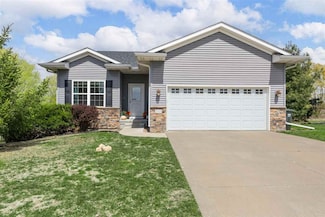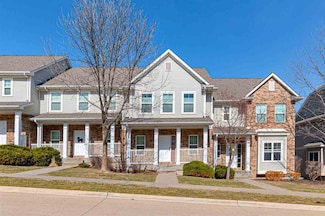Iowa Houses for Sale
-
-
$704,900
- 4 Beds
- 3.5 Baths
- 1,857 Sq Ft
17950 Tanglewood Dr, Clive, IA 50325
17950 Tanglewood Dr, Clive, IA 50325 -
$525,000
- 4 Beds
- 4 Baths
- 3,350 Sq Ft
3050 Timber Creek Cir, Riverside, IA 52327
3050 Timber Creek Cir, Riverside, IA 52327 -
$500,000
- 5 Beds
- 3 Baths
- 1,665 Sq Ft
655 NE Dellwood Dr, Waukee, IA 50263
655 NE Dellwood Dr, Waukee, IA 50263 -
$725,000
- 5 Beds
- 3.5 Baths
- 1,536 Sq Ft
8476 Lakeshore Dr, Diamondhead Lake, IA 50070
8476 Lakeshore Dr, Diamondhead Lake, IA 50070 -
$1,219,900
- 6 Beds
- 5 Baths
- 2,949 Sq Ft
11528 NW Brookefield Ct, Grimes, IA 50111
11528 NW Brookefield Ct, Grimes, IA 50111 -
-
$700,000
- 5 Beds
- 3 Baths
- 2,042 Sq Ft
1316 Noble Lynx Dr, Boone, IA 50036
1316 Noble Lynx Dr, Boone, IA 50036 -
-
$779,900
- 4 Beds
- 4 Baths
- 1,925 Sq Ft
1011 NE 59th Ct, Ankeny, IA 50021
1011 NE 59th Ct, Ankeny, IA 50021 -
-
$540,000
- 4 Beds
- 2.5 Baths
- 1,533 Sq Ft
1040 W Trace Place, Polk City, IA 50226
1040 W Trace Place, Polk City, IA 50226 -
$879,000
- 5 Beds
- 3.5 Baths
- 2,993 Sq Ft
2811 NE 96th Ave, Ankeny, IA 50021
2811 NE 96th Ave, Ankeny, IA 50021 -
$175,000
- 2 Beds
- 2 Baths
- 980 Sq Ft
855 Blue Sky Dr Unit 304, North Liberty, IA 52317
Welcome to your very own penthouse condo in the heart of North Liberty. Be greeted home by the vaulted ceilings of top floor luxury, enjoy a book in front the roaring gas fireplace, and dine at sunset as natural light pours through the windows and new walkout deck. Complete with maple cabinets, granite countertops, plenty of kitchen pantry space, and an open concept design, this property provides

Austin Woods
Exp Realty
(319) 458-5217
855 Blue Sky Dr Unit 304, North Liberty, IA 52317
-
$235,000
- 4 Beds
- 2 Baths
- 1,633 Sq Ft
2606 E Pleasant St, Davenport, IA 52803
Sieze the opportunity...back-on-market due to buyer financing failure! Welcome to this adorable, renovated, move-in ready 4 bedroom, 2 bath home! Located in a beautiful established neighborhood close to shopping, dining, recreation, schools & more. Feel right at home the moment you enter the spacious great room concept with kitchen & living area that allows you to gather & entertain many

Austin Woods
EXP REALTY, LLC.
(563) 213-5733
2606 E Pleasant St, Davenport, IA 52803
-
$829,900
- 4 Beds
- 3.5 Baths
- 1,957 Sq Ft
6013 NE Briarwood Dr, Ankeny, IA 50021
6013 NE Briarwood Dr, Ankeny, IA 50021 -
$346,000
- 2 Beds
- 3 Baths
- 1,632 Sq Ft
3303 190th St, Duncombe, IA 50532
3303 190th St, Duncombe, IA 50532 -
-
$325,000
- 3 Beds
- 2 Baths
- 1,268 Sq Ft
124 Dakota Cir, Waukee, IA 50263
124 Dakota Cir, Waukee, IA 50263 -
-
$265,000
- 3 Beds
- 1.5 Baths
- 1,548 Sq Ft
1800 Merle Hay Rd, Des Moines, IA 50310
1800 Merle Hay Rd, Des Moines, IA 50310 -
$730,000
- 5 Beds
- 4 Baths
- 4,119 Sq Ft
20874 270th St, Eldridge, IA 52748
WOW...this property has it ALL! Wonderful location, 3.94 fenced acres (perfect for horses or hobby farm or just open space), over 4000 sq ft of finsihed living space in an open concept ranch style home completely remodeled by RedBox Design of Davenport, Massive Great Room area with kitchen to be envied by any chef with the massive multiple islands & cooking space to gather and entertain many, 5

Austin Woods
EXP REALTY, LLC.
(563) 785-5109
20874 270th St, Eldridge, IA 52748
-
$362,000
- 4 Beds
- 4 Baths
- 1,653 Sq Ft
1641 SW Arlan Dr, Ankeny, IA 50023
1641 SW Arlan Dr, Ankeny, IA 50023 -
$664,900
- 5 Beds
- 3.5 Baths
- 1,921 Sq Ft
9437 NW 82nd Ave, Grimes, IA 50111
9437 NW 82nd Ave, Grimes, IA 50111 -
$450,000
- 4 Beds
- 3 Baths
- 2,246 Sq Ft
5909 Brookview Dr, West Des Moines, IA 50266
5909 Brookview Dr, West Des Moines, IA 50266 -
$599,900
- 5 Beds
- 3.5 Baths
- 2,552 Sq Ft
1905 W Olive St, Marshalltown, IA 50158
1905 W Olive St, Marshalltown, IA 50158 -
-
$158,500
- 3 Beds
- 1 Bath
- 864 Sq Ft
901 Harding Ct, Webster City, IA 50595
901 Harding Ct, Webster City, IA 50595 -
$239,900
- 3 Beds
- 3 Baths
- 1,408 Sq Ft
2401 S 10th St, Council Bluffs, IA 51501
2401 S 10th St, Council Bluffs, IA 51501 -
$334,000
- 5 Beds
- 2.5 Baths
- 1,327 Sq Ft
725 NW Scott St, Ankeny, IA 50023
725 NW Scott St, Ankeny, IA 50023 -
$1,700,000
- 6 Beds
- 8 Baths
- 7,402 Sq Ft
7217 NW 107th St, Johnston, IA 50131
7217 NW 107th St, Johnston, IA 50131 -
$490,000
- 6 Beds
- 2.5 Baths
- 2,009 Sq Ft
3104 SW 26th St, Ankeny, IA 50023
3104 SW 26th St, Ankeny, IA 50023 -
$245,000
- 3 Beds
- 1.5 Baths
- 1,422 Sq Ft
683 42nd St, Des Moines, IA 50312
683 42nd St, Des Moines, IA 50312 -
$194,900
- 3 Beds
- 2 Baths
- 930 Sq Ft
1257 NE 50th Ave, Des Moines, IA 50313
1257 NE 50th Ave, Des Moines, IA 50313 -
$575,000
- 1 Bed
- 2 Baths
- 1,039 Sq Ft
221 E College St Unit 704, Iowa City, IA 52240
This southeast-facing corner unit in Plaza Towers is bathed in natural light, with an open-concept layout designed for flexibility. Expansive floor-to-ceiling windows frame city views, while polished concrete floors and sleek finishes create a modern yet inviting atmosphere. The spacious living area flows seamlessly to a generous covered balcony, perfect for enjoying morning coffee or evening

Tim Conroy
Blank & McCune Real Estate
(319) 308-4259
221 E College St Unit 704, Iowa City, IA 52240
-
$315,000
- 3 Beds
- 2.5 Baths
- 2,493 Sq Ft
961 5th St, Kalona, IA 52247
Welcome to this immaculate walkout zero lot home, boasting a superb layout and modern finishes. The inviting covered front porch sets the tone for this delightful residence. Step inside for a functional kitchen with granite countertops, white cabinetry, a spacious island, and a pantry. The open-concept dining and living area features a cozy fireplace, perfect for gatherings. The main level

Rob McCain
Urban Acres Real Estate Corridor
(319) 419-4847
961 5th St, Kalona, IA 52247
-
$345,000
- 3 Beds
- 2 Baths
- 2,052 Sq Ft
275 Holiday Rd Unit 1, Coralville, IA 52241
This lovely townhome offers a spectacular view of the golf course and pond, making it a perfect retreat. Inside, you'll find gleaming refinished hardwood floors and solid surface countertops in the chef's kitchen, complete with a spacious breakfast island and newer stainless steel appliances. The great room features a bay window and a cozy fireplace with built-in shelving, creating an inviting

Rob McCain
Urban Acres Real Estate Corridor
(319) 253-2712
275 Holiday Rd Unit 1, Coralville, IA 52241
-
$1,575,000
- 4 Beds
- 5 Baths
- 3,952 Sq Ft
482 Fawncove Ln, Ames, IA 50010
482 Fawncove Ln, Ames, IA 50010 -
$399,900
- 4 Beds
- 3 Baths
- 2,261 Sq Ft
2091 Mackinaw Dr, Iowa City, IA 52245
Private but still easily accessible lies this 2200+ sq ft ranch home. Close enough to commute, but the setting of trees in the back and being at the end of the cul-de-sac. The location is great, but inside you'll find an open floor plan with the dining room leading off into the deck to enjoy the trees and private backyard. Also on the main level, you'll find the laundry room, guest bath, 2

Mike Bails
Urban Acres Real Estate Corridor
(319) 988-6111
2091 Mackinaw Dr, Iowa City, IA 52245
-
$279,900
- 3 Beds
- 2.5 Baths
- 1,940 Sq Ft
936 Ryan Ct, Iowa City, IA 52246
West side of Iowa City is where you'll find this well-maintained 3 bedroom townhouse condo. Backing to trees, you'll sense the private feel, but can appreciate the easy-living of a condo. 2-stall attached garage too! Main level has the kitchen, with breakfast bar opening to the great room with access to the screened in porch and grilling deck. Second level has three bedrooms with the primary

Mike Bails
Urban Acres Real Estate Corridor
(319) 238-7494
936 Ryan Ct, Iowa City, IA 52246
Showing Results 1 - 40, Page 1 of 18
Top Cities with Houses for Sale in Iowa
- Des Moines IA Houses for Sale
- Cedar Rapids IA Houses for Sale
- Quad Cities IA Houses for Sale
- Iowa City IA Houses for Sale
- Ankeny IA Houses for Sale
- Waukee IA Houses for Sale
- Urbandale IA Houses for Sale
- Davenport IA Houses for Sale
- Coralville IA Houses for Sale
- Mason City IA Houses for Sale
- West Des Moines IA Houses for Sale
- Solon IA Houses for Sale
- Altoona IA Houses for Sale
- Marion IA Houses for Sale
- Norwalk IA Houses for Sale
- Clear Lake IA Houses for Sale
- Burlington IA Houses for Sale
- Grimes IA Houses for Sale
- Sioux City IA Houses for Sale
- Dubuque IA Houses for Sale
- Ames IA Houses for Sale
- Waterloo IA Houses for Sale
- Pleasant Valley IA Houses for Sale
- Bettendorf IA Houses for Sale
- Clive IA Houses for Sale
- North Liberty IA Houses for Sale
- Ottumwa IA Houses for Sale
- Marshalltown IA Houses for Sale
- Council Bluffs IA Houses for Sale
- Robins IA Houses for Sale
- Tiffin IA Houses for Sale
- Clinton IA Houses for Sale
- Keokuk IA Houses for Sale
- Johnston IA Houses for Sale
- Fort Dodge IA Houses for Sale
- Bondurant IA Houses for Sale
- Newton IA Houses for Sale
- Muscatine IA Houses for Sale
- Cedar Falls IA Houses for Sale
- Kalona IA Houses for Sale
- Adel IA Houses for Sale
- Mount Vernon IA Houses for Sale
- Hiawatha IA Houses for Sale
- Boone IA Houses for Sale
- Fairfield IA Houses for Sale
- Indianola IA Houses for Sale
- Spirit Lake IA Houses for Sale
- Pleasant Hill IA Houses for Sale
- Swisher IA Houses for Sale
Top Counties with Houses for Sale in Iowa
- Polk County IA Houses for Sale
- Linn County IA Houses for Sale
- Johnson County IA Houses for Sale
- Dallas County IA Houses for Sale
- Scott County IA Houses for Sale
- Cerro Gordo County IA Houses for Sale
- Warren County IA Houses for Sale
- Black Hawk County IA Houses for Sale
- Story County IA Houses for Sale
- Dubuque County IA Houses for Sale
- Pottawattamie County IA Houses for Sale
- Des Moines County IA Houses for Sale
- Lee County IA Houses for Sale
- Woodbury County IA Houses for Sale
- Clinton County IA Houses for Sale
- Washington County IA Houses for Sale
- Benton County IA Houses for Sale
- Jasper County IA Houses for Sale
- Webster County IA Houses for Sale
- Poweshiek County IA Houses for Sale
- Cedar County IA Houses for Sale
- Marshall County IA Houses for Sale
- Dickinson County IA Houses for Sale
- Wapello County IA Houses for Sale
- Muscatine County IA Houses for Sale
- Marion County IA Houses for Sale
- Kossuth County IA Houses for Sale
- Appanoose County IA Houses for Sale
- Boone County IA Houses for Sale
- Jefferson County IA Houses for Sale
- Delaware County IA Houses for Sale
- Buchanan County IA Houses for Sale
- Hardin County IA Houses for Sale
- Harrison County IA Houses for Sale
- Carroll County IA Houses for Sale
- Henry County IA Houses for Sale
- Fayette County IA Houses for Sale
- Guthrie County IA Houses for Sale
- Page County IA Houses for Sale
- Cass County IA Houses for Sale
- Sioux County IA Houses for Sale
- Bremer County IA Houses for Sale
- Iowa County IA Houses for Sale
- Union County IA Houses for Sale
- Crawford County IA Houses for Sale
- Grundy County IA Houses for Sale
- Wright County IA Houses for Sale
- Humboldt County IA Houses for Sale
- Mills County IA Houses for Sale
- Jones County IA Houses for Sale






