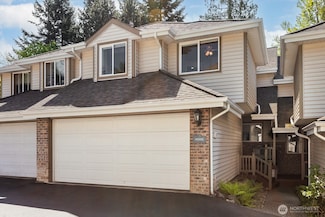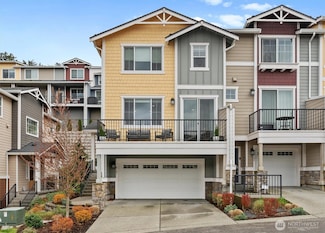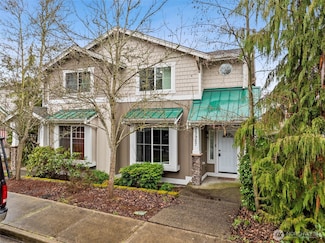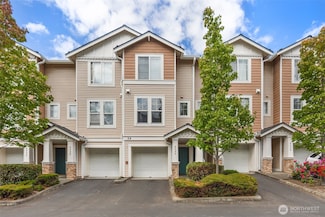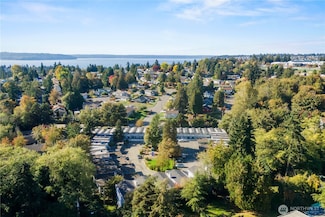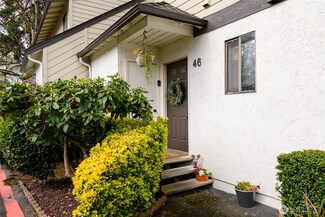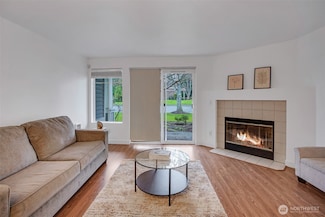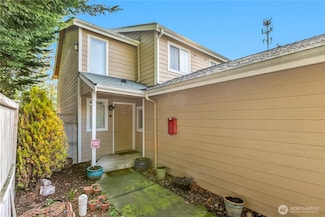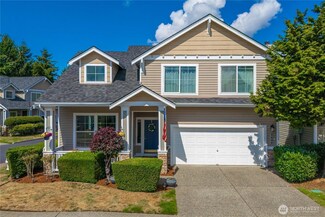Lake Fenwick in Kent, WA, is a neighborhood known for its waterfront views and outdoor recreational activities. The area features undeveloped woodlands, providing a peaceful environment close to nature. Lake Fenwick Park, located on the west side, is a key attraction with amenities such as a public boat ramp, wooden dock, play area, trails, skate park, and an 18-hole disc golf course. The lake, stocked with fish like rainbow trout and pumpkinseed sunfish, occasionally faces algae overgrowth, prompting water quality warnings when necessary. The Green River Trail, stretching 19 miles, passes through the area, connecting various parks and industrial zones. Homes in Lake Fenwick range from over 100 years old to contemporary styles from the 1970s and '80s, with larger properties near the lake and some agricultural land near the Green River. Local dining options include Soa's Kitchen, Pizza Mart Kent, and Tacos Mexico, while grocery shopping is available at West Hill Market, Bombay Fiji Bazaar, and nearby stores like Safeway and Fred Meyer. The Kent Station Shopping Center, a few miles away, offers over 50 businesses, including an AMC theater. The neighborhood is part of the Kent Valley, a significant warehouse and distribution hub, with major employers like Boeing and Starbucks. Transportation is supported by Interstate 5 and state Routes 167 and 516, with King County Metro buses and train services from Kent Station facilitating commutes. The ShoWare Center hosts concerts, sports events, and community gatherings, contributing to the area's vibrant atmosphere.

