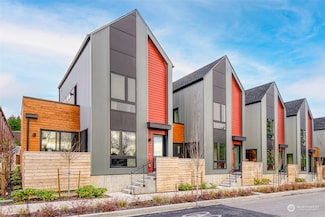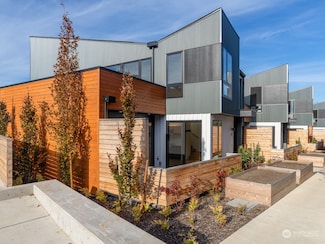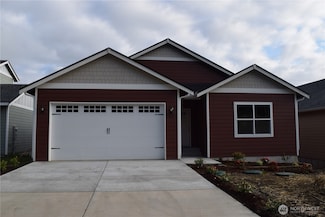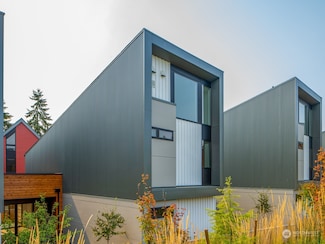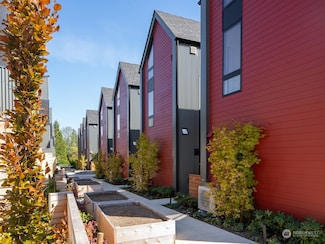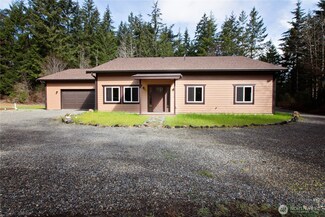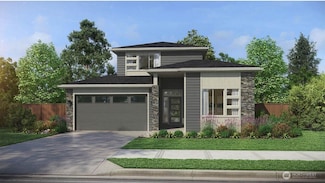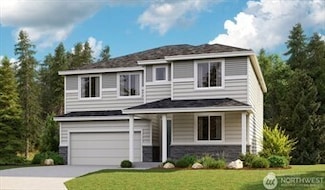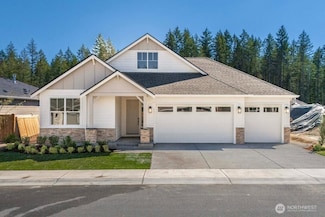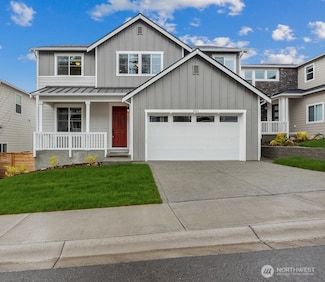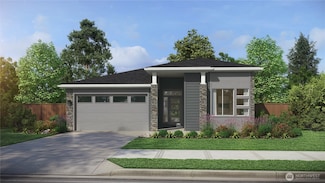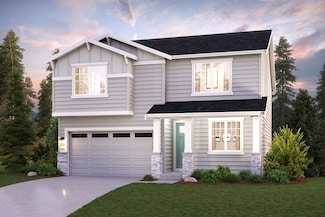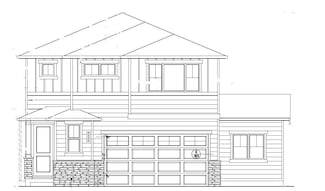$794,000 New Construction
- 2 Beds
- 1.5 Baths
- 1,166 Sq Ft
214 Shepard Way NW, Bainbridge Island, WA 98110
NEW CONSTRUCTION in the heart of downtown! This exceptional home blends urban luxury w/ sustainable living by award-winning Green Canopy NODE. Enjoy natural wood finishes & hardwood floors throughout. The gourmet kitchen features Bosch ss appliances & quartz counters. Large windows invite abundant natural light while private patios & a roof deck connect you to the outdoors. Community gardens &

Anne Reichard
COMPASS
(206) 202-5404

