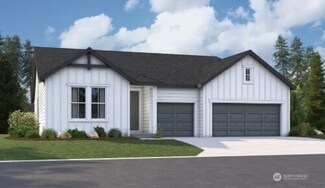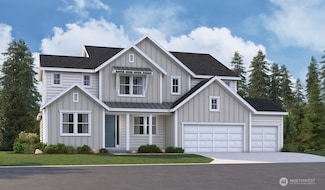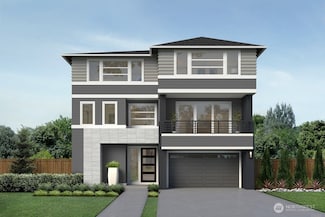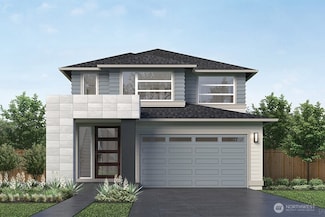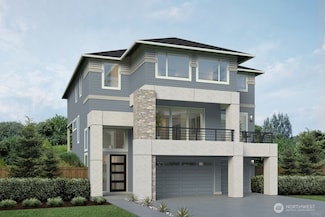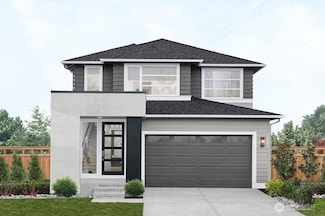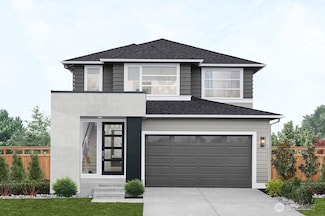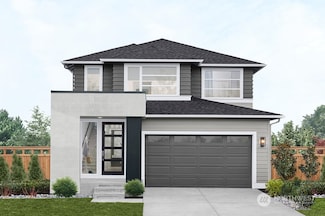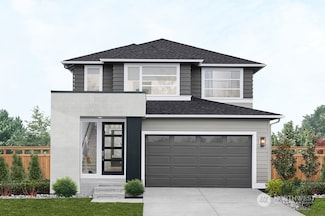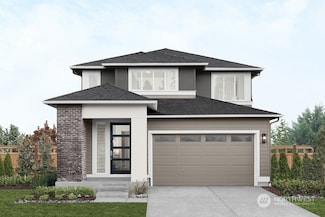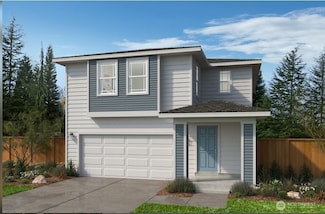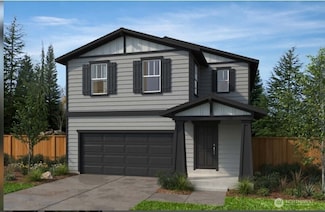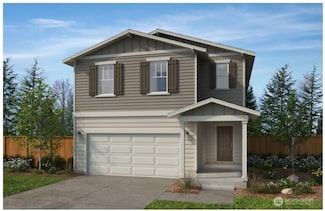$1,249,990 Open Sat 10AM - 5:30PM
- 4 Beds
- 3.5 Baths
- 2,820 Sq Ft
10619 132nd Ave NE Unit 3, Lake Stevens, WA 98258
July Completion!! The convenience of single-story living meets stunning design in this Darius floorplan. Expansive floor plan offers four bedrooms, including two primary suites. The main suite boasts a walk-in closet and a deluxe private bath, while the secondary suite features an attached living area with kitchenette and 3/4 bath. Open layout showcasing great room, breakfast nook and impressive
Stephen Katzenberger Richmond Realty of Washington

