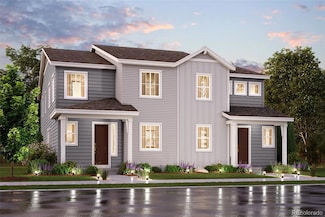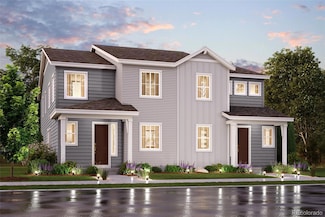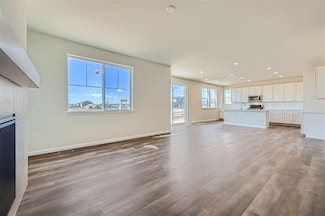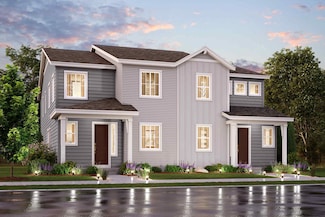$692,560 New Construction
- 3 Beds
- 2.5 Baths
- 2,110 Sq Ft
14121 Deertrack Ln, Parker, CO 80134
Sun-Filled Paired Home in Coveted NW Parker – Ultra Convenient Location! Experience modern living in this stunning paired home located in one of Parker's most desirable new communities! Just minutes from Lone Tree, I-25, and E-470, enjoy quick access to Denver, DTC, and beyond. Natural light pours through expansive windows, highlighting the open-concept kitchen with crisp white cabinetry, quartz
TEAM KAMINSKY/ DOELL Landmark Residential Brokerage






















