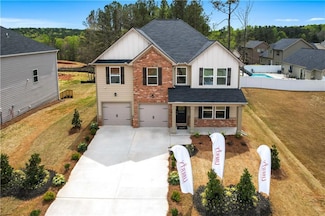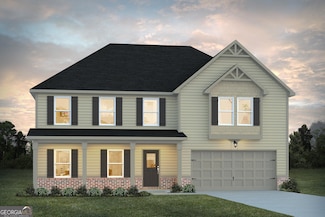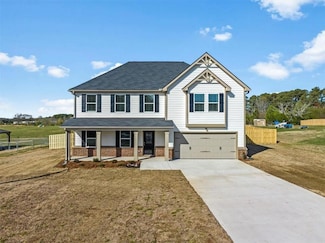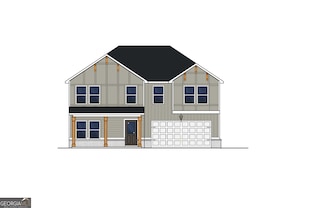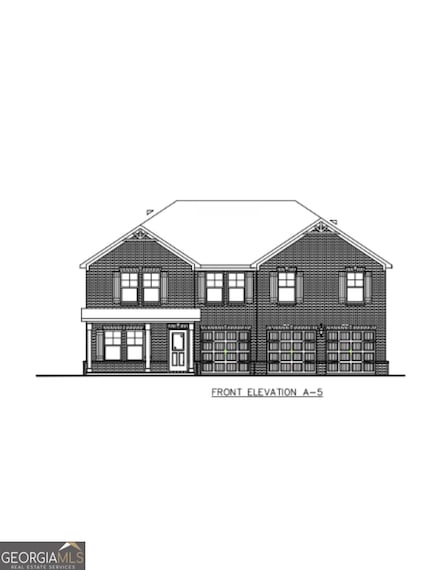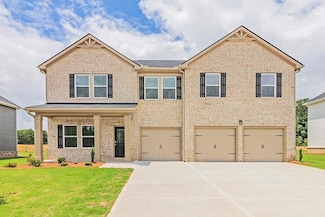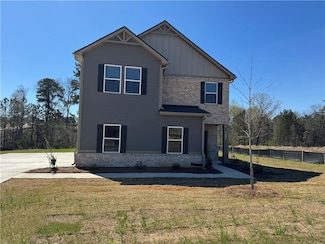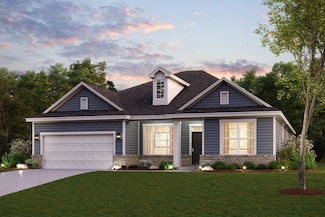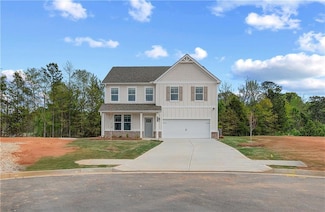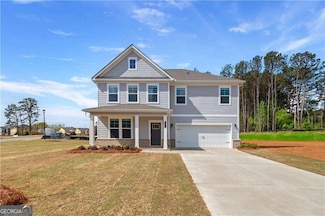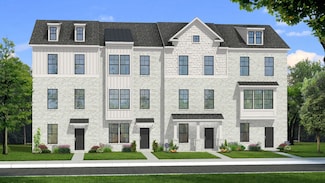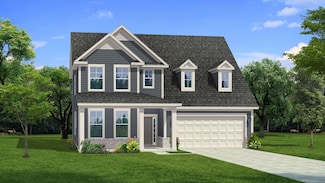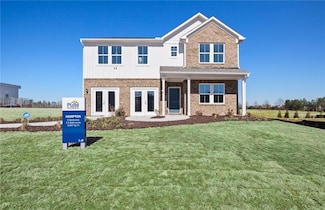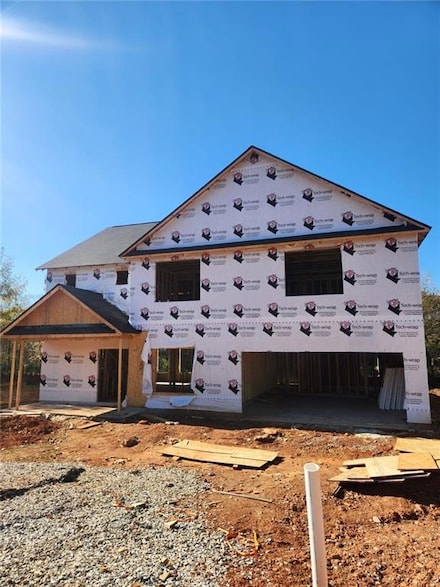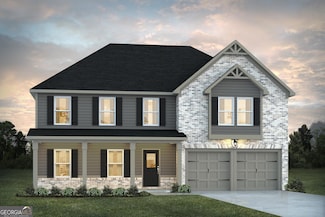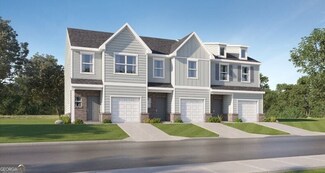$435,590 New Construction
- 4 Beds
- 3.5 Baths
- 2,860 Sq Ft
1633 Fuma Leaf Way, McDonough, GA 30253
The Mira II is a beautiful 4-bedroom, 3.5-bathroom home featuring a seamless open-concept design with a full unfinished basement. It offers a unique double primary bedroom layout, with one located on the main floor for added convenience and the second on the upper level for privacy. The second floor also includes spacious secondary bedrooms and a loft area, perfect for a media room or family

Joan Thomas
Liberty Realty Professionals
(470) 518-0507


