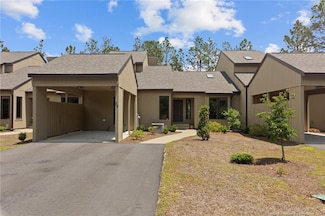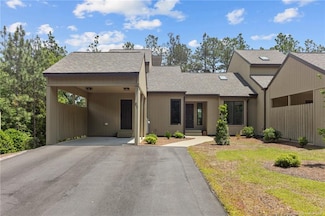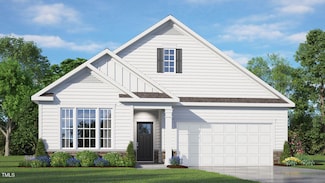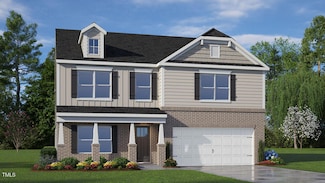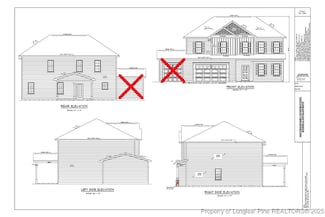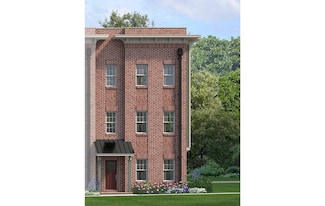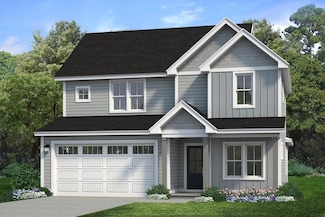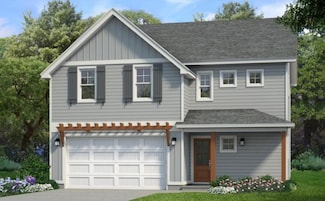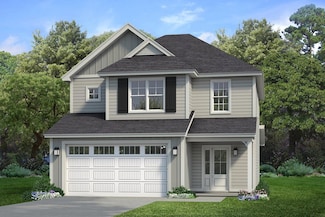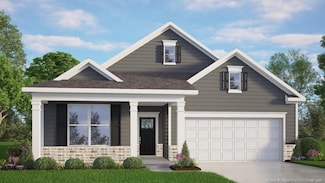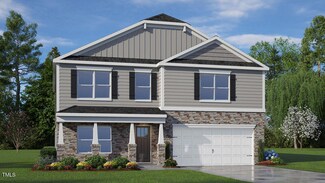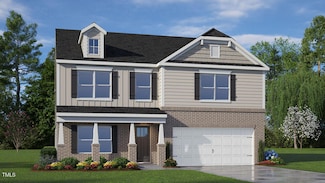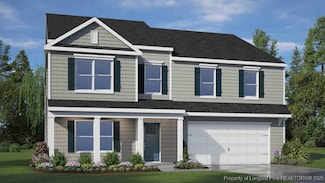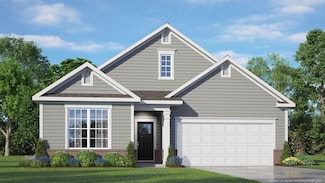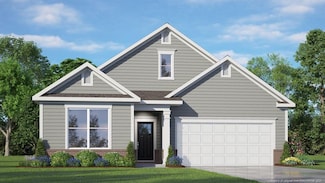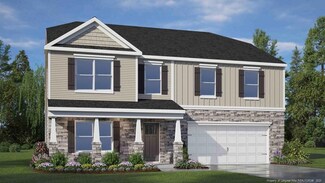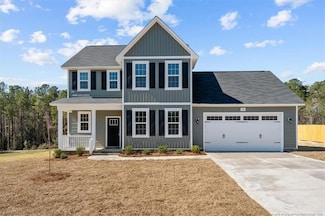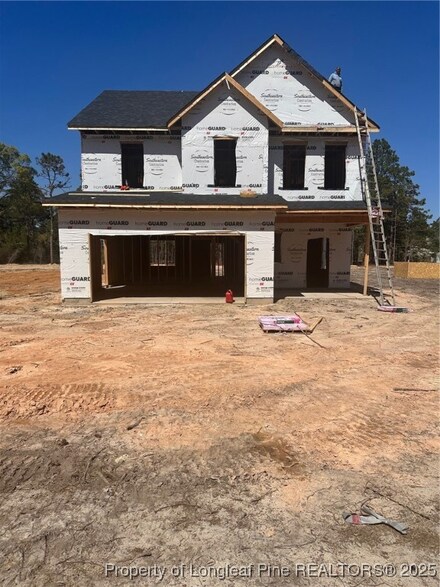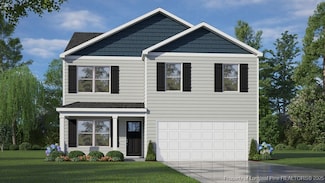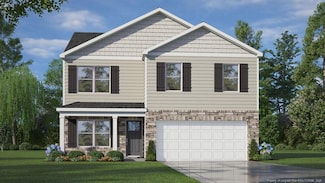Moore County NC New Construction Homes for Sale
-
-
-
$496,900 New Construction
- 5 Beds
- 2 Baths
- 2,529 Sq Ft
604 Banbury Ln, Pinehurst, NC 28374
604 Banbury Ln, Pinehurst, NC 28374 -
$427,740 New Construction
- 4 Beds
- 2.5 Baths
- 2,824 Sq Ft
3105 Platinum Cir, West End, NC 27376
3105 Platinum Cir, West End, NC 27376 -
$439,950 New Construction
- 4 Beds
- 2.5 Baths
- 2,202 Sq Ft
161 Merle Rd, Pinebluff, NC 28373
161 Merle Rd, Pinebluff, NC 28373 -
$462,000 New Construction
- 3 Beds
- 2.5 Baths
- 2,291 Sq Ft
Gordon, Vass, NC 28394
Gordon, Vass, NC 28394Ascot
-
$531,000 New Construction
- 3 Beds
- 3.5 Baths
- 1,931 Sq Ft
Townhomes on Bennett II - A, Southern Pines, NC 28387
Townhomes on Bennett II - A, Southern Pines, NC 28387Ascot
-
$515,000 New Construction
- 3 Beds
- 3.5 Baths
- 1,888 Sq Ft
105 Lexington Ln, Southern Pines, NC 28387
Townhomes on Bennett II - F, Southern Pines, NC 28387Ascot
-
$648,500 New Construction
- 4 Beds
- 3.5 Baths
- 2,984 Sq Ft
Downton, Carthage, NC 28327
Downton, Carthage, NC 28327Ascot
-
$415,000 New Construction
- 3 Beds
- 2.5 Baths
- 1,857 Sq Ft
491 Ave of the Carolinas, Carthage, NC 28327
Hamel, Carthage, NC 28327Ascot
-
$445,000 New Construction
- 4 Beds
- 2.5 Baths
- 2,130 Sq Ft
Janville, Carthage, NC 28327
Janville, Carthage, NC 28327Ascot
-
$548,500 New Construction
- 4 Beds
- 2.5 Baths
- 2,616 Sq Ft
Devon, Carthage, NC 28327
Devon, Carthage, NC 28327Ascot
-
$360,000 New Construction
- 4 Beds
- 2.5 Baths
- 1,906 Sq Ft
Lyon, Vass, NC 28394
Lyon, Vass, NC 28394Ascot
-
$420,000 New Construction
- 3 Beds
- 2.5 Baths
- 1,857 Sq Ft
820 Ave of the Carolinas, Carthage, NC 28327
Hamel, Carthage, NC 28327Ascot
-
$429,000 New Construction
- 4 Beds
- 2.5 Baths
- 2,291 Sq Ft
655 Riverbirch Dr, Vass, NC 28394
Gordon, Vass, NC 28394Ascot
-
$420,000 New Construction
- 3 Beds
- 2.5 Baths
- 1,857 Sq Ft
Hamel, Carthage, NC 28327
Hamel, Carthage, NC 28327Ascot
-
$420,000 New Construction
- 4 Beds
- 2.5 Baths
- 2,305 Sq Ft
Argyle 35', Vass, NC 28394
Argyle 35', Vass, NC 28394Ascot
-
$416,240 New Construction
- 4 Beds
- 3.5 Baths
- 3,108 Sq Ft
941 Misty Creek Dr, Aberdeen, NC 28315
941 Misty Creek Dr, Aberdeen, NC 28315 -
$429,020 New Construction
- 4 Beds
- 3 Baths
- 1,902 Sq Ft
639 Pine Dune Ln, Aberdeen, NC 28315
639 Pine Dune Ln, Aberdeen, NC 28315 -
$410,950 New Construction
- 3 Beds
- 3 Baths
- 2,388 Sq Ft
638 Pine Dune Ln, Aberdeen, NC 28315
638 Pine Dune Ln, Aberdeen, NC 28315 -
$425,740 New Construction
- 4 Beds
- 3 Baths
- 2,511 Sq Ft
3040 Platinum Cir, West End, NC 27376
3040 Platinum Cir, West End, NC 27376 -
$433,740 New Construction
- 4 Beds
- 3 Baths
- 2,824 Sq Ft
3045 Platinum Cir, West End, NC 27376
3045 Platinum Cir, West End, NC 27376 -
$425,240 New Construction
- 4 Beds
- 3.5 Baths
- 3,108 Sq Ft
1071 Shoreline Dr, Vass, NC 28394
1071 Shoreline Dr, Vass, NC 28394 -
$420,240 New Construction
- 4 Beds
- 3.5 Baths
- 3,108 Sq Ft
1074 Shoreline Dr, Vass, NC 28394
1074 Shoreline Dr, Vass, NC 28394 -
$415,050 New Construction
- 4 Beds
- 3 Baths
- 1,796 Sq Ft
623 Pine Dune Ln, Aberdeen, NC 28315
623 Pine Dune Ln, Aberdeen, NC 28315 -
$420,860 New Construction
- 3 Beds
- 3 Baths
- 2,529 Sq Ft
600 Pine Dune Ln, Aberdeen, NC 28315
600 Pine Dune Ln, Aberdeen, NC 28315 -
$432,990 Open Sat 10AM - 2PM
- 4 Beds
- 2.5 Baths
- 2,480 Sq Ft
314 Enfield Dr, Carthage, NC 28327
314 Enfield Dr, Carthage, NC 28327 -
$420,000 New Construction
- 4 Beds
- 3.5 Baths
- 3,108 Sq Ft
3026 Bayview Dr, Vass, NC 28394
3026 Bayview Dr, Vass, NC 28394 -
$414,900 New Construction
- 3 Beds
- 2 Baths
- 1,715 Sq Ft
112 Pungo Ln, Aberdeen, NC 28315
112 Pungo Ln, Aberdeen, NC 28315 -
$409,900 New Construction
- 3 Beds
- 2.5 Baths
- 2,510 Sq Ft
732 Burley Oak Dr, Cameron, NC 28326
732 Burley Oak Dr, Cameron, NC 28326 -
$279,000 New Construction
- 3 Beds
- 2 Baths
- 1,208 Sq Ft
1002 Pee Dee Rd, Aberdeen, NC 28315
1002 Pee Dee Rd, Aberdeen, NC 28315 -
$391,240 New Construction
- 5 Beds
- 3 Baths
- 2,511 Sq Ft
947 Misty Creek Dr, Aberdeen, NC 28315
947 Misty Creek Dr, Aberdeen, NC 28315 -
$359,900 New Construction
- 3 Beds
- 2 Baths
- 1,433 Sq Ft
872 Elderberry Dr, Vass, NC 28394
872 Elderberry Dr, Vass, NC 28394 -
$330,000 New Construction
- 3 Beds
- 2.5 Baths
- 1,305 Sq Ft
730 S Bennett St, Southern Pines, NC 28387
Bradford Village Townhomes - Interior Unit, Southern Pines, NC 28387Ascot
-
$330,000 New Construction
- 3 Beds
- 2.5 Baths
- 1,305 Sq Ft
730 S Bennett St, Southern Pines, NC 28387
Bradford Village Townhomes - Interior Unit, Southern Pines, NC 28387Ascot
-
$335,000 New Construction
- 3 Beds
- 2.5 Baths
- 1,305 Sq Ft
730 S Bennett St, Southern Pines, NC 28387
Bradford Village Townhomes - Exterior Unit, Southern Pines, NC 28387Ascot
-
$335,000 New Construction
- 3 Beds
- 2.5 Baths
- 1,305 Sq Ft
730 S Bennett St, Southern Pines, NC 28387
Bradford Village Townhomes - Exterior Unit, Southern Pines, NC 28387Ascot
-
$398,950 New Construction
- 4 Beds
- 2.5 Baths
- 1,942 Sq Ft
151 Merle Rd, Pinebluff, NC 28373
151 Merle Rd, Pinebluff, NC 28373 -
$367,740 New Construction
- 4 Beds
- 2.5 Baths
- 1,991 Sq Ft
1079 Misty Creek Dr, Aberdeen, NC 28315
1079 Misty Creek Dr, Aberdeen, NC 28315 -
$372,240 New Construction
- 4 Beds
- 2.5 Baths
- 1,991 Sq Ft
1064 Misty Creek Dr, Aberdeen, NC 28315
1064 Misty Creek Dr, Aberdeen, NC 28315
Showing Results 1 - 40, Page 1 of 4
Homes in Nearby Neighborhoods
Homes in Nearby Cities
- Sanford Homes for Sale
- Raeford Homes for Sale
- Aberdeen Homes for Sale
- Cameron Homes for Sale
- Carthage Homes for Sale
- Vass Homes for Sale
- Five Points Homes for Sale
- Southern Pines Homes for Sale
- West End Homes for Sale
- Pinehurst Homes for Sale
- Pinebluff Homes for Sale
- Fayetteville Homes for Sale
- Foxfire Homes for Sale
- Seven Lakes Homes for Sale
- Ellerbe Homes for Sale

