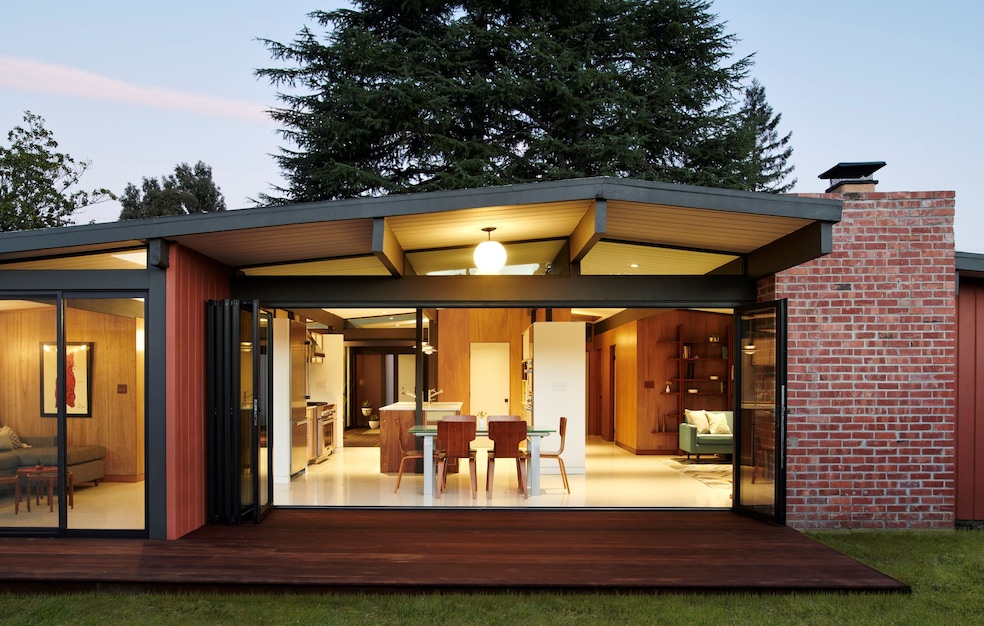If you Google ‘atomic ranch house’ you’ll find some definitions, but you’ll also find some eulogies.
Posters mourn the demolition of their grandparent’s beloved atomic ranch — a residential design characterized by single-story structures, flat rooflines and expansive windows — in threads on social media platform Reddit, explaining that they couldn’t afford to preserve and restore the aging structure, much like the rest of America’s dwindling cache of modernist structures.
Atomic ranches are increasingly rare. That's only heightened demand among midcentury modern design enthusiasts. Some fans prize the style's thoughtful details and sprawling form, even more unique against a modern backdrop of suburban track homes and cookie cutter designs.

When Karen Nepacena stepped into an atomic ranch for the first time, “I thought, ‘this is really different than anything I’d ever seen,’” she said. “There was just something about the feeling of it.”
The low-slung house felt simple, was bright thanks to a rear wall of windows pulling daylight into an open living space, and a completely flat roofline simplified property.
The property fascinated Nepacena, then a San Francisco-based e-commerce professional with an affinity for midcentury modern design. Nepacena and husband John Shum began searching for an atomic ranch of their own, and, after nine months of sifting through the market, found what they were looking for.
A home close to the ground and close to nature
By definition, the atomic ranch is a subset of the midcentury ranch, a style of single-story homes that surged into popularity in the 1930s. The structures are close to the ground and close to nature, and in the post-war period of the 1940s and 1950s, some designers — notably California’s Cliff May and Joseph Eichler — gave them a decidedly atomic-age feel defined by expansive windows, striking roof overhangs and organic forms.
Although not architects themselves, May and Eichler were inspired by modernist giants like Frank Lloyd Wright and Richard Neutra. The ranches embraced a simple openness, rejecting the tendency to tuck away the kitchen and other function spaces in favor of an open floor plan. And, because May and Eichler were largely based in California, the Golden State is a hot spot for atomic ranches, although they can still be found across the United States.


For Nepacena and her family — Shum and their two sons — the perfect fit was an Eichler home nestled in Walnut Creek, California. The homeowners began revitalizing the residence in steps, such as restoring the floor-to-ceiling windows and five sliding glass doors that a previous owner had removed and drywalled over. The pair researched original materials and design techniques, also relying on the expertise of their neighbors; atomic ranches were often constructed in developments, rather than as one-off custom homes.
Fascinated by her Eichler home and restoration, Nepacena ended up creating a popular blog about her experience. That blog turned into Destination Eichler, Nepacena's interior design studio focused on midcentury modern homes and interiors.
What an atomic ranch needs today
Owning and restoring an original atomic ranch can come with intensive design work, explained Megan Blaine, a co-founding principal at Blaine Architects in San Jose, California. The firm has a breadth of experience renovating Eichler and other midcentury modern homes, projects that often begin with updating a ranch’s structural or mechanical building systems.
These are “pieces of the homes that you don’t necessarily see every day” but are “essential to the comfort of the home and the longevity of the structure,” Blaine said.


Mechanical retrofitting can improve the house’s electrical efficiency and add modern-day amenities, such as air conditioning, while structural focuses on “increased lateral design” that bolsters the home’s seismic resilience toward “earthquakes and wind.”
With practical elements updated, architects can help clients fit atomic ranches to aesthetic needs. While a client wanting to transform their original Eichler into a modern farmhouse would not be a great fit, Blaine explained that she can "use the bones of the midcentury home and make it into something ... like [the client] would want."
In addition to her professional experience with atomic ranches, Blaine also got to experience them as a resident. Until roughly four years ago, Blaine owned an Eichler ranch of her own, and it’s where she and her husband, co-founding principal Keith Blaine, began raising their two children.
“I think the open floor plan and the kitchens that are open to the living spaces are perfect for raising little kids because you can see them and keep your eyes on them, but also stay busy,” Blaine said. Plus, the residence’s streamlined floorplan meant that “there was nothing that wasn’t totally functional for us.”

Details that go beyond functional
The home’s details were also gracious, with its floor-to-ceiling windows meaning almost anybody can see outside right down to the ground. “Babies, infants crawling on the ground, dogs, cats — they can sit on the floor and look outside to the garden,” Blaine said, and it allows a resident to experience their surroundings on “an honest level.”
But the greatest charm of Blaine’s atomic ranch wasn’t actually the design.
“The community of people was maybe the best part of the whole experience of living in the home,” she said. “There’s something about the people who are purchasing these homes and really experiencing and loving them,” that gives a shared base of interest and “forges relationships with neighbors.” Even after moving out of her Eichler, Blaine hangs out with her neighbors.
“They’re still our best friends,” she said.
It’s a sentiment echoed by Karen Nepacena.
“Being in a neighborhood where there’s a lot of other houses just like yours, you make friends,” Nepacena said. Her community is packed with enthusiasts “trying to preserve and appreciate this type of architecture.”
Search for a house by architectural style with Homes.com filters
