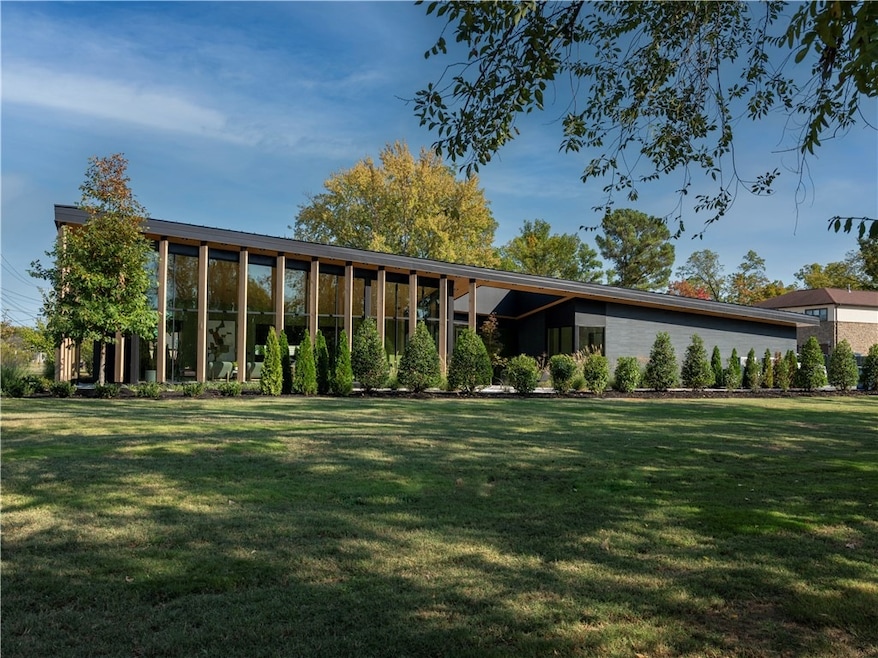A listing agent is marketing a new house in the Arkansas city where Walmart was born as a tribute to the mid-20th century atomic ranch, featuring an open floor plan with lots of windows and a distinctly “folding” roofline.
In fact, the house at 504 Northeast Second St. in Bentonville is called the Fold House for the way the roof slopes down at a diagonal angle as it traverses the rectangular structure. The 3,000-square-foot residence, priced at $2.9 million, is an unusually contemporary home in a neighborhood of small, more traditional-looking houses, according to John Mayer of Better Homes and Gardens Real Estate.
He credited the opening about a decade ago of the Crystal Bridges Museum of American Art for triggering a boom in contemporary design in the area. The architectural firm that built this house, Callaghan Horiuchi, was also behind the Ledger, a nearby commercial building featuring exterior ramps that allow people to ride their bikes from the ground to the roof.

“A lot of the older houses in this area are little square boxes that weren’t meant to last this long,” Mayer said. “They are being taken down and replaced with a variety of architecture.”
The Fold House was built as a model for a larger home for Tom Walton, a grandson of Walmart retail chain founder Sam Walton, according to Mayer. He said it was a chance to test some architectural and engineering ideas before employing them in Walton’s actual home.

The atomic ranch style is similar to midcentury modern, a design that emphasizes open floor plans, large windows and slanted roofs, but also has minimal ornamentation. What sets the atomic style apart, according to a recent article in Atomic Ranch Magazine, are decorative elements such as starburst pendants. Mayer uses these pendants on the house's marketing page to play up the concept.
Like most atomic ranches built during the style’s peak years at the end of World War II to 1970, the Fold House is on a single level. Among its unusual features are two cutouts from the roof, one over a private “zen” or rock garden off the home’s primary bedroom suite. The other is a larger patio area with enough room for a tree to grow in the middle.
“The house is horseshoe-shaped around that little courtyard, so your office, main art gallery, hallway and dining room all look into it. They wanted natural light to come into the middle of the house and that was the best way to accomplish it,” Mayer said.
From the Homes.com blog: The 19 most popular types of homes and house styles
While the dining and living spaces are part of an open-floor plan, the architects set aside less space for the bedrooms.
“The house was definitely built to entertain,” he said.
The wooden pillars supporting the roof in front of the windows looking out from the living and dining areas and office are tilted to act as partial screens during the hot summer months. The angle of each pillar is very intentional, according to Mayer.

A reason the house has been on the market for nearly three months is its price, which Mayer said is a step above that of most upper-end homes in the Bentonville area. The listing says the property was reduced from its original price by $300,000.
A homeowner who buys the house at its current price with a 30-year, fixed-rate mortgage and a 20% down payment would pay $16,523 a month, according to Homes.com.
Mayer said a good candidate to buy the home might be one of the many people looking for second homes around Bentonville, located in the scenic Ozark Mountains.
Mayer said he doesn’t emphasize to potential buyers that the house was built as a test for Tom Walton, but he does play up the home’s appeal to second-home buyers as a place to entertain.
“Usually a second-home buyer is looking for something unique,” he said. “It’s not going to be someone who wants a traditional family home with a pool in the back for the kids.”
