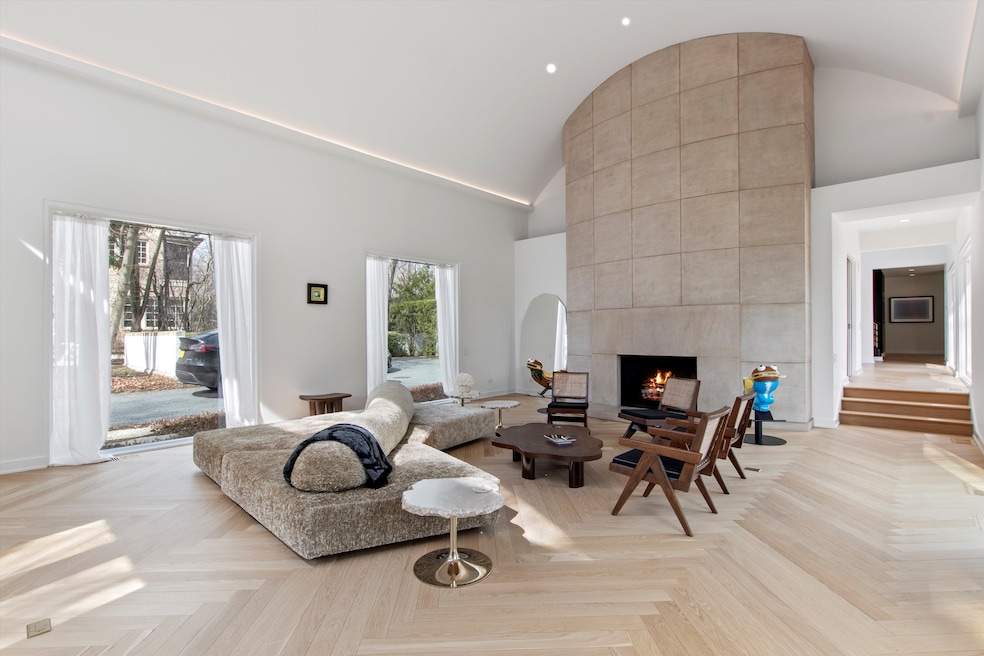Architect James Nagle pushed against the mainstream. The home in Highland Park, Illinois, with its curvature and dozens of unusual windows, is a product of that.
Nagle’s rebellious work brought him notoriety throughout greater Chicago and beyond. He was one of the Chicago Seven, a group of architects in the late 1970s that rejected the typical modern twentieth-century style — popularized by Mies van der Rohe — that focused on harsh lines and lots of glass.
Instead, the provocateur group took a postmodern, more light-hearted approach. Member Stanley Tigerman designed the facade of a Chicago animal shelter to resemble a dog's face, for one.
Nagle designed more than 100 homes, mostly in the Chicago area. Completed in 1991, 752 Bronson Lane includes many of his recognized approaches to architecture, and it’s on the market for $3.19 million.

The price tag is the home's highest on record, up 75% from when it sold last in 2020 for $1.8 million. The rarity of the design and increasing home values in the market play a role in the large increase, according to listing agent Janice Corley of ReMax Premier. The home would be suitable for like-minded, creative owners who appreciate the different features, she said.
The property is also on a private street and surrounded by trees, adding a layer of privacy despite the abundance of windows.
“It creates privacy and exclusivity,” said Corley in an interview. “The scarcity factor for this property is ratifying this price. … There’s a big demand for property of this size.”

The home includes six bedrooms and seven bathrooms across more than 9,500 square feet, with two outdoor balconies and a backyard.
Nagle designed curved barrel ceilings throughout the T-shaped house. Different sections have varied heights, descending from a third floor that contains an open-concept office space. The living room has 20-foot-high ceilings and a curved floor-to-ceiling limestone fireplace that Corley described as “very expensive and very unusual” in size.
Picture windows, or large windows with unobstructed views, are found throughout the residence, and where there’s not a picture window, there’s an arched one.
“Because of the picture windows, you can literally not have lights on until dark in that property,” said Corley.

The connection to the outdoors makes the home ideal for those who enjoy entertaining, and its size can be fitting for a family, she added. The current owners, creatives with children, are a similar buyer type to what the agent will target but added the house could work well for executives.
“This is a perfect home for someone never to leave,” said Corley, noting there is a separate suite for in-laws or a live-in nanny to use.
The basement includes the largest laundry room the agent has seen, with two sets of washers and dryers, plus built-in cabinetry and an island.

Nagle, who died in 2021, also designed a 6,725-square-foot residence less than a mile away. That home, at 1010 Sheridan Road and finished in 1990, took a starkly different approach with harsh zigzagged shapes. It sold in 2019 for $1.05 million.
A 1978 Nagle home in Riverwoods, Illinois, sold for $1 million in 2018 and included similar transcending masses, curves, and windows. In nearby Wilmette, a smaller Nagle home went for $625,000 in 2017.
