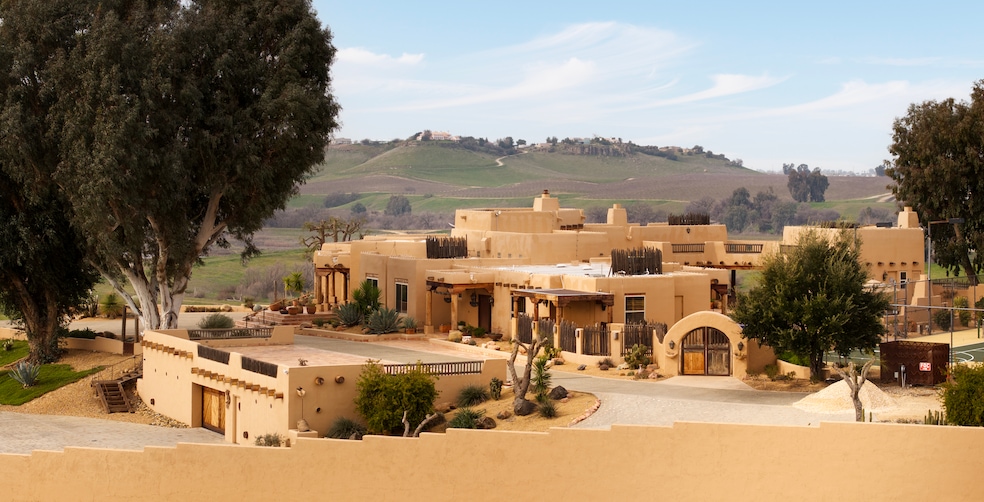Shortly after they married more than 30 years ago, Bill and Patti Schiff were on the market for a new home in Friant, California.
Bill had his own place—he’d bought a fixer-upper and had a friend renovate. But the house was “too fancy” and it didn’t have enough property for the newlyweds. So, they set their sights on a neighborhood about 20 minutes away from where they were living.
On the drive over, Bill noticed a for-sale sign at the bottom of a hill. He turned up the driveway, and by the time he reached the top, he knew that he had found his new home.
“The thing that caught my eye was the view, and that’s how it started,” he said in an interview.

There was a catch, though: The ramshackle wooden house was out of their budget. So Bill approached the listing agent.
“I said, ‘I cannot afford this place at all but we love this property. We love the views. Help me out."
Eventually, after some earnest negotiations, Bill worked out a deal to trade his then-home, plus $100,000, for his dream property.
Since then, the Schiffs have overseen various rounds of building and renovations at the property, adding amenities like an elevator, a 14-car garage, a 1,600-bottle wine cellar and guest houses.

But after 30 years, they’re ready to move on as they near retirement and look to move closer to their adult son and his fiancée in Southern California.
The Schiff’s more than 7 acres hit the market late last month. It’s listed for nearly $6 million, according to Homes.com. Sarah Hedrick of Realty Concepts is the agent.
Aiming for a return on investment
When the couple purchased the home, it was “an old farmhouse” that was “just space” with no architectural approach, though it did have a tennis court, a pool and some outbuildings, according to Bill.
That was OK – at first. After a few years, though, the Schiffs started making plans to remodel their home.
They started by meeting with “eclectic architects,” Bill said. “Not people that were going to follow the same jam that everyone else was doing in town.”
The couple settled on a southwestern design for their house, and after a road trip to Arizona and New Mexico for inspiration, they started imagining their new residence.

It was nearly four years before the Schiffs moved into that home, though. While their house was under construction, they lived in one of the 400-square-foot outbuildings. During that time, they gave birth to their son, Joey, who lived the first six months of his life in the mini house.
About 10 years later, the couple got to renovating again. This time, to accommodate family visitors.
“We would have 20, 25 people at a time live up there or stay for extended weekends,” Bill said.
More than that, Bill saw a greater purpose in the property.
“I knew real estate, and I knew that I could never duplicate this view,” he said. “I looked at that as an investment. What would people who lived here and wanted to spend the money that I would sell it for want?”

From there, he added the wine cellar, the 14-car garage and more. There’s also a soundproofed home outbuilding that functions as a home theatre, a pickleball court, a putting green, an observation deck and an in-ground jacuzzi.
“I looked at what I had, and I maximized my opportunity to make it a resale deal,” Bill said. “It’s definitely a property that leaves nothing to be desired unless you’re looking for living in Manhattan in a high-rise."
