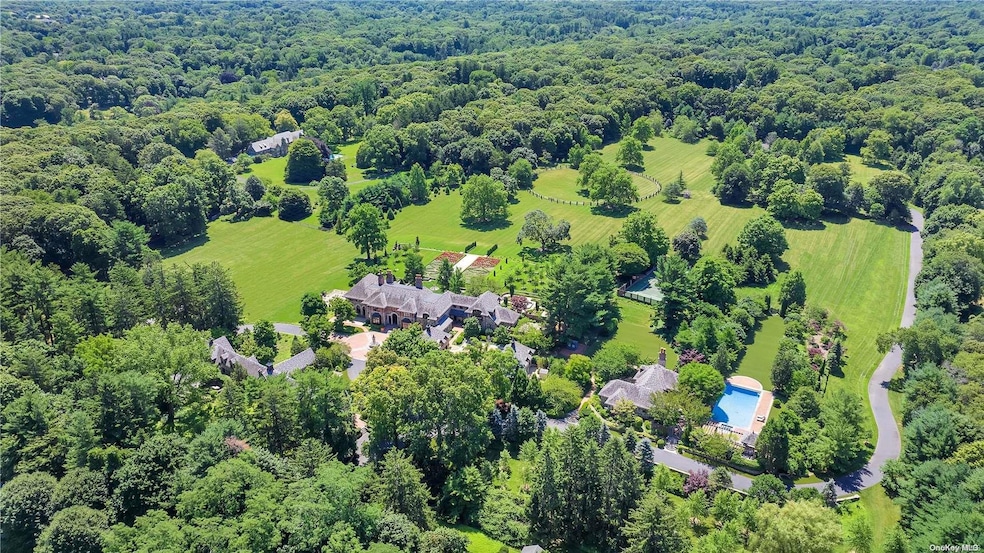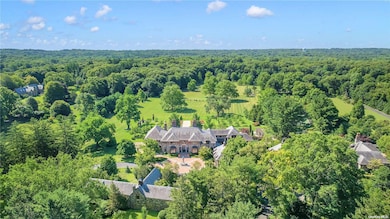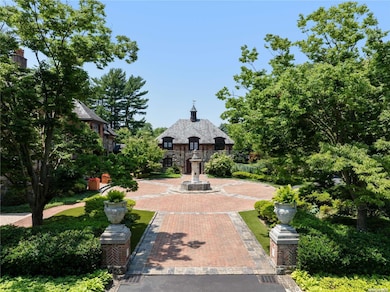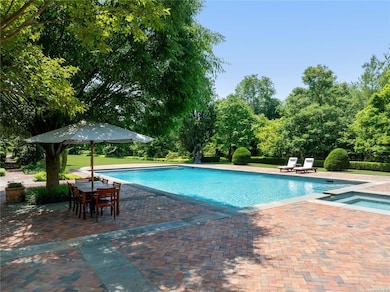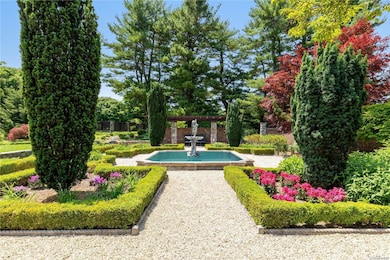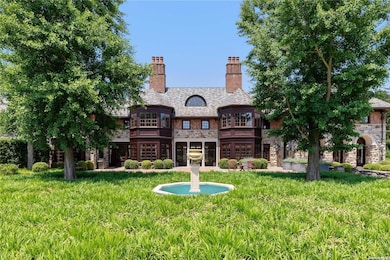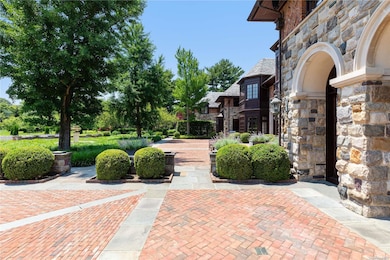0 Applewood Estate Unit ONE3578383 Upper Brookville, NY 11545
Old Brookville NeighborhoodEstimated payment $169,511/month
Highlights
- Barn
- Stables
- Basketball Court
- North Shore Middle School Rated A+
- Fitness Center
- In Ground Pool
About This Home
Behold Applewood Estate, an expansive 35+ acre serene property nestled within the prestigious Village of Upper Brookville. This unmatched North Shore architectural masterpiece with 6+ dwellings, offers both grandeur and elegance. The unrivaled property was meticulously designed with professional landscaping, decorated with mature privacy hedges, formal gardens with water features and rolling green lawn space. Rooted in history, this magnificent estate was once an Apple Orchard Farm back in the early 1900's and was also formerly owned by the celebrated 19th-century American Artist Montague Flagg. The bespoke Main Residence encompasses an impressive 13,000 Sq.Ft. of living space, was custom built with Slate, Brick and Stone in 2005 and is a testament to high-end design and luxury living. Designer details include Onyx Marble installations, spacious primary rooms, oversized parquet wood floors, handmade iron fireplaces, thick-cut millwork and more. A grand Foyer with a winding staircase, a Great Room with intricate coffered 23 foot ceilings and a magnificent Library loft and a handcrafted Meditation Room, a Billiards/Game room with a Wet-Bar and a Eat-In-Kitchen with a Breakfast Room overlooking the peaceful backyard are just a few of the interior highlights that make this home truly special. Additionally, this unrivaled estate features several detached houses including a 2 Bedroom Colonial Residence and a meticulously reconstructed circa 1914 Stone Barn, now serving as a guest retreat. This distinguished horse-property includes a newly resurfaced tennis court, a separate sports court, a 6-door detached garage, a commercial-grade 150kW generator, a long tree-lined driveway and a secure gated entrance, ensuring peace, beauty and privacy. Equestrian enthusiasts will appreciate the formal horse stables complete with a training ring. The property further boasts a heated in-ground pool pavilion with a jetted jacuzzi spa and a built-in outdoor kitchen, as well as a 1 bedroom Pool House and numerous other refined amenities, making it a Gold Coast sanctuary of relaxation and sophistication.
Listing Agent
Daniel Gale Sothebys Intl Rlty Brokerage Phone: 516-466-4036 License #10401223998

Co-Listing Agent
Christine C Seo Giant Realty Brokerage Phone: 516-466-4036 License #37SE0899647
Home Details
Home Type
- Single Family
Est. Annual Taxes
- $229,212
Year Built
- Built in 2005
Lot Details
- 35.47 Acre Lot
- Partially Fenced Property
- Level Lot
- Front and Back Yard Sprinklers
- Additional Parcels
Home Design
- Estate
- Brick Exterior Construction
- Stone Siding
Interior Spaces
- 12,892 Sq Ft Home
- Wet Bar
- Cathedral Ceiling
- Chandelier
- 3 Fireplaces
- Entrance Foyer
- Formal Dining Room
- Sauna
- Wood Flooring
- Panoramic Views
- Finished Basement
- Basement Fills Entire Space Under The House
Kitchen
- Eat-In Kitchen
- Marble Countertops
- Granite Countertops
Bedrooms and Bathrooms
- 13 Bedrooms
- Primary Bedroom on Main
- En-Suite Primary Bedroom
- Walk-In Closet
Parking
- Detached Garage
- Driveway
Outdoor Features
- In Ground Pool
- Basketball Court
- Balcony
- Patio
- Porch
Schools
- Ann Macarthur Primary Elementary School
- Locust Valley Middle School
- Locust Valley High School
Farming
- Barn
Horse Facilities and Amenities
- Stables
- Arena
Utilities
- Forced Air Heating and Cooling System
- Heating System Uses Natural Gas
- Radiant Heating System
- Cesspool
Community Details
- Tennis Courts
- Fitness Center
Map
Home Values in the Area
Average Home Value in this Area
Property History
| Date | Event | Price | Change | Sq Ft Price |
|---|---|---|---|---|
| 03/10/2025 03/10/25 | Price Changed | $27,000,000 | -9.7% | $2,094 / Sq Ft |
| 10/18/2024 10/18/24 | Price Changed | $29,900,000 | -22.3% | $2,319 / Sq Ft |
| 09/12/2024 09/12/24 | For Sale | $38,500,000 | -- | $2,986 / Sq Ft |
Source: OneKey® MLS
MLS Number: L3578383
- 0 High Point Lot A Ct Unit KEYL3464991
- 4 Carlisle Dr
- 21 Overbrook Ln
- 23 Overbrook Ln
- 1132 Cedar Swamp Rd
- 1472 Cedar Swamp Rd
- 172 Hegemans Ln
- 170 Hegemans Ln
- 168 Hegemans Ln
- 2340 A Cedar Swamp Rd
- 77 Linden Ln
- 1 Peacock Ln
- 16 Horse Hill Rd
- 5 Peacock Ln
- 5 Valerie Dr
- No # Linden Ln
- 35 Hoaglands Ln
- 1620 Old Cedar Swamp Rd
- 8 Norgate Rd
- 6 Polo Dr
