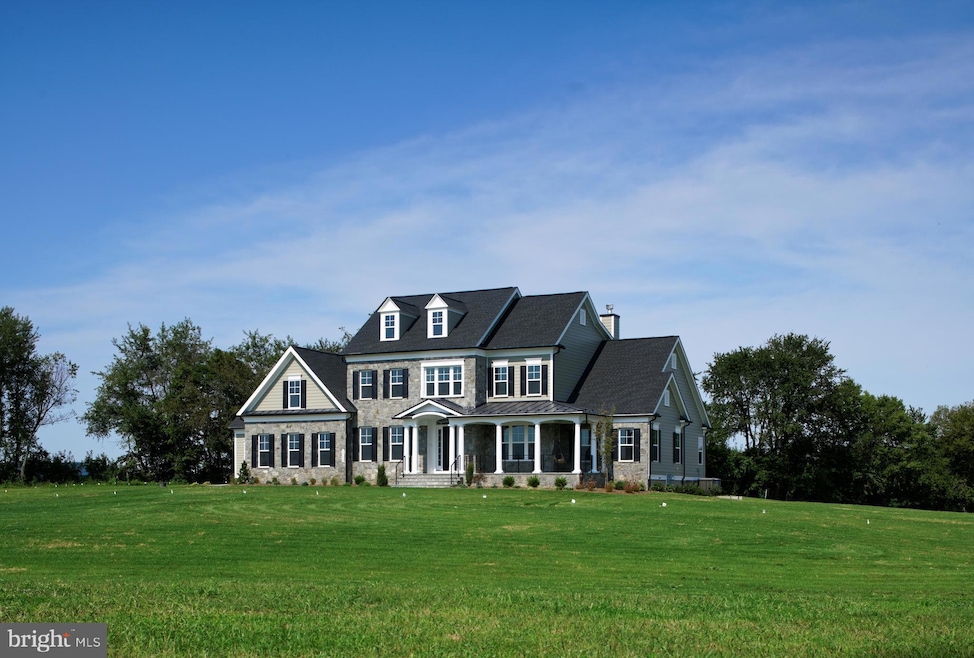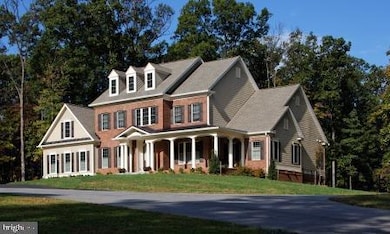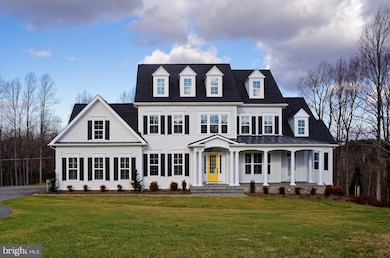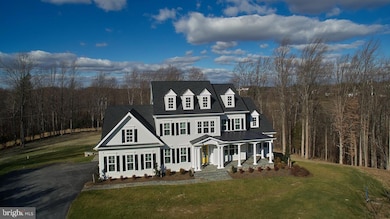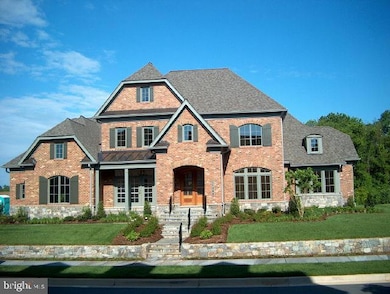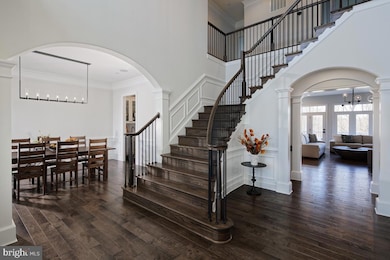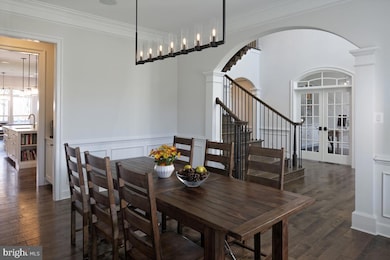
0 Church Rd Unit MDPG2087386 Bowie, MD 20720
Fairwood NeighborhoodEstimated payment $7,327/month
Highlights
- Home Theater
- View of Trees or Woods
- Open Floorplan
- New Construction
- 1 Acre Lot
- Colonial Architecture
About This Home
Listing is for one TO-BE-BUILT single family home by Mitchell & Best Builder, a 16-time Builder of the Year winner, recognized since 1975 with countless architectural, quality and environmental awards. Price includes the optimal in options to make this home the luxurious sanctuary you may desire on this lovely lot location. There are other models available that can be placed here, as the lot is not builder specific.
The land is currently vacant and ready for your customized dream home. Price INCLUDES, the LOT (Sold Separately & Offered @ $299K in MLS), SITE DEVELOPMENT (Estimated @$250K), and the COMPLETE BUILD (to include the high end FINISHES as presented in this listing). Price listed is for "The Foxridge Model" where elevations A & B are presented for your consideration. Other builder model options are available.
This Listing Plan includes a main level primary bedroom suite, a fully finished basement with kitchenette/wet bar, space for rooms and recreation, spacious 3-car side-entry garage and much more. Customize the options and flex the floor plan to suit your lifestyle. Other plans also available, including the opportunity to design/build your own custom plan. Schedule to discuss the possibilities of creating your very own Bowie based Oasis on one of the most prominent and historic strips in Prince Georges County, Church Road.
****Lot is located next door to 5204 Church Road. Use this address for your GPS coordinates. There is a co-marketing builder sign on the lot.
Listing Agent
Desiree Callender Realtors and Associates, LLC License #17966
Home Details
Home Type
- Single Family
Est. Annual Taxes
- $1,083
Lot Details
- 1 Acre Lot
- Corner Lot
- Level Lot
- Backs to Trees or Woods
- Back and Front Yard
- Property is in excellent condition
- Property is zoned RE
Parking
- 3 Car Attached Garage
- 7 Driveway Spaces
- Side Facing Garage
- Garage Door Opener
Home Design
- New Construction
- Colonial Architecture
- Contemporary Architecture
- Brick Exterior Construction
- Architectural Shingle Roof
- Concrete Perimeter Foundation
- HardiePlank Type
Interior Spaces
- Property has 3 Levels
- Open Floorplan
- Wet Bar
- Built-In Features
- Bar
- Crown Molding
- Tray Ceiling
- Vaulted Ceiling
- Recessed Lighting
- 1 Fireplace
- Mud Room
- Entrance Foyer
- Great Room
- Family Room Off Kitchen
- Formal Dining Room
- Home Theater
- Den
- Library
- Recreation Room
- Loft
- Storage Room
- Utility Room
- Home Gym
- Views of Woods
Kitchen
- Breakfast Room
- Butlers Pantry
- Kitchen Island
- Upgraded Countertops
Flooring
- Solid Hardwood
- Marble
- Ceramic Tile
- Luxury Vinyl Plank Tile
- Luxury Vinyl Tile
Bedrooms and Bathrooms
- En-Suite Primary Bedroom
- En-Suite Bathroom
- Walk-In Closet
- Soaking Tub
- Walk-in Shower
Laundry
- Laundry Room
- Laundry on main level
Finished Basement
- Interior and Exterior Basement Entry
- Space For Rooms
- Natural lighting in basement
Outdoor Features
- Deck
- Patio
- Exterior Lighting
- Porch
Additional Features
- Suburban Location
- Site Evaluation on File
Community Details
- No Home Owners Association
- Bowie/Mitchellville Subdivision
Listing and Financial Details
- Assessor Parcel Number 17073701208
Map
Home Values in the Area
Average Home Value in this Area
Property History
| Date | Event | Price | Change | Sq Ft Price |
|---|---|---|---|---|
| 02/14/2025 02/14/25 | Price Changed | $1,299,000 | -3.7% | $224 / Sq Ft |
| 08/08/2024 08/08/24 | Price Changed | $1,349,000 | -1.5% | $233 / Sq Ft |
| 03/21/2024 03/21/24 | Price Changed | $1,369,000 | -1.5% | $236 / Sq Ft |
| 08/26/2023 08/26/23 | For Sale | $1,390,000 | -- | $240 / Sq Ft |
Similar Homes in the area
Source: Bright MLS
MLS Number: MDPG2087386
- 0 Church Rd Unit MDPG2074464
- 4951 Collingtons Bounty Dr
- 13110 Ogles Hope Dr
- 13309 Big Cedar Ln
- 13122 Saint James Sanctuary Dr
- 13212 Arriba Greenfields Dr
- 13904 Pleasant View Dr
- 13501 Loganville St
- 5300 Lakevale Terrace
- 12800 Libertys Delight Dr Unit 107
- 4517 Hatties Progress Dr
- 5101 Landons Bequest Ln
- 5110 Landons Bequest Ln
- 5415 Bandoleres Choice Dr
- 5411 Bandoleres Choice Dr
- 12806 Portias Promise Dr
- 4209 Plummers Promise Dr
- 12712 Gladys Retreat Cir
- 12606 Gladys Retreat Cir
- 6207 Gothic Ln
