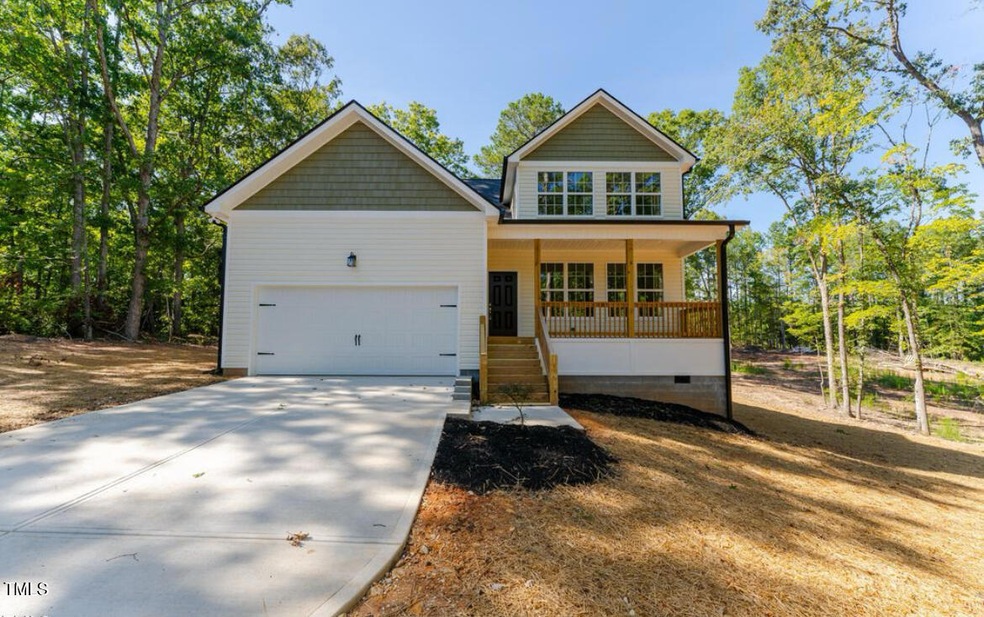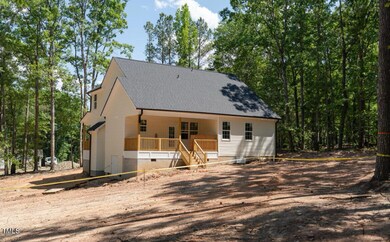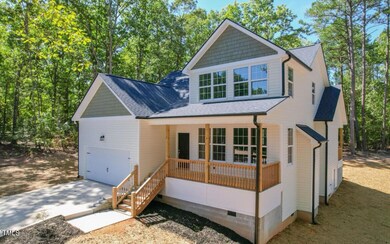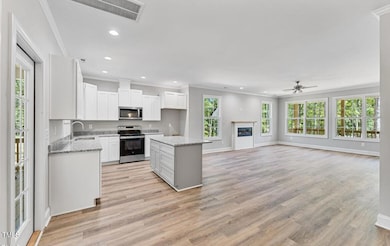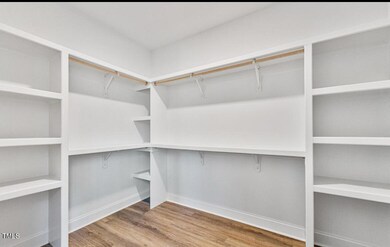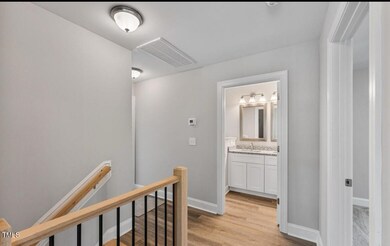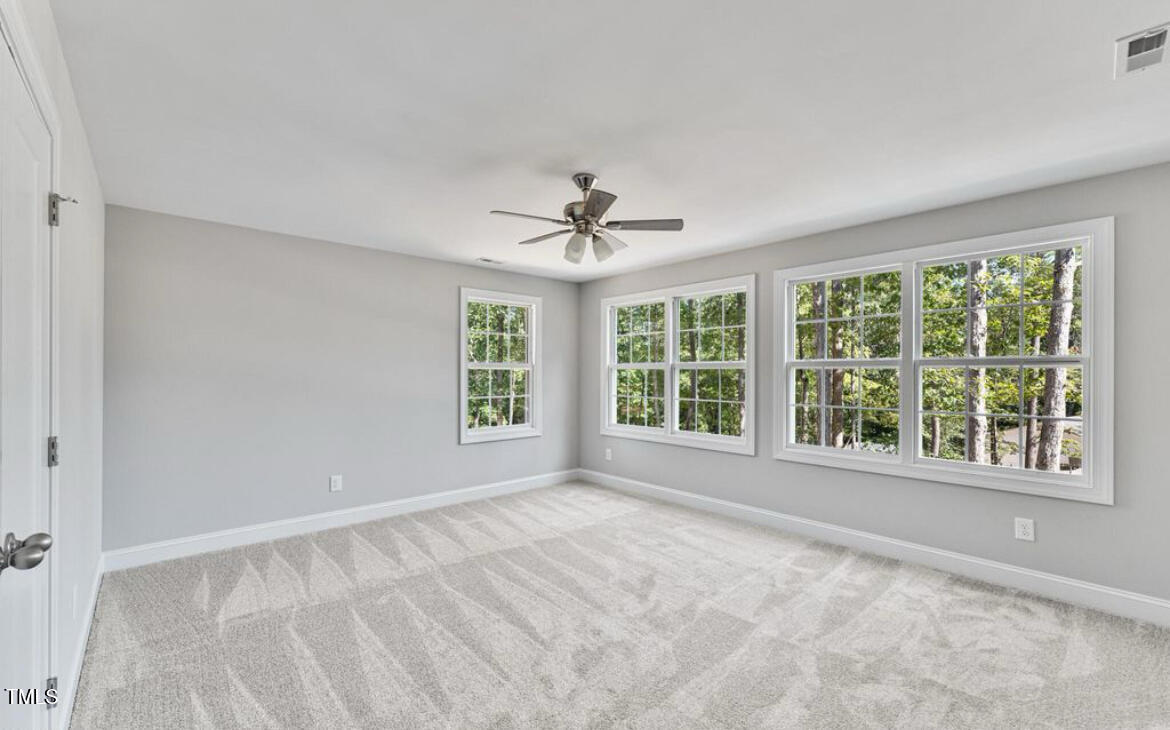
0 Clay St Fuquay Varina, NC 27526
Estimated payment $2,215/month
Highlights
- Community Boat Slip
- Fishing
- Deck
- New Construction
- Open Floorplan
- Traditional Architecture
About This Home
The Bradley offers a primary suite on the main level with 2 additional bedrooms and a loft on the second level. The second full bath is conveniently located on the second level along with another loft area. With an open concept living space, there is an eat in kitchen, island, and great size walk in pantry option. Vision Built Homes LLC has multiple plans to choose from, including three different ranch plans as well as two different 2 level homes. This home is a presale and used for comp purposes only. Photos are from previous project of the Bradley!
Home Details
Home Type
- Single Family
Est. Annual Taxes
- $125
Year Built
- Built in 2025 | New Construction
Lot Details
- 0.51 Acre Lot
HOA Fees
- $3 Monthly HOA Fees
Parking
- 2 Car Attached Garage
- Garage Door Opener
- Private Driveway
- 2 Open Parking Spaces
Home Design
- Home is estimated to be completed on 10/31/25
- Traditional Architecture
- Combination Foundation
- Architectural Shingle Roof
- Shake Siding
- Vinyl Siding
Interior Spaces
- 1,999 Sq Ft Home
- 2-Story Property
- Open Floorplan
- Built-In Features
- Loft
- Basement
- Crawl Space
Kitchen
- Eat-In Kitchen
- Stainless Steel Appliances
- Kitchen Island
- Granite Countertops
Flooring
- Carpet
- Luxury Vinyl Tile
Bedrooms and Bathrooms
- 3 Bedrooms
- Primary Bedroom on Main
- Walk-In Closet
Laundry
- Laundry Room
- Washer and Electric Dryer Hookup
Outdoor Features
- Deck
- Covered patio or porch
Schools
- Lafayette Elementary School
- Harnett Central Middle School
- Harnett Central High School
Utilities
- Central Heating and Cooling System
- Perc Test On File For Septic Tank
- Septic Tank
Listing and Financial Details
- Assessor Parcel Number 050613 0204
Community Details
Overview
- Captains Landing Poa, Phone Number (910) 388-5301
- Built by Vision Built Homes LLC
- Captains Landing Subdivision, The Bradley Floorplan
Amenities
- Picnic Area
Recreation
- Community Boat Slip
- Fishing
Map
Home Values in the Area
Average Home Value in this Area
Property History
| Date | Event | Price | Change | Sq Ft Price |
|---|---|---|---|---|
| 02/27/2025 02/27/25 | For Sale | $394,500 | +1215.0% | $197 / Sq Ft |
| 02/26/2025 02/26/25 | Pending | -- | -- | -- |
| 07/08/2024 07/08/24 | Sold | $30,000 | -14.3% | -- |
| 06/08/2024 06/08/24 | Pending | -- | -- | -- |
| 06/08/2024 06/08/24 | For Sale | $35,000 | -- | -- |
Similar Homes in the area
Source: Doorify MLS
MLS Number: 10078717
- 80 Bay St
- 114 Bay St
- 0 Market St Unit 10066056
- 0 Market St Unit 10066055
- 979 Natchez Trace
- 0 Ponchartrain St Unit 10090224
- 42 Ponchartrain St
- 15 Bourbon St
- 999 Natchez Trace
- 680 Jasmine Rd
- 318 Natchez Trace
- 0 Jasmine Rd Unit 10084413
- 810 Jasmine Rd
- 10 Jasmine Rd
- 11 Royal St
- 181 Royal St
- 163 Royal St
- 203 Royal St
- 0 Hicks Rd Unit 10074451
- 684 Magnolia Acres Ln
