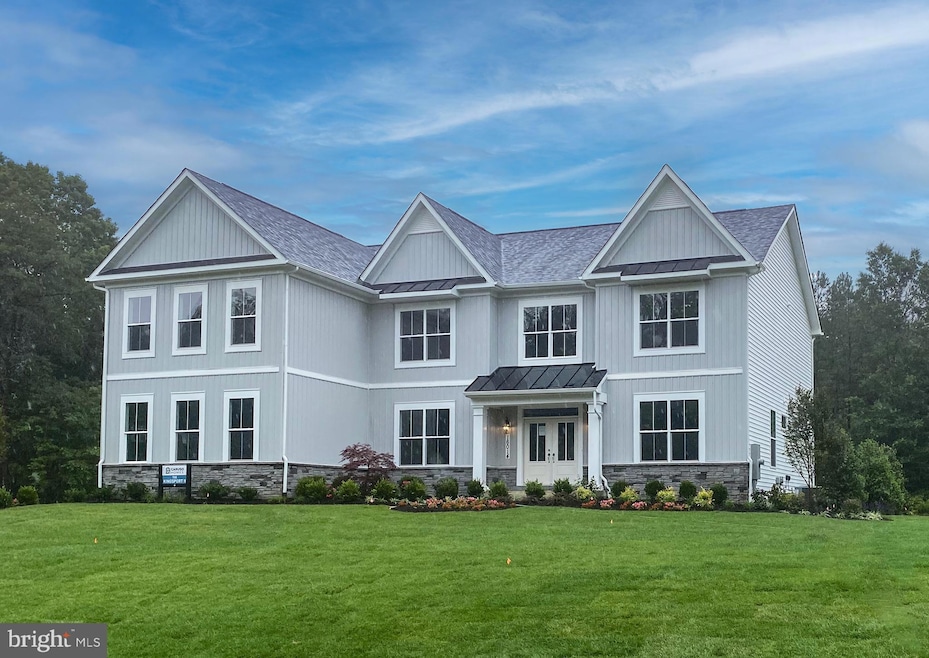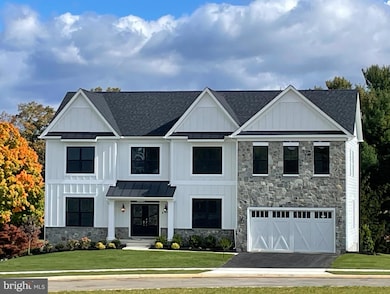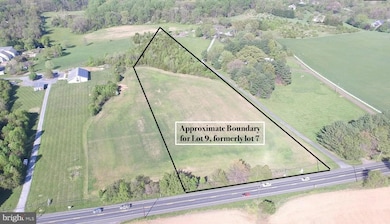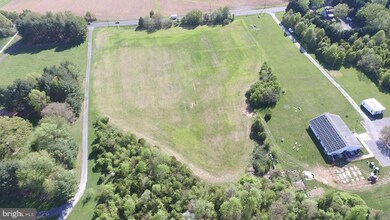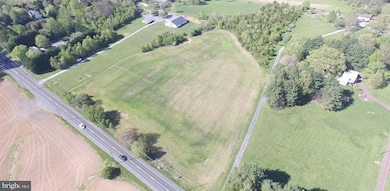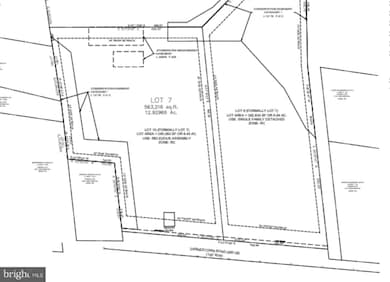
0 Darnestown Rd Germantown, MD 20874
Darnestown NeighborhoodEstimated payment $9,010/month
Highlights
- New Construction
- Private Pool
- No HOA
- Darnestown Elementary School Rated A
- 12.92 Acre Lot
- Central Heating and Cooling System
About This Home
TO BE BUILT. NEW CONSTRUCTION. Beautiful lot Co- Marketed with Caruso Homes. This Model is the ----KINGSPORT II ----Buyer may choose any of Caruso's other models that will fit on the lot, prices will vary. The price shown includes the Base House Price, The Lot and the Estimated Lot Finishing cost Only. ------ To set up an appointment with Caruso Homes to discuss further and get the details of the building process etc. FOR SALE: One 6.5+/- Acre Residential Home Site. The administrative subdivision of the 12.92-acre parent tract is expected to be completed by May 2025, according to the sellers' engineers. Once the 13-acre parent tract is subdivided, the new 6.5+/- acre lot will be available for sale. The owners are willing to enter into a contract of sale contingent upon the final approval of the subdivision and the creation of the 6.5+/- acre lot. The owners will retain the remaining property and will only sell the 6.5+/- acre lot at the currently advertised asking price. The home to be built will be served by well water and a private septic system..The local listing agent will be available to answer any questions and will be happy to show your pre-qualified clients the property. Note:The Tax ID/MLS shows 12.92 acres for sale because that is the size of the parent tract from which the 6.5-acre building lot will be created. Once the subdivision record plat approval process is completed ,the 6.5-acre building lot will be assigned its own Property Tax ID number.
Home Details
Home Type
- Single Family
Lot Details
- 12.92 Acre Lot
- Property is in excellent condition
Parking
- Driveway
Home Design
- New Construction
Interior Spaces
- 4,500 Sq Ft Home
- Property has 3 Levels
- Basement
Bedrooms and Bathrooms
Pool
- Private Pool
Utilities
- Central Heating and Cooling System
- Well
- Electric Water Heater
- On Site Septic
Community Details
- No Home Owners Association
- Darnestown Subdivision
Listing and Financial Details
- Assessor Parcel Number 160603636278
Map
Home Values in the Area
Average Home Value in this Area
Property History
| Date | Event | Price | Change | Sq Ft Price |
|---|---|---|---|---|
| 03/22/2025 03/22/25 | For Sale | $1,368,980 | +128.2% | $304 / Sq Ft |
| 03/17/2025 03/17/25 | For Sale | $599,900 | -- | -- |
Similar Homes in the area
Source: Bright MLS
MLS Number: MDMC2171544
- 15705 White Rock Rd
- 13521 Haddonfield Ln
- 15905 White Rock Rd
- 12907 Quail Run Ct
- 15205 Quail Run Dr
- 12905 Quail Run Ct
- 12901 Quail Run Ct
- 12902 Quail Run Ct
- 12827 Doe Ln
- 13917 Darnestown Rd
- 15616 Norman Dr
- 15613 Norman Dr
- 13008 Brandon Way Rd
- 14800 Braemar Crescent Way
- 12605 Lloydminster Dr
- 15012 Carry Back Dr
- 12614 Timonium Terrace
- 15701 Germantown Rd
- 12403 Rousseau Terrace
- 14503 Falling Leaf Ct
