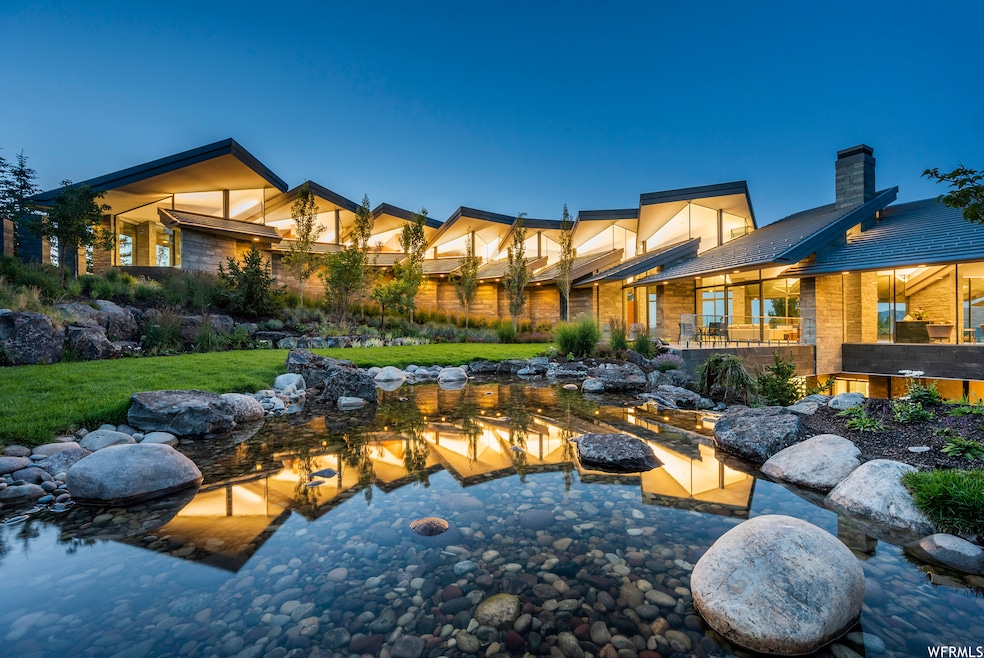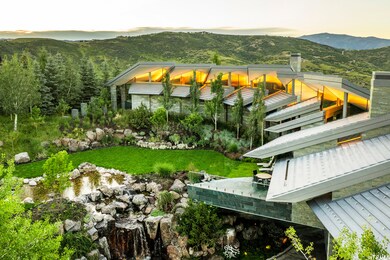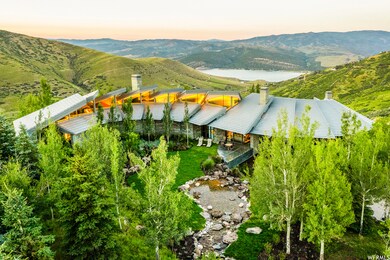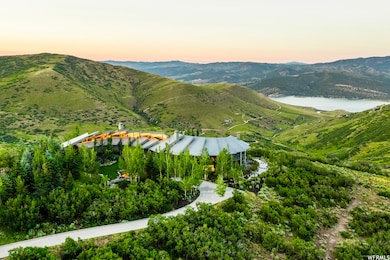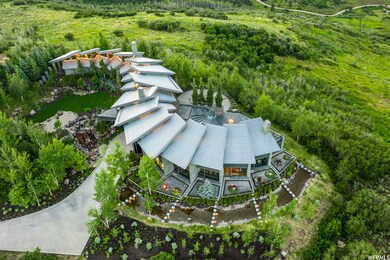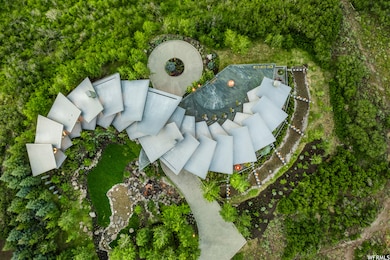
0 E Unit 1850850 Park City, UT 84098
Estimated payment $115,131/month
Highlights
- Golf Course Community
- 24-Hour Security
- Spa
- Parley's Park Elementary School Rated A-
- Home Theater
- Gated Community
About This Home
Iconic-Irreplaceable-Impressive. These are just a few words that come to mind when describing this piece of art aptly named Cascade. Designed by world-renowned and internationally recognized designer, Wallace Cunningham, this steel, concrete, glass and stone structure cascades artfully along the mountainside. It sits privately on 5.61 view acres within Promontory and adjacent an available additional 37.12 acre view corridor in Rockport Ranches to protect those amazing views of the Park City mountains. This home is filled with impeccable custom furniture, flawless solid walnut doors, massive sheets of glass for windows, a glass and steel elevator and a stunning floating staircase made of floating walnut. The primary surfaces of the home are all covered in Serpentine Verde stone slabs, that have been brushed for the stone floors, polished for the stone counter tops and cleaved faced for the stone walls. A sunken hot tub with fire features, Savant smart home systems, Venitian plaster walls, and a cascading zinc roof are just a few of the extraordinary ingredients that makeup Cascade. One whole wing of the house is dedicated to the three room Primary Suite which is a sanctuary onto itself and which is guarded by a massive solid walnut door. The Primary Suite is complete with sitting and media areas, a floating fireplace and endless views. The Primary Bathroom features dual bathrooms, dual sinks and dual dressing areas, a glorious shower and a Japanese soaking tub. Three additional guest rooms on the floor below the Primary Suite showcase incredible en-suite light filled bathrooms and jaw dropping views of the surrounding mountains and lake. An adjacent media room and yoga room gracefully flow from one to another. The grand outdoor (heated) terraced patio is large enough to holds hundreds of guests in winter, spring, fall and summer. This incredible outdoor space has fire features and mesmerizing vistas of mountains and water. All of this is surrounded by a boulder encrusted waterfall and a meandering granite block stream. Come, Experience Cascade.
Listing Agent
Daimon Bushi
Windermere Real Estate (Park City) License #5990699
Co-Listing Agent
Dash Longe
Windermere Real Estate (Park City) License #10418499
Home Details
Home Type
- Single Family
Est. Annual Taxes
- $74,429
Year Built
- Built in 2013
Lot Details
- 5.61 Acre Lot
- Creek or Stream
- Cul-De-Sac
- Landscaped
- Private Lot
- Secluded Lot
- Sloped Lot
- Mature Trees
- Additional Land
- Property is zoned Single-Family, R1
HOA Fees
- $300 Monthly HOA Fees
Parking
- 4 Car Attached Garage
- 4 Carport Spaces
- Open Parking
Property Views
- Lake
- Mountain
- Valley
Home Design
- Pitched Roof
- Metal Roof
- Stone Siding
Interior Spaces
- 8,000 Sq Ft Home
- 2-Story Property
- Wet Bar
- Dry Bar
- Vaulted Ceiling
- 3 Fireplaces
- Includes Fireplace Accessories
- Double Pane Windows
- Blinds
- Sliding Doors
- Entrance Foyer
- Great Room
- Home Theater
- Den
- Radiant Floor
- Walk-Out Basement
Kitchen
- Updated Kitchen
- Built-In Oven
- Down Draft Cooktop
- Range Hood
- Microwave
- Freezer
- Disposal
Bedrooms and Bathrooms
- 4 Bedrooms | 3 Main Level Bedrooms
- Walk-In Closet
- Hydromassage or Jetted Bathtub
- Bathtub With Separate Shower Stall
Laundry
- Dryer
- Washer
Home Security
- Alarm System
- Smart Thermostat
- Fire and Smoke Detector
Eco-Friendly Details
- Sprinkler System
Outdoor Features
- Spa
- Covered patio or porch
- Waterfall on Lot
- Outdoor Gas Grill
Schools
- South Summit Elementary And Middle School
- South Summit High School
Utilities
- Forced Air Heating and Cooling System
- Heat Pump System
- Radiant Heating System
- Natural Gas Connected
Listing and Financial Details
- Assessor Parcel Number DC-10A-AM
Community Details
Overview
- Association fees include insurance
- Stephen Lees Association, Phone Number (435) 333-4026
- Deer Crossing Subdivision
Amenities
- Picnic Area
- Clubhouse
Recreation
- Golf Course Community
- Community Pool
- Horse Trails
- Hiking Trails
- Bike Trail
- Snow Removal
Security
- 24-Hour Security
- Controlled Access
- Gated Community
Map
Home Values in the Area
Average Home Value in this Area
Property History
| Date | Event | Price | Change | Sq Ft Price |
|---|---|---|---|---|
| 08/01/2024 08/01/24 | Price Changed | $19,500,000 | -14.8% | $2,438 / Sq Ft |
| 01/20/2024 01/20/24 | Price Changed | $22,900,000 | -8.0% | $2,863 / Sq Ft |
| 09/19/2023 09/19/23 | Price Changed | $24,900,000 | -14.1% | $3,113 / Sq Ft |
| 11/09/2022 11/09/22 | For Sale | $29,000,000 | -- | $3,625 / Sq Ft |
Similar Homes in the area
Source: UtahRealEstate.com
MLS Number: 1850850
- 10000 N Kimball Canyon Rd Unit 21
- 6605 N Overland Dr W Unit E- 304
- 3855 N Grand Dr Unit 454 Q1
- 7572 Stagecoach Dr
- 7572 Stagecoach Dr Unit 22
- 3995 N Timberwolf Ln Unit 1A
- 5823 Golf Club
- 2913 14th View Cir
- 2913 14th View Cir Unit 3
- 2907 14th View Cir
- 2907 14th View Cir Unit 2
- 2889 14th View Cir
- 2889 14th View Cir Unit 1
- 6105 Golf Club
- 3821 Pinnacle Sky Loop
- 5785 Golf Club Unit 11
- 6101 Golf Club Link
- 6101 Golf Club Link Unit 4
- 130 N Maple Cir E
- 130 N Maple Cir E Unit 13
