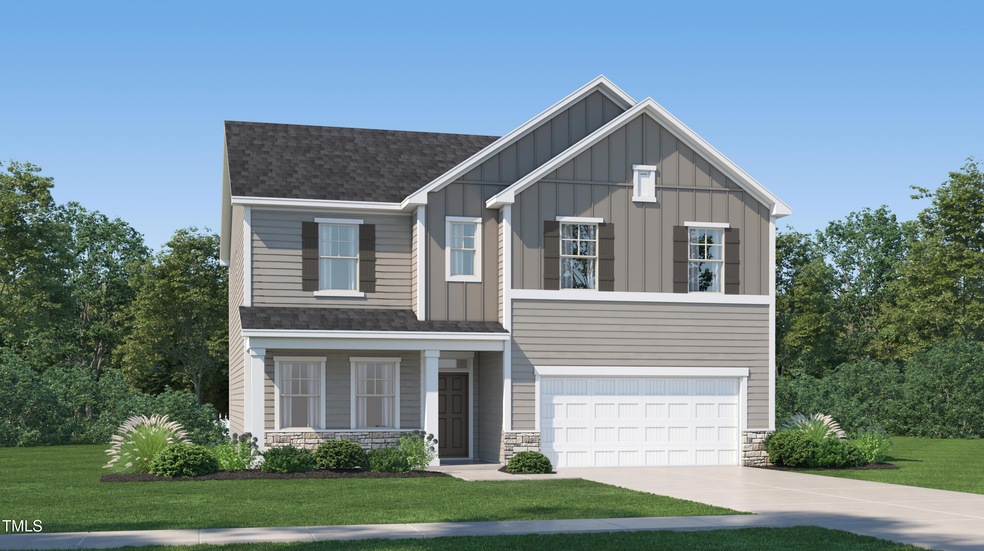
0 Hanover Dr Unit 10070983 Sanford, NC 27330
Estimated payment $2,817/month
Highlights
- Under Construction
- Traditional Architecture
- Quartz Countertops
- Open Floorplan
- Main Floor Bedroom
- Game Room
About This Home
New Build with an estimated completion of August 2025.
To be built on a nearly half an acre, this 5 bed, 3 bath home offers a formal dining, 1st floor guest suite, 2nd floor game room and a screened porch off the back to enjoy your spacious yard! Enjoy your included gas fireplace in the family room. Generously sized owner's suite is sure to impress! With 5 bedrooms, a formal dining space, game room and more... you surely won't run out of space in this home! Quality touches like fiber cement siding, gas appliances and smart home tech included in home.
Interior colors: Beautiful light grey cabinetry, and white quartz countertops throughout kitchen. Cultured marble countertops in bathroom.
Lennar at Autumnwood is located off pristine Cool Springs Road, and is under 4 miles from charming Downtown Sanford. 3 miles from Lowes Foods, Starbucks, Walgreens, PetSmart and other large retailers.
Please contact co-listing agent to schedule an appointment to learn more about the details for this home!
Home Details
Home Type
- Single Family
Year Built
- Built in 2025 | Under Construction
Lot Details
- 0.58 Acre Lot
- Back Yard
HOA Fees
- $21 Monthly HOA Fees
Parking
- 2 Car Attached Garage
- Private Driveway
Home Design
- Home is estimated to be completed on 8/11/25
- Traditional Architecture
- Slab Foundation
- Foam Insulation
- Architectural Shingle Roof
- Board and Batten Siding
- HardiePlank Type
Interior Spaces
- 2,714 Sq Ft Home
- 2-Story Property
- Open Floorplan
- Gas Fireplace
- Family Room with Fireplace
- Dining Room
- Game Room
- Screened Porch
Kitchen
- Oven
- Gas Range
- Microwave
- Dishwasher
- Smart Appliances
- Kitchen Island
- Quartz Countertops
Flooring
- Carpet
- Ceramic Tile
- Luxury Vinyl Tile
Bedrooms and Bathrooms
- 5 Bedrooms
- Main Floor Bedroom
- Walk-In Closet
- 3 Full Bathrooms
- Walk-in Shower
Home Security
- Indoor Smart Camera
- Smart Locks
- Smart Thermostat
- Carbon Monoxide Detectors
- Fire and Smoke Detector
Schools
- B T Bullock Elementary School
- West Lee Middle School
- Lee High School
Utilities
- Central Air
- Heating System Uses Natural Gas
- Vented Exhaust Fan
- Electric Water Heater
Community Details
- Association fees include ground maintenance
- Charleston Management Association, Phone Number (919) 847-3003
- Built by Lennar
- Autumnwood Subdivision, Leighton Floorplan
Listing and Financial Details
- Assessor Parcel Number 9633-29-2695-00
Map
Home Values in the Area
Average Home Value in this Area
Property History
| Date | Event | Price | Change | Sq Ft Price |
|---|---|---|---|---|
| 02/01/2025 02/01/25 | Pending | -- | -- | -- |
| 01/15/2025 01/15/25 | For Sale | $424,765 | -- | $157 / Sq Ft |
Similar Homes in Sanford, NC
Source: Doorify MLS
MLS Number: 10070983
- 0 Hanover Dr Unit 10084267
- 0 Hanover Dr Unit 10076205
- 0 Hanover Dr Unit 10064234
- 203 Streamside Dr
- 110 Streamside Dr
- 503 Boulderbrook Pkwy
- 405 Clovermist Ct
- 1201 Teakwood Ct
- 627 Nixon Dr
- 1301 Longleaf Ln
- 1901 Columbine Rd
- 2113 Eveton Ln
- 2125 Eveton Ln
- 0 Sandy Creek Church Rd
- 1711 Boone Trail Rd
- 114 Hickory Grove Dr
- 622 Contento Ct
- 627 Contento Ct
- 615 Contento Ct
- 619 Contento Ct






