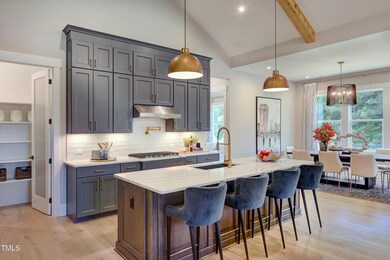
$808,300
- 5 Beds
- 4 Baths
- 3,229 Sq Ft
- 0 High Rock Rd
- Unit 1172131
- Efland, NC
Welcome to The Parkette, a beautifully designed custom-built home by Drees, nestled on just under 2 acres of serene landscape. This thoughtfully crafted floor plan offers both flexibility and modern comfort, functioning as a single-level ranch or with the option to add a second level for additional space. The expansive front porch and inviting outdoor living area provide the perfect setting for
Amber Harvalias






