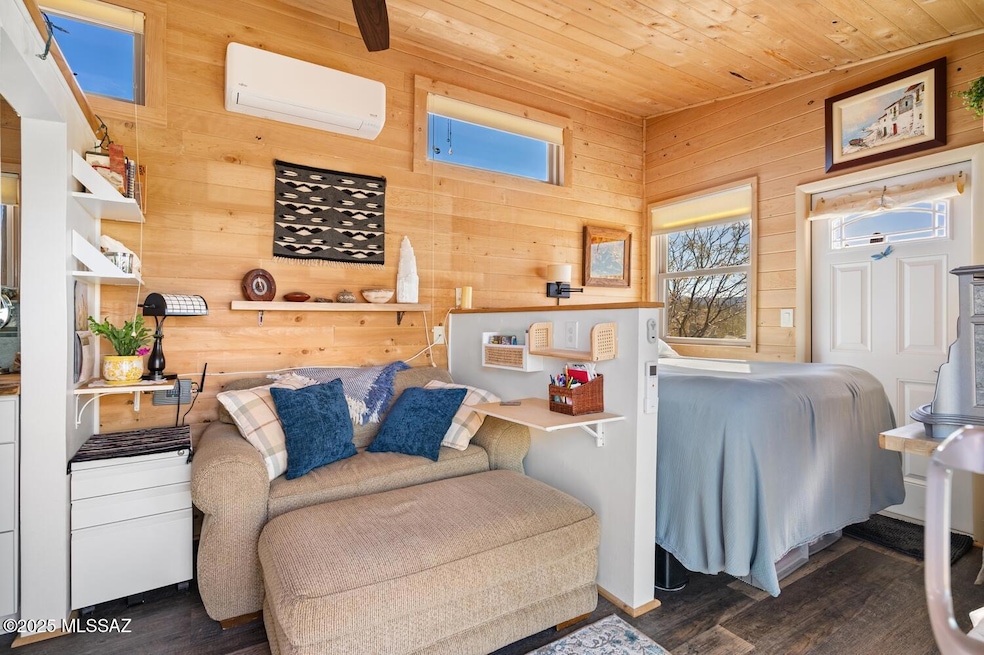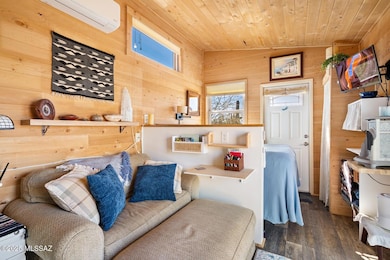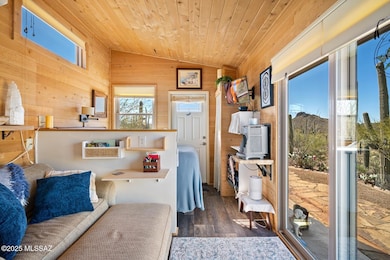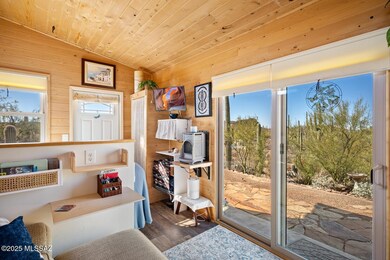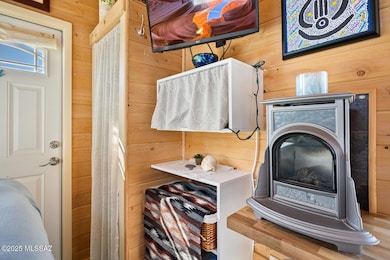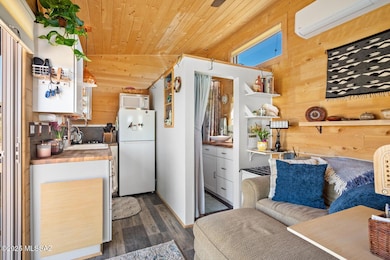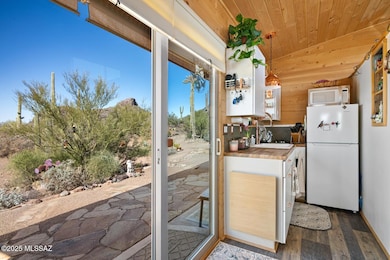
0 Hopewell Dr Unit 22503818 Marana, AZ 85658
Estimated payment $1,586/month
Highlights
- Solar Power System
- Gated Community
- Reverse Osmosis System
- RV Parking in Community
- RV Carport
- 10 Acre Lot
About This Home
10 saguaro-studded acres with stunning Owl Head Buttes views in a fenced, solar-gated community. Features a 20'x20' high-roof carport with 30-amp RV plug, 8'x14' insulated workshop, storage sheds, flagstone walkways, and a colored concrete patio. The 200 sq. ft. tiny home has a 10' ceiling, cedar paneling, vinyl plank flooring, Fujitsu mini-split, propane fireplace, Milgard windows, and LG TV. Kitchen includes a butcher-block counter, Kraus sink, propane stove, and reverse osmosis water system. Bath has a vessel sink, shower, and waterless toilet. A separate 8'x16' shed houses a 4kW solar system, storage, and washer. Includes a strong well, outdoor shower, and fire mitigation. Peaceful desert living with room to expand!
Home Details
Home Type
- Single Family
Est. Annual Taxes
- $722
Year Built
- Built in 2019
Lot Details
- 10 Acre Lot
- West Facing Home
- Gated Home
- Wire Fence
- Desert Landscape
- Native Plants
- Property is zoned Other -GR
Property Views
- Mountain
- Desert
Home Design
- Contemporary Architecture
- Wood Frame Construction
- Frame Construction
- Rolled or Hot Mop Roof
- Metal Roof
Interior Spaces
- 200 Sq Ft Home
- 1-Story Property
- Paneling
- Ceiling height of 9 feet or more
- Ceiling Fan
- Gas Fireplace
- Double Pane Windows
- ENERGY STAR Qualified Windows
- Insulated Windows
- Workshop
- Sink in Utility Room
- Washer
- Storage Room
- Vinyl Flooring
Kitchen
- Gas Cooktop
- Microwave
- ENERGY STAR Qualified Refrigerator
- Butcher Block Countertops
- Prep Sink
- Reverse Osmosis System
- Instant Hot Water
Bedrooms and Bathrooms
- 1 Full Bathroom
- Composting Toilet
- Shower Only
Parking
- 2 Carport Spaces
- Garage ceiling height seven feet or more
- Gravel Driveway
- RV Carport
Eco-Friendly Details
- Energy-Efficient Lighting
- EnerPHit Refurbished Home
- Solar Power System
- Gray Water System
Outdoor Features
- Covered patio or porch
- Separate Outdoor Workshop
Schools
- Mountain Vista Elementary And Middle School
- Canyon Del Oro High School
Utilities
- Mini Split Air Conditioners
- Heat Pump System
- Mini Split Heat Pump
- Heating System Uses Natural Gas
- Private Company Owned Well
- Well
- Propane Water Heater
- Satellite Dish
Community Details
- RV Parking in Community
- Gated Community
Map
Home Values in the Area
Average Home Value in this Area
Property History
| Date | Event | Price | Change | Sq Ft Price |
|---|---|---|---|---|
| 01/31/2025 01/31/25 | For Sale | $274,000 | -- | $1,370 / Sq Ft |
Similar Homes in the area
Source: MLS of Southern Arizona
MLS Number: 22503818
- 31130 Ladybug St
- 31344 Eastview Rd
- 0 S Deerfield Rd Unit 6793846
- 0 Silverian Rd Unit 22500710
- 0 Tbd No Address Unit 22424913
- 160acres S Guild Rd
- 41080 E Crystal Visions Rd
- 0 Unknown Unit 22511865
- XX Owl Head Ranch Rd
- 41420 E Cathy Ln
- 36344 S Mule Deer Rd
- 0000 E Desert Ridges
- 41457 E Sunset Hills Rd
- XX Derrio & Muledeer
- 1 E Tool Shed Ln
- 20acres Undetermined Rd
- 354XX E Undetermined Rd
- 354XX E Undetermined Rd Unit 2
- 15058 Boulder View
- 0 E Westridge Rd Unit 22306671
