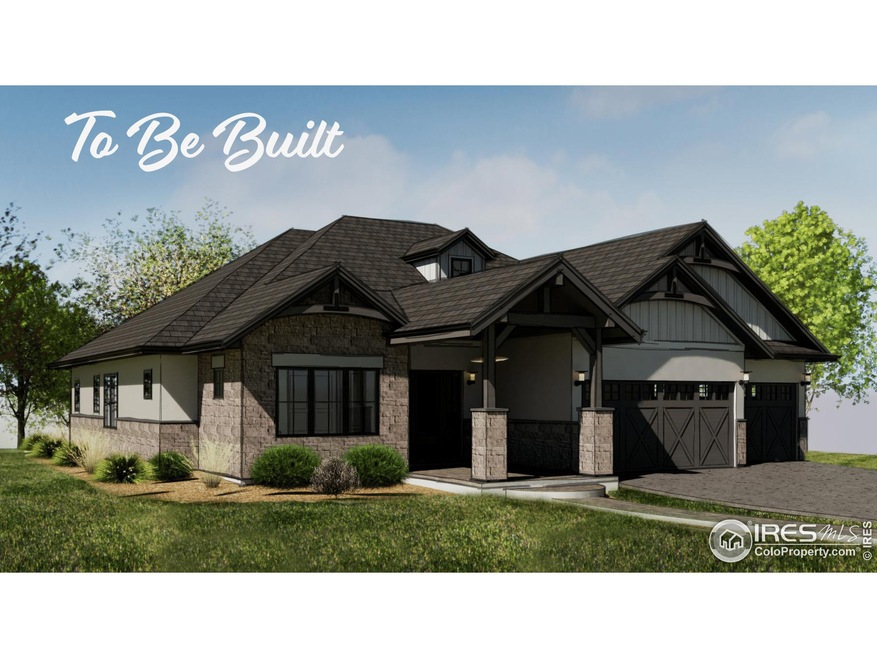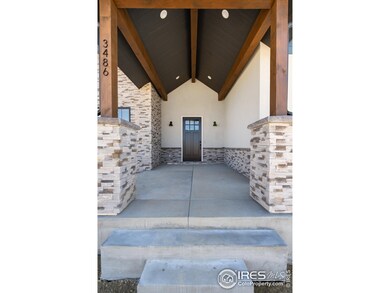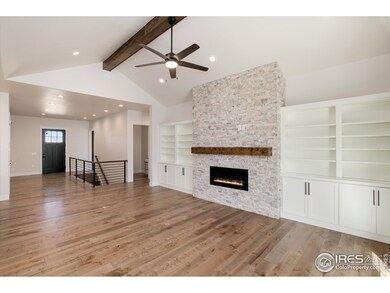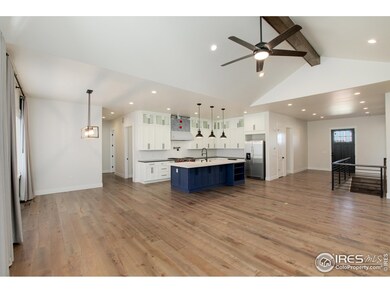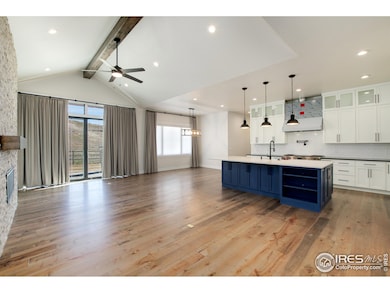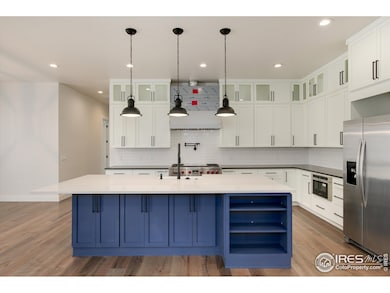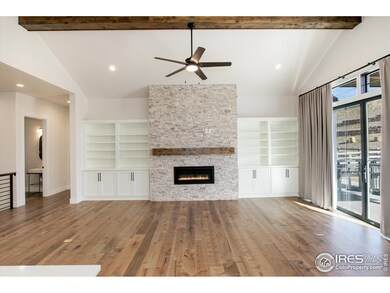Welcome to your dream home site! This incredible 2.5-acre property offers breathtaking mountain views and the freedom of no HOA restrictions. The Windsor Model, an elegant ranch style (single story plus basement) home, takes full advantage of this stunning location with its soaring vaulted ceilings and expansive walls of windows, designed to immerse you in the surrounding beauty.This open floor plan ranch features a fully finished 2,500-square-foot basement, perfect for additional living space, recreation, or storage. The home also includes an attached 4-car garage, with ample space to add a detached garage or create the workshop you've always dreamed of.Take advantage of our in-house architectural team to customize the Windsor model or work with us to design a completely personalized plan for your new home, perfectly suited to this exceptional lot.Don't miss this opportunity to own a custom-built masterpiece with endless potential! Contact us today to learn more and start your journey to creating the home of your dreams.

