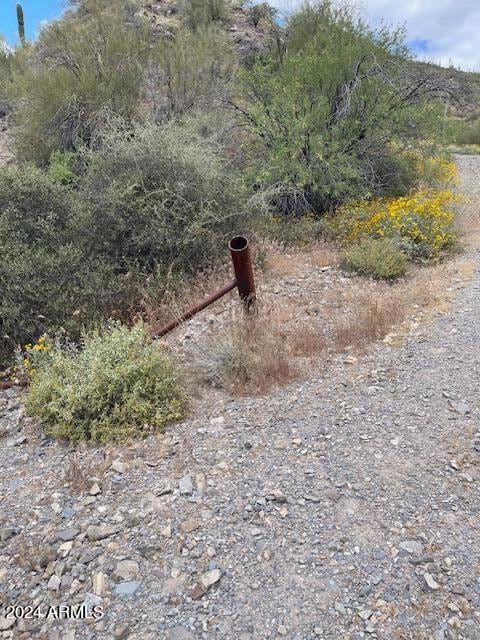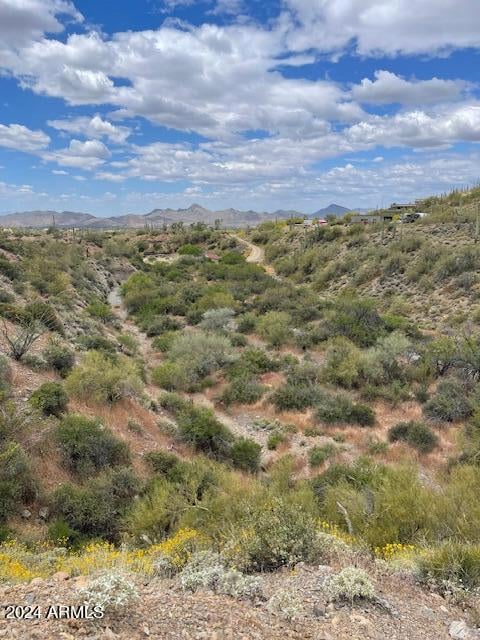
0 N 80th St D -- Cave Creek, AZ 85331
Estimated payment $4,779/month
Highlights
- Horses Allowed On Property
- 10 Acre Lot
- No HOA
- Black Mountain Elementary School Rated A-
About This Lot
Views! Views! Views! If you are seeking peace and quiet, along with star filled nights, these 10 acres might be exactly what you are looking for! Flat area for building, or hill side building as well. Located about 3 miles from the town of Cave Creek, you'll love the views!!
Property Details
Property Type
- Land
Est. Annual Taxes
- $2,089
Lot Details
- 10 Acre Lot
- Property is zoned R-190
Schools
- Black Mountain Elementary School
- Sonoran Trails Middle School
- Cactus Shadows High School
Horse Facilities and Amenities
- Horses Allowed On Property
Community Details
- No Home Owners Association
- Secluded 10 Acres Subdivision
Listing and Financial Details
- Assessor Parcel Number 216-20-004-D
Map
Home Values in the Area
Average Home Value in this Area
Tax History
| Year | Tax Paid | Tax Assessment Tax Assessment Total Assessment is a certain percentage of the fair market value that is determined by local assessors to be the total taxable value of land and additions on the property. | Land | Improvement |
|---|---|---|---|---|
| 2025 | $2,205 | $47,718 | $47,718 | -- |
| 2024 | $2,089 | $45,446 | $45,446 | -- |
| 2023 | $2,089 | $48,480 | $48,480 | $0 |
| 2022 | $2,047 | $50,475 | $50,475 | $0 |
| 2021 | $2,233 | $45,015 | $45,015 | $0 |
| 2020 | $2,197 | $47,775 | $47,775 | $0 |
| 2019 | $2,134 | $44,640 | $44,640 | $0 |
| 2018 | $2,063 | $44,010 | $44,010 | $0 |
| 2017 | $1,996 | $52,110 | $52,110 | $0 |
| 2016 | $1,989 | $43,905 | $43,905 | $0 |
| 2015 | $1,996 | $38,704 | $38,704 | $0 |
Property History
| Date | Event | Price | Change | Sq Ft Price |
|---|---|---|---|---|
| 11/10/2024 11/10/24 | Price Changed | $825,000 | +0.6% | -- |
| 05/01/2024 05/01/24 | For Sale | $820,000 | -- | -- |
Deed History
| Date | Type | Sale Price | Title Company |
|---|---|---|---|
| Interfamily Deed Transfer | -- | None Available |
About the Listing Agent

Being highly energetic, yet down to earth, allows me to really help my clients and be the agent that they refer to their families and friends. I'm very passionate about real estate and the life long relationships that I build with my clients.
Jeremy's Other Listings
Source: Arizona Regional Multiple Listing Service (ARMLS)
MLS Number: 6698358
APN: 216-20-004D
- 7700 E Highland Rd
- 0 N Father Kino Trail Unit 2 6779880
- 0 N Father Kino Trail Unit 3 6779878
- 0 N Father Kino Trail Unit 6779877
- 0 N Father Kino Trail Unit 1 6779876
- 0 N Father Kino Trail Unit 24,25,26 6407105
- 39500 N Ocotillo Ridge Dr
- 8560 N Father Kino Trail
- 39601 N Ocotillo Ridge Dr
- 41521 N 75th Place
- 7525 E Continental Mountain Estates Dr Unit 13
- XXXX N 62nd St
- 37106 N Nighthawk Way Unit 4
- 37292 N Nighthawk Way Unit 2
- 37284 N Nighthawk Way Unit 1
- 37207 N Nighthawk Way Unit 5
- 41854 N 72nd St
- 41811 N 72nd St
- 37009 N Nighthawk Way Unit 8
- 37008 N Nighthawk Way Unit 7






