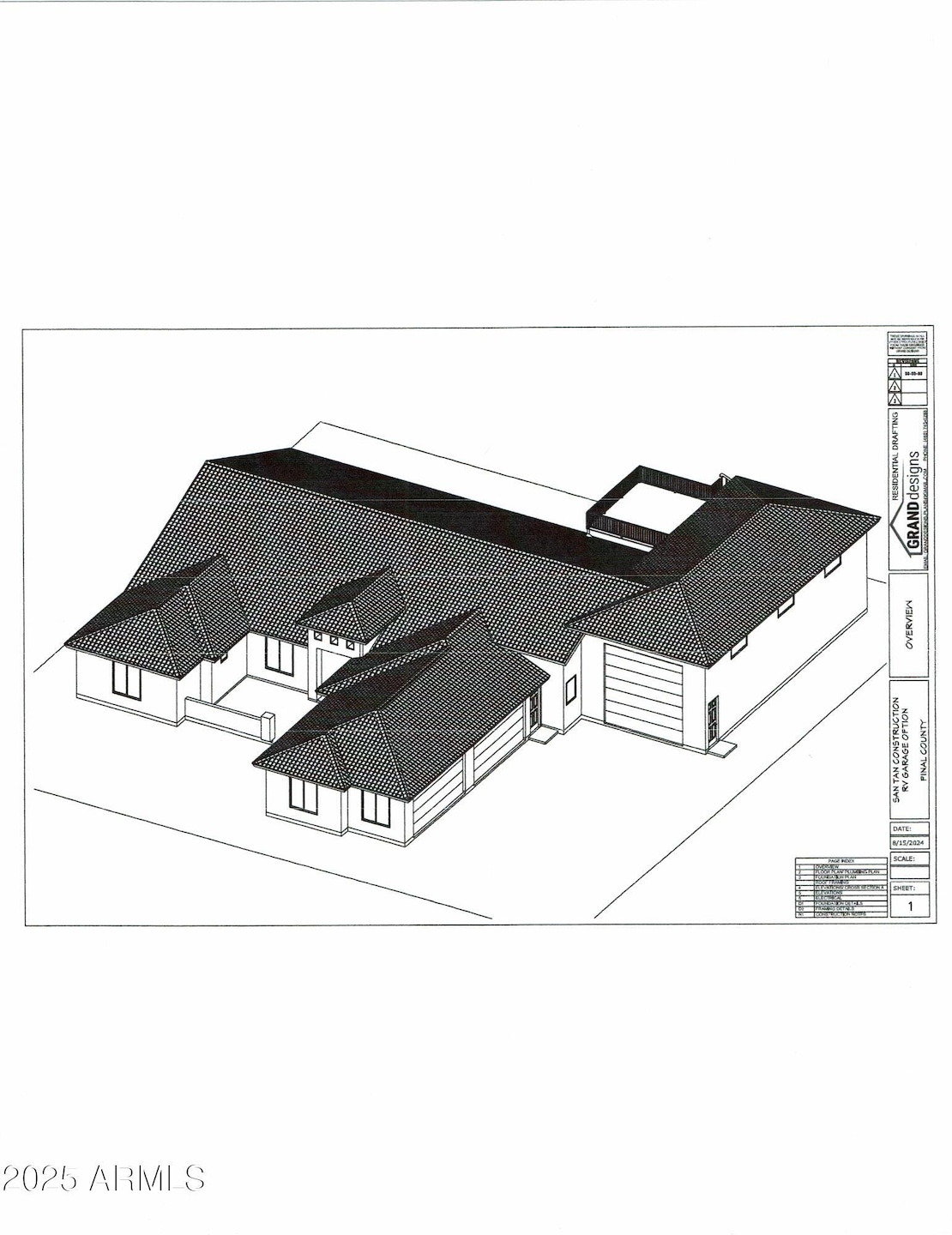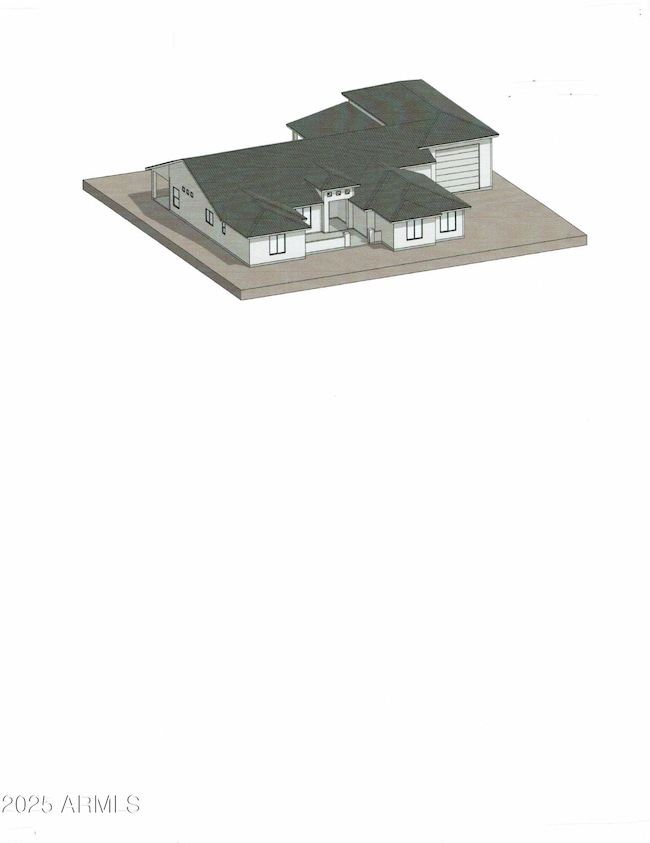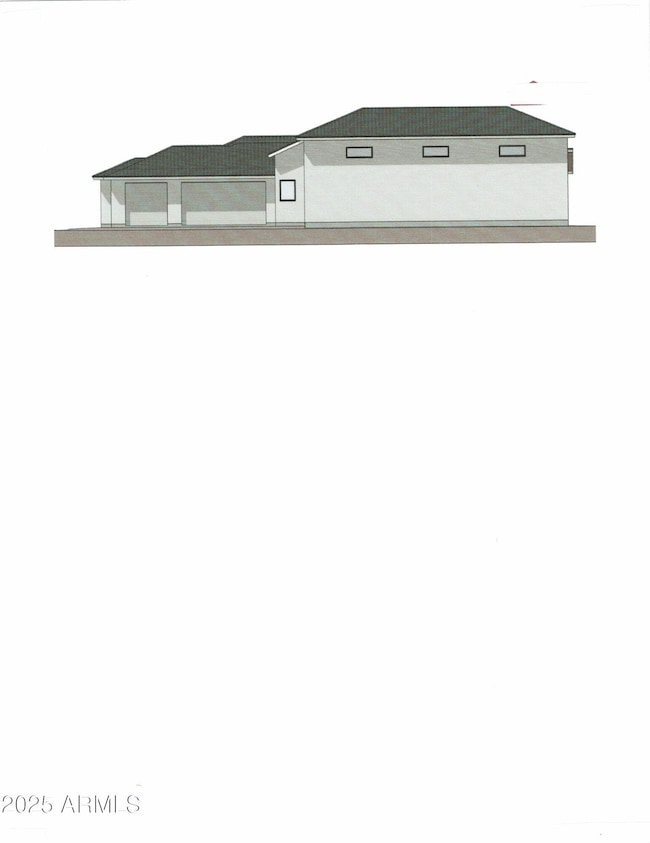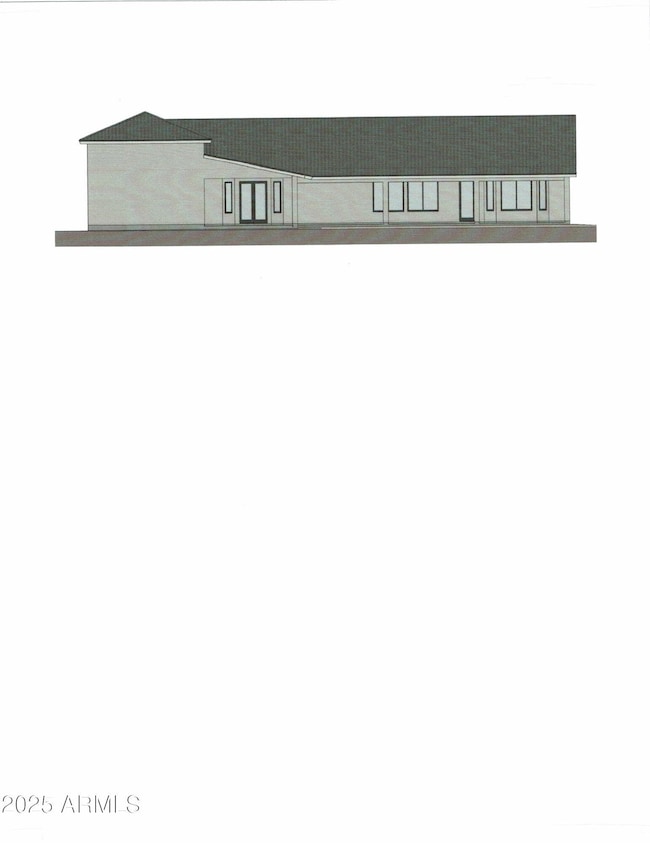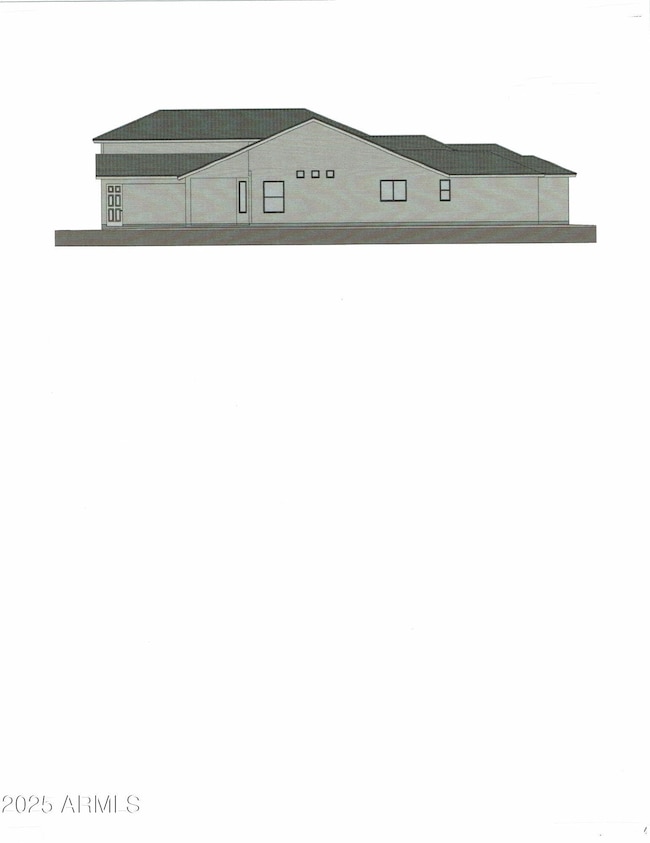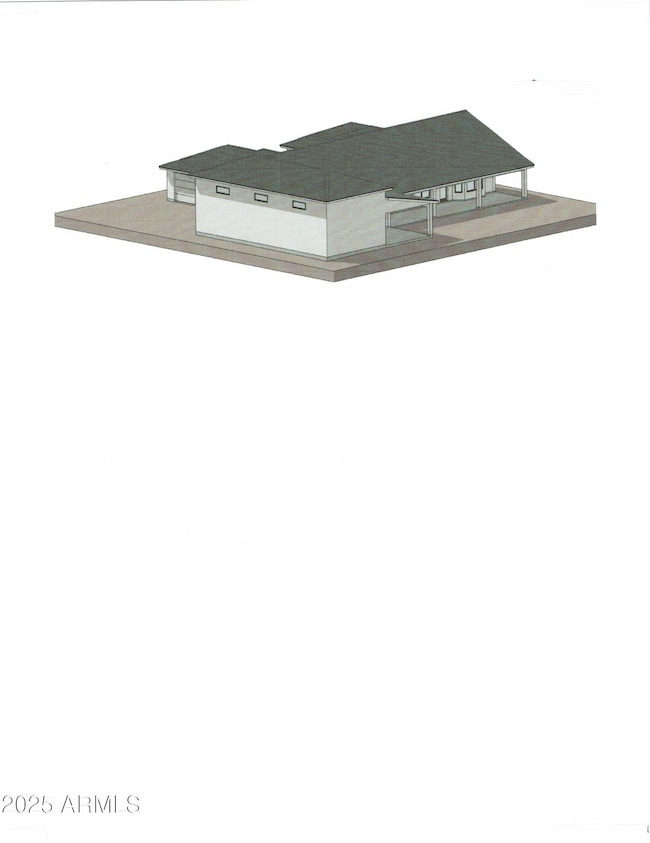
0 N Bell Rd Unit 2 6821141 Queen Creek, AZ 85142
San Tan Mountain NeighborhoodEstimated payment $7,855/month
Highlights
- Horses Allowed On Property
- Granite Countertops
- Eat-In Kitchen
- RV Garage
- No HOA
- Dual Vanity Sinks in Primary Bathroom
About This Home
NEW BUILD! Single level 4 bedroom (could be 3 + den), 4-car garage plus RV garage, tile roof, covered patio, granite, stainless, etc..... Minimum lot size 2 acre, gorgeous mountain views, secluded quiet area, property is nestled in the San Tan Mountains next to San Tan Mountain Regional Park. Buyer to select colors, flooring, cabinets, etc. Estimated completion time about 8-9 months from ground-breaking. Drive by only at this time.
Home Details
Home Type
- Single Family
Est. Annual Taxes
- $500
Year Built
- Built in 2025
Parking
- 4 Car Garage
- Side or Rear Entrance to Parking
- RV Garage
Home Design
- Home to be built
- Wood Frame Construction
- Tile Roof
- Stucco
Interior Spaces
- 2,834 Sq Ft Home
- 1-Story Property
- Washer and Dryer Hookup
Kitchen
- Eat-In Kitchen
- Breakfast Bar
- Built-In Microwave
- Kitchen Island
- Granite Countertops
Bedrooms and Bathrooms
- 4 Bedrooms
- Primary Bathroom is a Full Bathroom
- 3 Bathrooms
- Dual Vanity Sinks in Primary Bathroom
- Bathtub With Separate Shower Stall
Schools
- San Tan Heights Elementary
- San Tan Foothills High School
Utilities
- Refrigerated Cooling System
- Heating Available
- Septic Tank
Additional Features
- 2 Acre Lot
- Horses Allowed On Property
Community Details
- No Home Owners Association
- Association fees include no fees
- Built by SAN TAN HOMES LLC
- Coming Soon 4 Bdrm 3 Bath Single Level 2 Acre Horse Property No Hoa Rv Garage Subdivision
Listing and Financial Details
- Tax Lot 2
- Assessor Parcel Number 509-08-009-E
Map
Home Values in the Area
Average Home Value in this Area
Property History
| Date | Event | Price | Change | Sq Ft Price |
|---|---|---|---|---|
| 02/14/2025 02/14/25 | For Sale | $1,399,900 | -- | $494 / Sq Ft |
Similar Homes in Queen Creek, AZ
Source: Arizona Regional Multiple Listing Service (ARMLS)
MLS Number: 6821141
- 0 N Bell Rd Unit 6848272
- 0 N Bell Rd Unit 343 6816965
- 0 N Bell Rd Unit 4 6345746
- 35280 N Bell Rd
- 9121 W Quail Trail
- 10803 W Dove Roost Rd
- 0 N 196th St Unit 6833144
- 10970 W Dove Roost Rd Unit 43
- 10760 W Golddust Dr
- 11254 W Dove Roost Rd Unit 39
- 9768 W Prospector Dr
- 9625 W Prospector Dr
- 9722 W Prospector Dr
- 19428 E Hunt Hwy
- 19035 E Sunnydale Dr
- 26719 S 195th St
- 0 S Grapefruit -- Unit 23
- 26609 S 187th St
- 0 S 188th Place Unit B-5
- 18934 E Happy Rd
