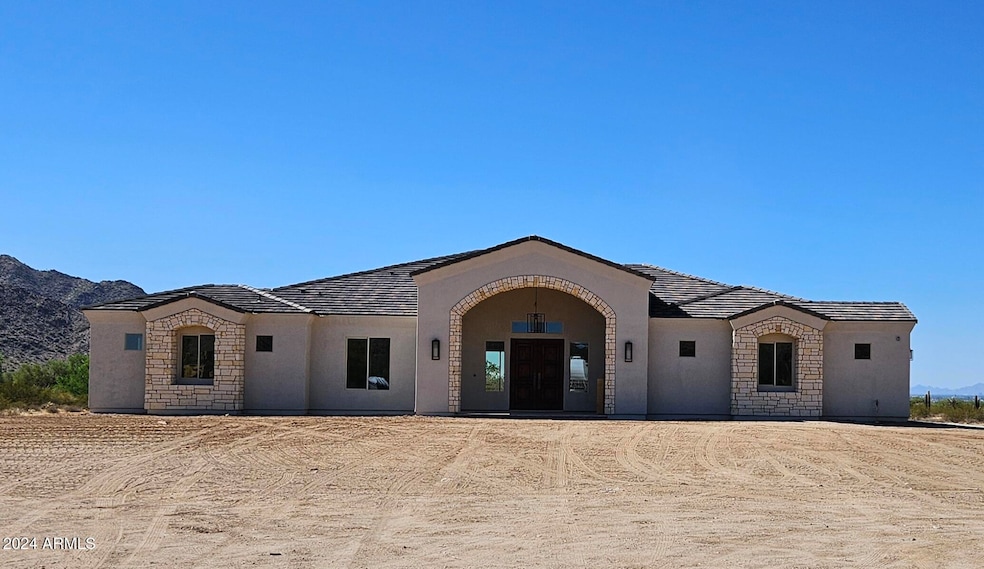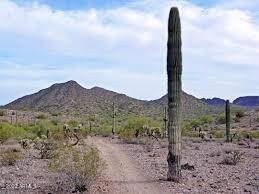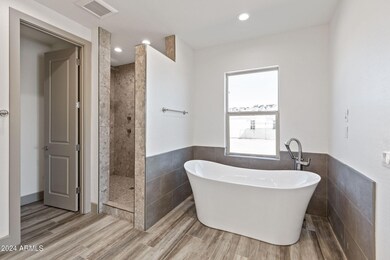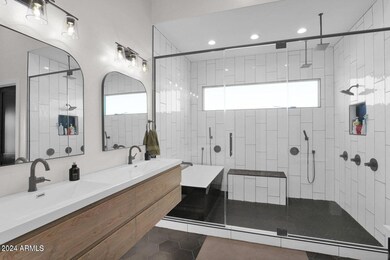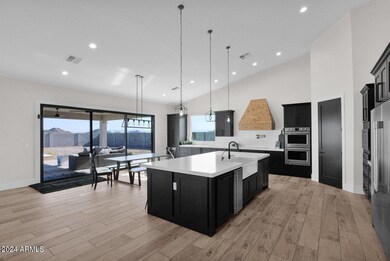
0 N Bell Rd Unit 4 6345746 Queen Creek, AZ 85142
San Tan Mountain NeighborhoodEstimated payment $10,069/month
Highlights
- Horses Allowed On Property
- Granite Countertops
- Covered patio or porch
- Mountain View
- No HOA
- Cul-De-Sac
About This Home
Brand new single level home with approx 3,712 sq ft, on 2+ acre lot with NO HOA! 5 Bedrooms and 4 baths. Plenty of time for Buyer to make selections for cabinets, paint, flooring, granite, etc. Standard features include granite throughout, tile surrounds covered patio, tile roof, and 4-car attached garage, plus a 1600 sq ft double-car RV garage... Much more! Estimated completion time is 9-10 months from ground-breaking. Drive by only. Ground has not been broken as of Nov 2024. Photos are of a recently completed version of this plan.
Home Details
Home Type
- Single Family
Est. Annual Taxes
- $500
Year Built
- Built in 2025
Lot Details
- 2.01 Acre Lot
- Cul-De-Sac
Parking
- 8 Car Garage
- Side or Rear Entrance to Parking
Home Design
- Home to be built
- Wood Frame Construction
- Tile Roof
- Stucco
Interior Spaces
- 3,712 Sq Ft Home
- 1-Story Property
- Ceiling height of 9 feet or more
- Mountain Views
- Finished Basement
Kitchen
- Eat-In Kitchen
- Breakfast Bar
- Built-In Microwave
- Kitchen Island
- Granite Countertops
Flooring
- Carpet
- Tile
Bedrooms and Bathrooms
- 5 Bedrooms
- Primary Bathroom is a Full Bathroom
- 4 Bathrooms
- Dual Vanity Sinks in Primary Bathroom
- Bathtub With Separate Shower Stall
Schools
- San Tan Heights Elementary
- San Tan Foothills High School
Utilities
- Refrigerated Cooling System
- Heating Available
- Septic Tank
Additional Features
- Covered patio or porch
- Horses Allowed On Property
Community Details
- No Home Owners Association
- Association fees include no fees
- Built by SAN TAN HOMES LLC
- Brand New Single Level 3712 Sq Ft With Rv Garage, Gorgeous Views Tucked In The San Tan Mountains Subdivision
Listing and Financial Details
- Tax Lot 4
- Assessor Parcel Number 509-08-011-G
Map
Home Values in the Area
Average Home Value in this Area
Property History
| Date | Event | Price | Change | Sq Ft Price |
|---|---|---|---|---|
| 12/12/2024 12/12/24 | Pending | -- | -- | -- |
| 11/25/2024 11/25/24 | Price Changed | $1,799,900 | +22.0% | $485 / Sq Ft |
| 11/22/2022 11/22/22 | Price Changed | $1,474,900 | +41.8% | $397 / Sq Ft |
| 11/02/2022 11/02/22 | For Sale | $1,039,900 | 0.0% | $280 / Sq Ft |
| 01/23/2022 01/23/22 | Pending | -- | -- | -- |
| 01/23/2022 01/23/22 | For Sale | $1,039,900 | -- | $280 / Sq Ft |
Similar Homes in Queen Creek, AZ
Source: Arizona Regional Multiple Listing Service (ARMLS)
MLS Number: 6345746
- 0 N Bell Rd Unit 6848272
- 0 N Bell Rd Unit 2 6821141
- 0 N Bell Rd Unit 4 6345746
- 35280 N Bell Rd
- 9121 W Quail Trail
- 10803 W Dove Roost Rd
- 0 N 196th St Unit 6833144
- 10970 W Dove Roost Rd Unit 43
- 10760 W Golddust Dr
- 11254 W Dove Roost Rd Unit 39
- 9768 W Prospector Dr
- 9625 W Prospector Dr
- 9722 W Prospector Dr
- 19428 E Hunt Hwy
- 19035 E Sunnydale Dr
- 26719 S 195th St
- 0 S Grapefruit -- Unit 23
- 26609 S 187th St
- 0 S 188th Place Unit B-5
- 18934 E Happy Rd
