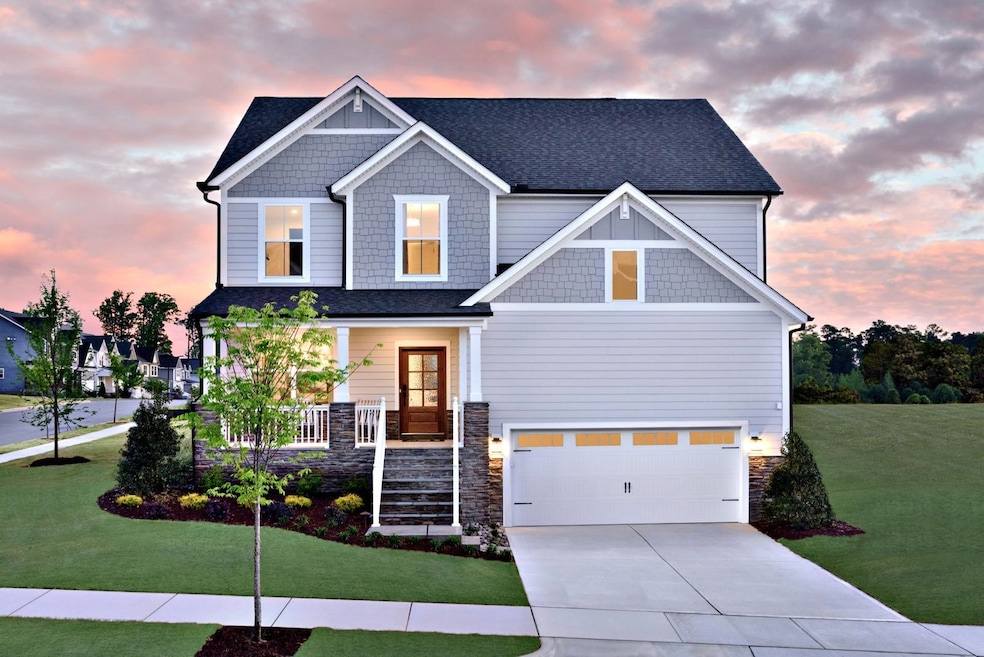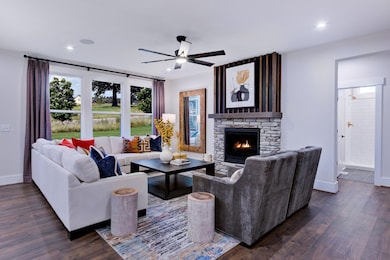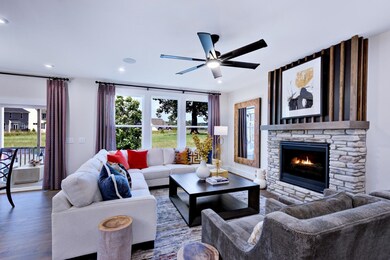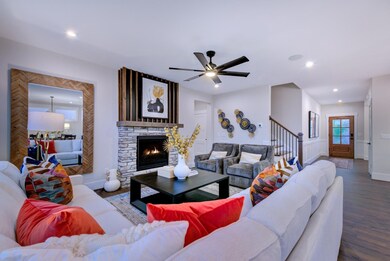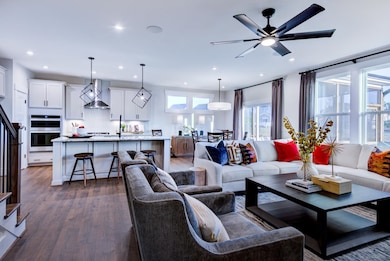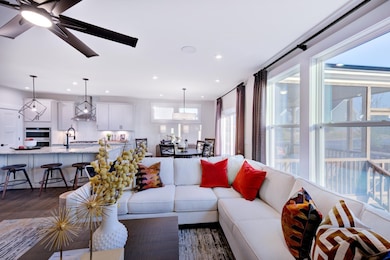
0 N Carolina 87 Unit 2491723 Pittsboro, NC 27312
Estimated payment $4,069/month
Highlights
- New Construction
- Transitional Architecture
- No HOA
- 0.95 Acre Lot
- Granite Countertops
- Enclosed patio or porch
About This Home
Come walk this beautiful lot and picture your new Drees Homes 'to be built' Epiphany plan on it. Other plans are available as well and all options can still be selected - construction NOT started yet! Your dream home on almost 1 acre LEVEL lot awaits you! Options - 12'x16' screened in porch with 10' ceilings on the first floor, gas fireplace in the family room with 4 beds and 3 baths, plus gameroom on second floor! First floor guest suite. Located close to highway 64 and to Pittsboro, Apex, Sanford and Chapel Hill!
Home Details
Home Type
- Single Family
Est. Annual Taxes
- $482
Year Built
- Built in 2024 | New Construction
Lot Details
- 0.95 Acre Lot
- Landscaped with Trees
Home Design
- Transitional Architecture
- Brick or Stone Mason
- Shingle Roof
- Masonite
- Stone
Interior Spaces
- 2,599 Sq Ft Home
- 2-Story Property
- Gas Log Fireplace
- Entrance Foyer
- Family Room with Fireplace
Kitchen
- Microwave
- Plumbed For Ice Maker
- Dishwasher
- Granite Countertops
Flooring
- Carpet
- Tile
- Luxury Vinyl Tile
Bedrooms and Bathrooms
- 4 Bedrooms
- 3 Full Bathrooms
- Bathtub with Shower
- Walk-in Shower
Laundry
- Laundry Room
- Laundry on upper level
Parking
- Garage
- Front Facing Garage
- Garage Door Opener
- Private Driveway
Outdoor Features
- Enclosed patio or porch
Schools
- Pittsboro Elementary School
- Horton Middle School
- Northwood High School
Utilities
- Central Air
- Heating Available
- Well
- Septic Needed
Community Details
- No Home Owners Association
- Built by Drees Homes
- Epiphany
Listing and Financial Details
- Assessor Parcel Number 0006103
Map
Home Values in the Area
Average Home Value in this Area
Property History
| Date | Event | Price | Change | Sq Ft Price |
|---|---|---|---|---|
| 01/23/2023 01/23/23 | For Sale | $721,810 | -- | $278 / Sq Ft |
Similar Homes in Pittsboro, NC
Source: Doorify MLS
MLS Number: 2491723
- 0 N Carolina 902
- 3457 N Carolina 87
- 9311 N Carolina 87
- 9231 N Carolina 87
- 75 Old Goldston Rd
- 84 Honeysuckle Dr
- 2693 N Carolina 902
- 0006299 N Carolina 902
- 55 Lindsey St
- 30 Midway St
- 132 N Masonic St
- 775 Old Graham Rd
- 298 E Salisbury St
- 66 Toomer Loop Rd
- 114 Whispering Meadows Ln
- 910 N Carolina 902
- 0 Nc 87 Hwy Unit 2491586
- 543 Chatham Forest Dr
- 1157 Hillsboro St
- 167 Edgefield St
