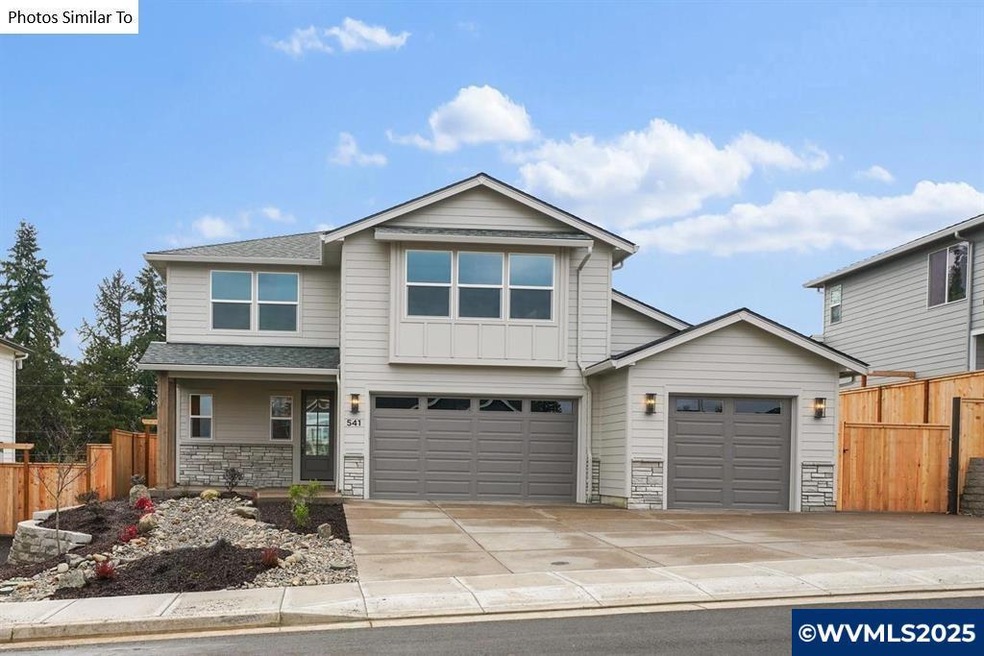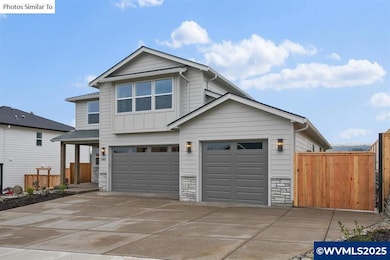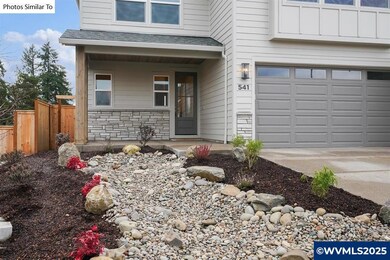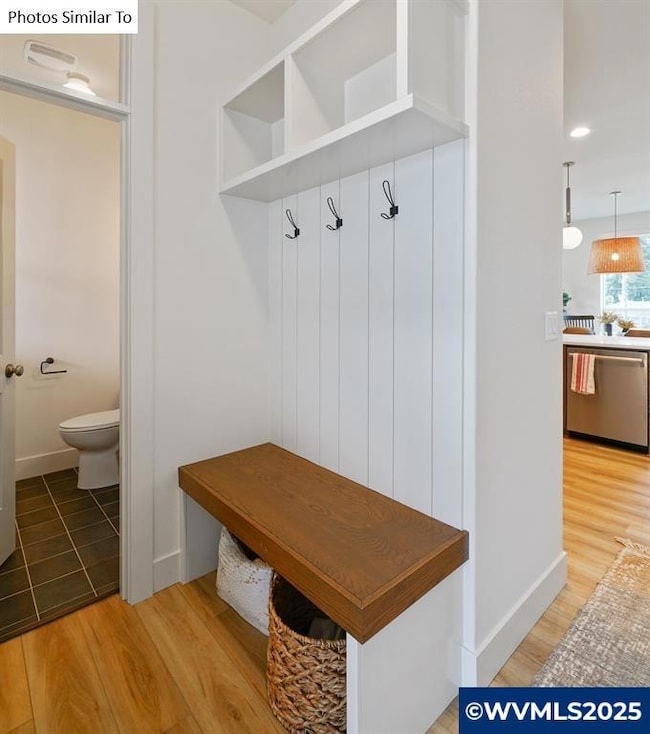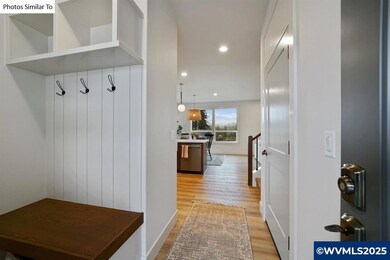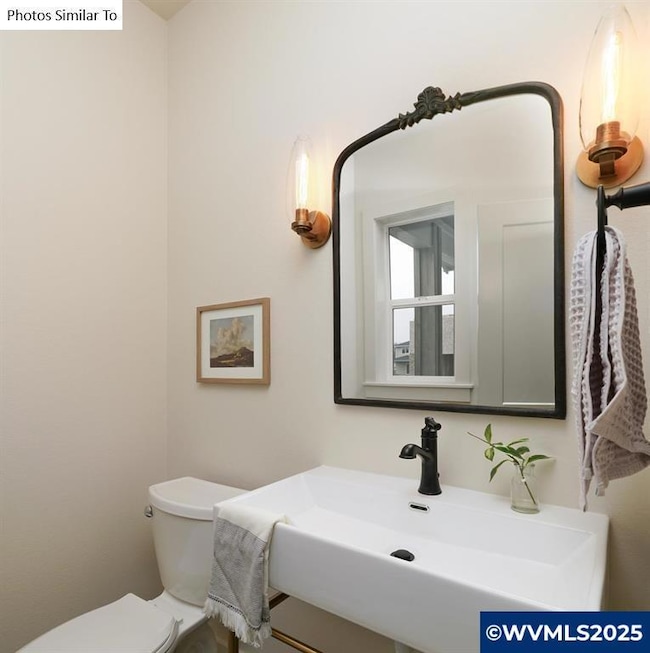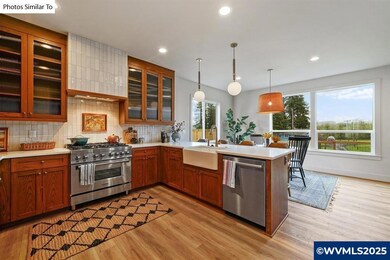
$799,900
- 6 Beds
- 3.5 Baths
- 2,882 Sq Ft
- 0 Pheasant (Model U) Ave
- Unit 824747
- Stayton, OR
Phillips Estates (Model U)! Custom home TO BE BUILT w/accepted offer by Comfort Homes LLC #152024. Open floor plan concept. Conveniently located to all your needs! Home features a primary & office on main +4 bdrms at 2nd floor including 2nd primary suite or oversized bonus room, gourmet kitchen w/ professional appl package, XL walk in shower w/ bench, soaking tub, tandem garage, many designer
Ilya Makarenko HOMESMART REALTY GROUP
