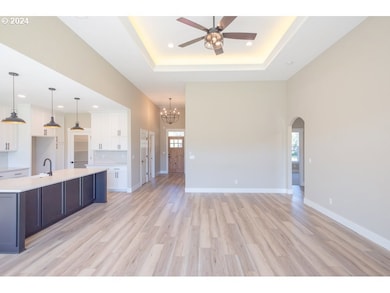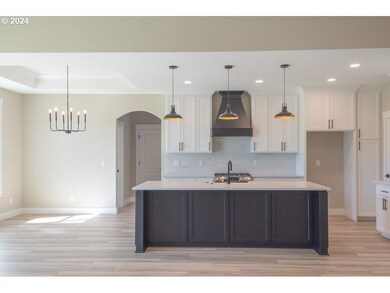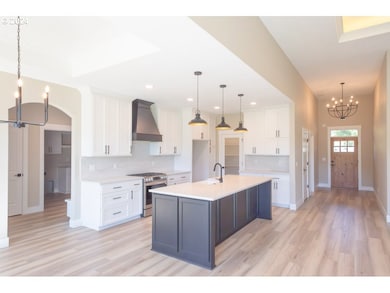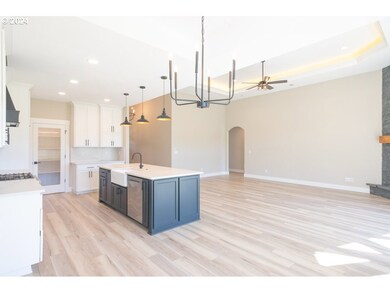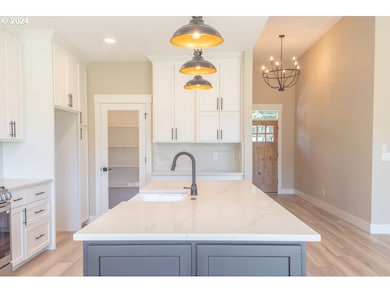Estimated payment $4,534/month
Highlights
- New Construction
- Craftsman Architecture
- High Ceiling
- RV Access or Parking
- Mountain View
- Quartz Countertops
About This Home
Custom built home in a unrivaled luxury estate surrounded by endless views. Vacation where you live, highly dynamic floor plan offers an expansive main floor open concept, with high ceilings, professional-grade kitchen perfect for entertaining. Primary suite with bathroom suite, large soaking tub, walk in shower, dual sink custom vanities and mirrors, featuring large walk in closet. Large RV pad. Easy commute to both Salem & Portland. Dream home built by local luxury home builder Redline Homes LLC.
Open House Schedule
-
Saturday, April 26, 202511:00 am to 1:00 pm4/26/2025 11:00:00 AM +00:004/26/2025 1:00:00 PM +00:00Custom built home in a unrivaled luxury estate surrounded by endless views. Vacation where you live, highly dynamic floor plan offers an expansive main floor open concept, with high ceilings, professional-grade kitchen perfect for entertaining. Primary suite with bathroom suite, large soaking tub, walk in shower, dual sink custom vanities and mirrors, featuring large walk in closet. Large RV pad. Easy commute to both Salem & Portland.Add to Calendar
-
Sunday, April 27, 202511:00 am to 1:00 pm4/27/2025 11:00:00 AM +00:004/27/2025 1:00:00 PM +00:00Custom built home in a unrivaled luxury estate surrounded by endless views. Vacation where you live, highly dynamic floor plan offers an expansive main floor open concept, with high ceilings, professional-grade kitchen perfect for entertaining. Primary suite with bathroom suite, large soaking tub, walk in shower, dual sink custom vanities and mirrors, featuring large walk in closet. Large RV pad. Easy commute to both Salem & Portland.Add to Calendar
Townhouse Details
Home Type
- Townhome
Est. Annual Taxes
- $928
Year Built
- Built in 2023 | New Construction
Lot Details
- Sprinkler System
- Private Yard
Parking
- 3 Car Attached Garage
- Garage on Main Level
- Driveway
- RV Access or Parking
Home Design
- Craftsman Architecture
- Composition Roof
- Board and Batten Siding
- Concrete Perimeter Foundation
Interior Spaces
- 2,294 Sq Ft Home
- 1-Story Property
- High Ceiling
- Ceiling Fan
- Gas Fireplace
- Vinyl Clad Windows
- Family Room
- Living Room
- Dining Room
- Mountain Views
- Crawl Space
- Laundry Room
Kitchen
- Gas Oven or Range
- Free-Standing Range
- Range Hood
- Dishwasher
- Stainless Steel Appliances
- Quartz Countertops
Flooring
- Wall to Wall Carpet
- Laminate
Bedrooms and Bathrooms
- 4 Bedrooms
- 2 Full Bathrooms
- Built-In Bathroom Cabinets
Accessible Home Design
- Low Kitchen Cabinetry
- Accessibility Features
Outdoor Features
- Covered patio or porch
Schools
- Mari-Linn Elementary And Middle School
- Stayton High School
Utilities
- Cooling Available
- Heating System Uses Gas
- Heat Pump System
- Gas Water Heater
- Septic Tank
Community Details
- No Home Owners Association
Listing and Financial Details
- Assessor Parcel Number New Construction
Map
Home Values in the Area
Average Home Value in this Area
Property History
| Date | Event | Price | Change | Sq Ft Price |
|---|---|---|---|---|
| 03/10/2025 03/10/25 | Price Changed | $799,999 | -3.1% | $349 / Sq Ft |
| 01/18/2025 01/18/25 | Price Changed | $825,840 | -2.8% | $360 / Sq Ft |
| 01/11/2025 01/11/25 | For Sale | $850,000 | -- | $371 / Sq Ft |
Source: Regional Multiple Listing Service (RMLS)
MLS Number: 336913733
- 0 Oak Unit 336913733
- 2424 Oak St
- 45940 River Loop
- 2426 Oak St
- 45885 River Loop Rd
- 46759 E Lyons Mill City Dr
- 45849 River Loop
- 45955 Oak St
- 23488 Willa (Next To) Ln SE
- 11133 Riverwood Dr SE
- 23197 Santiam Way
- 812 Juniper St
- 46396 E Lyons Mill City Dr
- 46412 Lyons Mill City Dr
- 46412 E Lyons Mill City Dr
- 46460 E Lyons Mill City Dr
- 46539 Tuckwila
- 396 Hickory Ct
- 25285 Santiam Park Rd SE
- 40303 Fox Valley Rd

