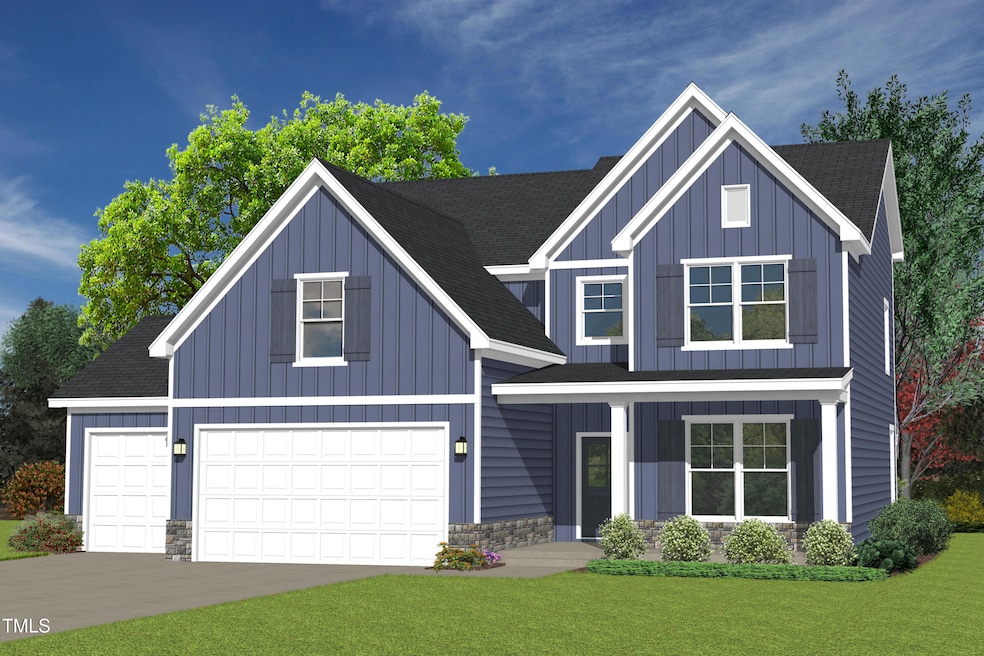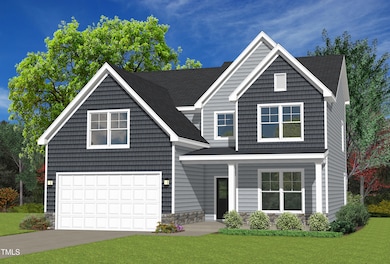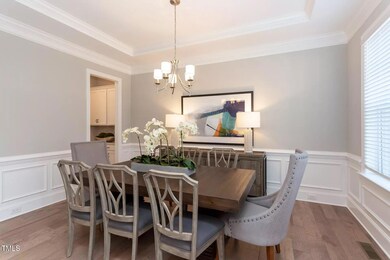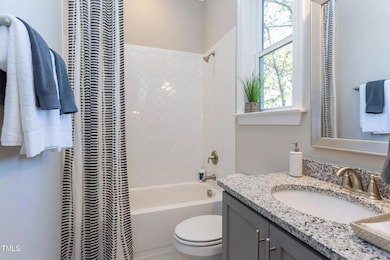
0 Old Middlesex Rd Unit 10077271 Middlesex, NC 27557
Estimated payment $3,848/month
Highlights
- Horses Allowed On Property
- Traditional Architecture
- High Ceiling
- New Construction
- Loft
- No HOA
About This Home
TO BE BUILT NEW CONSTRUCTION. Beautiful lot Co- Marketed with Caruso Homes featuring the Fontana home. This 4 bedroom floorplan offers plenty of room and options to suit your needs. Enter through the front porch and into the foyer, where you are greeted by the sizeable family room, open to the kitchen. Choose to upgrade to a gourmet kitchen, which features a large island, kitchen backsplash, and large pantry, perfect for any chef. Upstairs includes 4 bedrooms with bedroom 4 being an ensuite. The owner's suite features a luxurious bath, shower, and double vanity. The Large walk-in closet provides plenty storage. The Fontana has a 3rd floor option if you're looking for even more storage or space to unwind. Plenty of options available to make this floorplan your own!
Photos of a similar home are used for representation only and may show options/featured that are not included in the price of this home. Buyer may choose any of Caruso's models that will fit on the lot, prices will vary. Photos are provided by the Builder. Photos and tours may display optional features and upgrades that are not included in the price. Final sq. footage is approx. and will be finalized with final options. Upgrade options and custom changes are at an additional cost. Pictures shown are of proposed models and do not reflect the final appearance of the house and yard settings. All prices are subject to change without notice. Purchase price varies by chosen elevations and options. Price shown includes the Base House Price built on a Crawl Space, The Lot and the Estimated Lot Finishing Cost only. Builder tie-in is non- exclusive.
Showing Contact: Melissa McCarthy 301-458-1458 Caruso Homes at (919) 301-9064 or Info@CarusoHomes.com
Listing Agent
Andrea Perez
eXp Realty License #336578

Home Details
Home Type
- Single Family
Year Built
- Built in 2025 | New Construction
Lot Details
- 3.83 Acre Lot
- Property is zoned R40
Parking
- 2 Car Attached Garage
- 2 Open Parking Spaces
Home Design
- Home is estimated to be completed on 5/22/25
- Traditional Architecture
- Frame Construction
Interior Spaces
- 2,686 Sq Ft Home
- 2-Story Property
- High Ceiling
- Loft
- Basement
- Crawl Space
- Washer and Dryer
Kitchen
- Butlers Pantry
- Built-In Gas Oven
- Microwave
- Dishwasher
- Kitchen Island
Bedrooms and Bathrooms
- 4 Bedrooms
Schools
- Middlesex Elementary School
- Southern Nash Middle School
- Southern Nash High School
Utilities
- Central Air
- Septic Needed
Additional Features
- Accessible Common Area
- Horses Allowed On Property
Community Details
- No Home Owners Association
- Built by Coruso Homes
- Fontana
Map
Home Values in the Area
Average Home Value in this Area
Property History
| Date | Event | Price | Change | Sq Ft Price |
|---|---|---|---|---|
| 02/18/2025 02/18/25 | For Sale | $584,505 | -- | $218 / Sq Ft |
Similar Homes in Middlesex, NC
Source: Doorify MLS
MLS Number: 10077271
- 0 Old Middlesex Rd Unit 10077271
- 8699 Old Middlesex Rd
- Lot 2 Us 264a
- Lot 3 Us 264a
- Lot 4 Us 264a
- 8079-1 Stone Heritage Rd
- Lot 5 Us 264a
- 9315 Turkey Way
- 9353 Turkey Way
- 9342 Turkey Way
- 9501 Bear Run Ln
- 9314 Turkey Way
- 9391 Turkey Way
- 9230 Bear Run Ln
- 7724 Us Hwy 264a
- 9235 Bear Run Ln
- 9231 Bear Run Ln
- 9200 Otter Ct
- Lot 1 Us 264a
- 9246 Otter Ct






